759 S Briargate Lane, Covina, CA 91723
Local realty services provided by:Better Homes and Gardens Real Estate Reliance Partners
Listed by: winter boone
Office: real broker
MLS#:CRIG25136320
Source:CAMAXMLS
Price summary
- Price:$944,688
- Price per sq. ft.:$502.49
About this home
Settled in one of Covina's most desirable communities! This beautifully updated 3-bedroom, 2-bathroom residence offers the perfect blend of comfort, style, and convenience. Step inside to find an open and inviting floor plan with laminate flooring throughout and an upgraded kitchen featuring sleek quartz countertops, a large stainless steel sink, a large island, and modern finishes. The open floor plan is ideal for both daily living and entertaining. All of the bedrooms are oversized and have large closets. There is also an addition space for an office, den, man cave, or 4th bedroom. This space has its own entrance from the garage and French doors leading to the backyard. Staying cool in the summer won't be an issue; all of the windows were updated to brand-new energy-efficient windows, a new oversized AC unit, and a massive solar system with thousands in energy credits. These panels produce a m ton of energy. Outside, enjoy the large backyard with a sparkling pool, perfect for those warm California days, fruit trees, or enjoying some great BBQ under the covered patio. The front yard is also maintenance-free with faux grass and brick pavers. There is tons of parking for the RV and all of the toys. Thinking about adding an in-law suite or ADU for rental income? The lot has room to
Contact an agent
Home facts
- Year built:1953
- Listing ID #:CRIG25136320
- Added:160 day(s) ago
- Updated:November 26, 2025 at 03:02 PM
Rooms and interior
- Bedrooms:3
- Total bathrooms:2
- Full bathrooms:2
- Living area:1,880 sq. ft.
Heating and cooling
- Cooling:Central Air, ENERGY STAR Qualified Equipment
- Heating:Central, Fireplace(s)
Structure and exterior
- Roof:Shake, Shingle
- Year built:1953
- Building area:1,880 sq. ft.
- Lot area:0.23 Acres
Utilities
- Water:Public
Finances and disclosures
- Price:$944,688
- Price per sq. ft.:$502.49
New listings near 759 S Briargate Lane
- New
 $1,230,000Active3 beds 3 baths2,792 sq. ft.
$1,230,000Active3 beds 3 baths2,792 sq. ft.19613 E Covina Hills, Covina, CA 91724
MLS# CRMB25264628Listed by: UPTOWN REALTORS - New
 $1,599,000Active3 beds 2 baths2,400 sq. ft.
$1,599,000Active3 beds 2 baths2,400 sq. ft.4215 N Sunflower, Covina, CA 91724
MLS# CRCV25256402Listed by: RE/MAX MASTERS REALTY - New
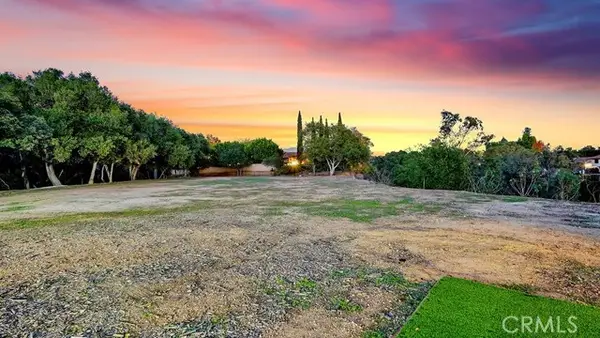 $599,000Active1.28 Acres
$599,000Active1.28 Acres0 Sunflower, Covina, CA 91724
MLS# CRCV25264739Listed by: RE/MAX MASTERS REALTY - New
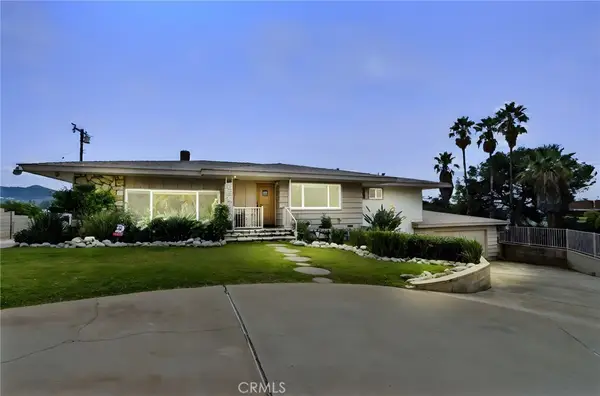 $1,230,000Active3 beds 3 baths2,792 sq. ft.
$1,230,000Active3 beds 3 baths2,792 sq. ft.19613 E Covina Hills, Covina, CA 91724
MLS# MB25264628Listed by: UPTOWN REALTORS - New
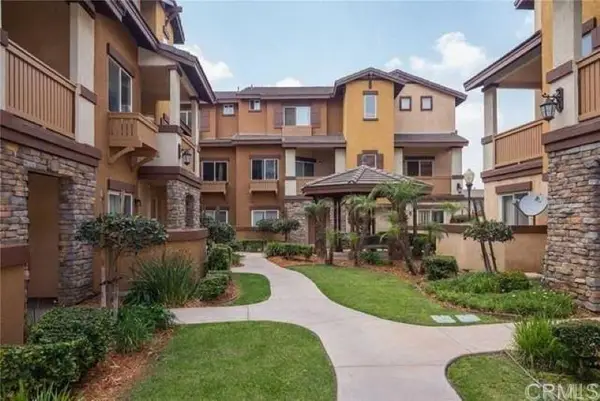 $719,000Active3 beds 3 baths1,600 sq. ft.
$719,000Active3 beds 3 baths1,600 sq. ft.511 N Lark Ellen Avenue #F, Covina, CA 91722
MLS# PTP2508703Listed by: LOCALS REAL ESTATE - New
 $688,000Active3 beds 2 baths1,311 sq. ft.
$688,000Active3 beds 2 baths1,311 sq. ft.922 E Edgecomb, Covina, CA 91724
MLS# CRTR25262274Listed by: RE/MAX TOP PRODUCERS - New
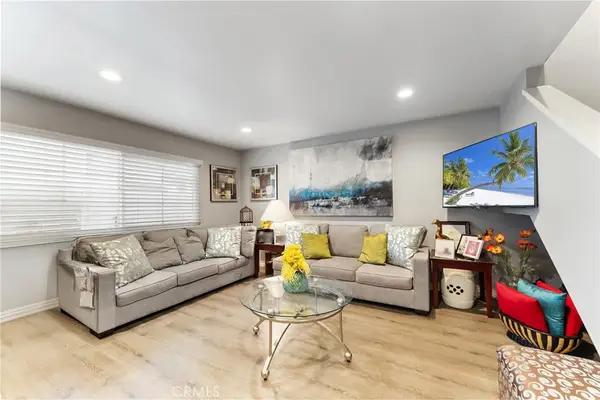 $650,000Active2 beds 3 baths1,215 sq. ft.
$650,000Active2 beds 3 baths1,215 sq. ft.1234 N Citrus Avenue #2, Covina, CA 91722
MLS# CV25254369Listed by: CENTURY 21 MASTERS  $725,000Active3 beds 3 baths1,603 sq. ft.
$725,000Active3 beds 3 baths1,603 sq. ft.125 Dove Lndg, Covina, CA 91722
MLS# CRIG25260747Listed by: ROA CALIFORNIA INC.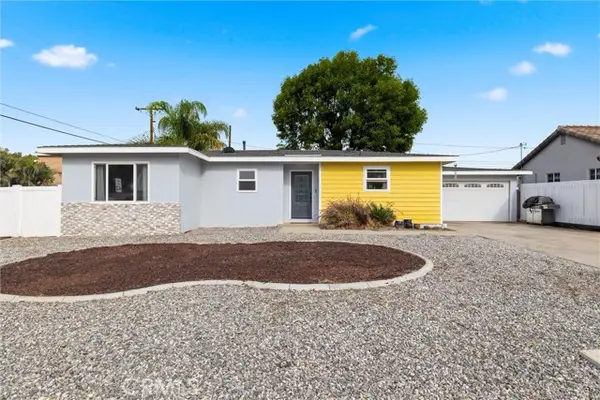 $850,000Active3 beds 2 baths1,229 sq. ft.
$850,000Active3 beds 2 baths1,229 sq. ft.19837 E Cienega Avenue, Covina, CA 91724
MLS# CROC25259538Listed by: FIRST TEAM REAL ESTATE $780,000Pending3 beds 2 baths1,230 sq. ft.
$780,000Pending3 beds 2 baths1,230 sq. ft.5038 N Greer Avenue, Covina, CA 91724
MLS# CRWS25260049Listed by: SAFCO REALTY
