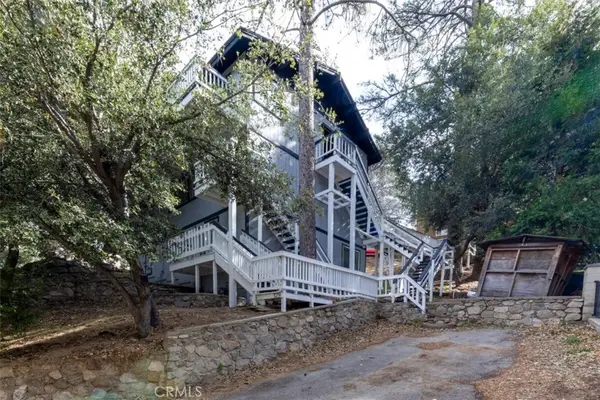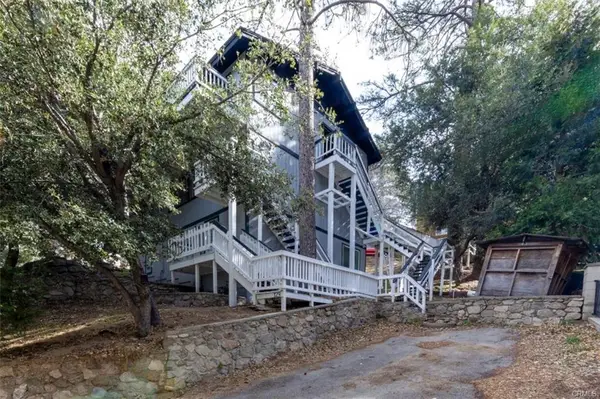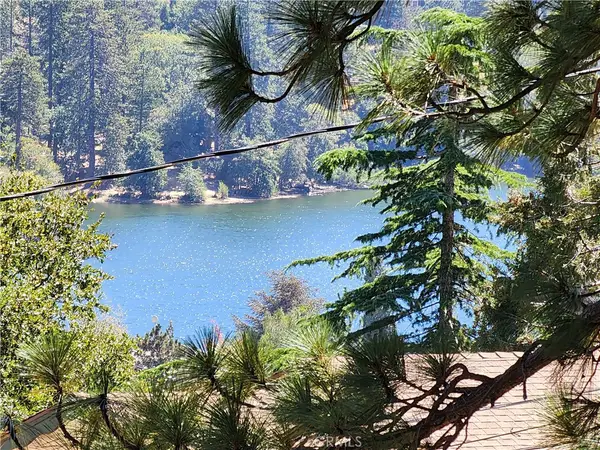1016 Berne Drive, Crestline, CA 92325
Local realty services provided by:Better Homes and Gardens Real Estate Clarity
1016 Berne Drive,Crestline, CA 92325
$569,000
- 4 Beds
- 3 Baths
- 1,900 sq. ft.
- Single family
- Pending
Listed by:debbie baker
Office:keller williams lake arrowhead
MLS#:IG25146951
Source:San Diego MLS via CRMLS
Price summary
- Price:$569,000
- Price per sq. ft.:$299.47
About this home
Discover this professionally designed and decorated 4 bedroom 3 bath mountain home, near Lake Gregory and town. This respite features a main floor bedroom and bath, with a gorgeously tiled walk-in shower. Nestled among the cedars, pines, and oaks, this (available) turnkey home offers a cozy fireplace, custom cabinetry, elegant stone counters, custom fixtures, and tasteful decor throughout. Central heat and (mini-split) air provide year-round comfort while a newly refreshed parking area offers three car parking for easy access. The expansive back deck provides a relaxing space to immerse yourself in nature. Ideal as a full-time residence, vacation getaway, or income property. This move-in ready retreat is close to Lake Gregory, the village, and hiking trails offering the best of mountain living. Don't miss your opportunity to tour this one-of-a-kind property!
Contact an agent
Home facts
- Year built:1981
- Listing ID #:IG25146951
- Added:72 day(s) ago
- Updated:October 06, 2025 at 07:32 AM
Rooms and interior
- Bedrooms:4
- Total bathrooms:3
- Full bathrooms:3
- Living area:1,900 sq. ft.
Heating and cooling
- Cooling:Central Forced Air
- Heating:Forced Air Unit
Structure and exterior
- Roof:Composition
- Year built:1981
- Building area:1,900 sq. ft.
Utilities
- Water:Public
- Sewer:Public Sewer
Finances and disclosures
- Price:$569,000
- Price per sq. ft.:$299.47
New listings near 1016 Berne Drive
- New
 $475,000Active4 beds 3 baths2,360 sq. ft.
$475,000Active4 beds 3 baths2,360 sq. ft.129 Zermatt Drive #1 & 2, Crestline, CA 92325
MLS# CV25231515Listed by: CENTURY 21 EXPERIENCE - New
 $475,000Active4 beds 3 baths2,360 sq. ft.
$475,000Active4 beds 3 baths2,360 sq. ft.129 Zermatt Drive #1-2, Crestline, CA 92325
MLS# CV25231515Listed by: CENTURY 21 EXPERIENCE - New
 $698,888Active5 beds 4 baths3,232 sq. ft.
$698,888Active5 beds 4 baths3,232 sq. ft.177 Dart Canyon Road, Crestline, CA 92325
MLS# CV25231144Listed by: JOHNHART CORP - New
 $675,000Active4 beds 3 baths2,868 sq. ft.
$675,000Active4 beds 3 baths2,868 sq. ft.23581 Lake Drive, Crestline, CA 92325
MLS# IG25230074Listed by: COZY CABINS REALTY - New
 $475,000Active3 beds 3 baths1,688 sq. ft.
$475,000Active3 beds 3 baths1,688 sq. ft.290 Davos Drive, Crestline, CA 92325
MLS# CV25231174Listed by: PLEASANT HILL REAL ESTATE GROUP - New
 $475,000Active4 beds 3 baths2,360 sq. ft.
$475,000Active4 beds 3 baths2,360 sq. ft.129 Zermatt Drive #1 & 2, Crestline, CA 92325
MLS# CRCV25231515Listed by: CENTURY 21 EXPERIENCE - New
 $379,000Active3 beds 2 baths1,026 sq. ft.
$379,000Active3 beds 2 baths1,026 sq. ft.413 Wald Court, Crestline, CA 92325
MLS# IG25229603Listed by: REAL BROKER - New
 $39,900Active0 Acres
$39,900Active0 Acres190 Zermatt, Crestline, CA 92325
MLS# IG25230597Listed by: KELLER WILLIAMS LAKE ARROWHEAD - New
 $395,000Active4 beds 2 baths1,353 sq. ft.
$395,000Active4 beds 2 baths1,353 sq. ft.22628 Seeley Drive, Crestline, CA 92325
MLS# CV25230418Listed by: ALLEN DELL PORTER - New
 $39,900Active0.17 Acres
$39,900Active0.17 Acres190 Zermatt Drive, Crestline, CA 92325
MLS# IG25230597Listed by: KELLER WILLIAMS LAKE ARROWHEAD
