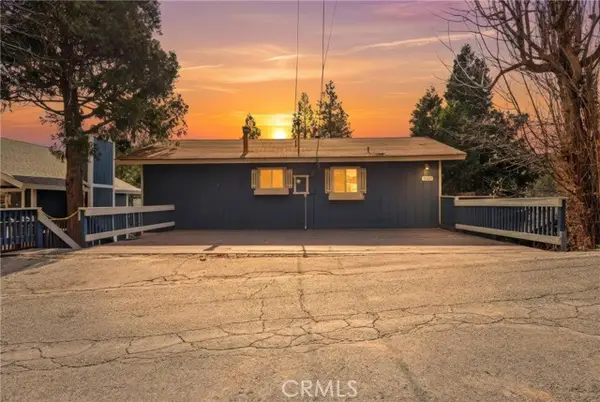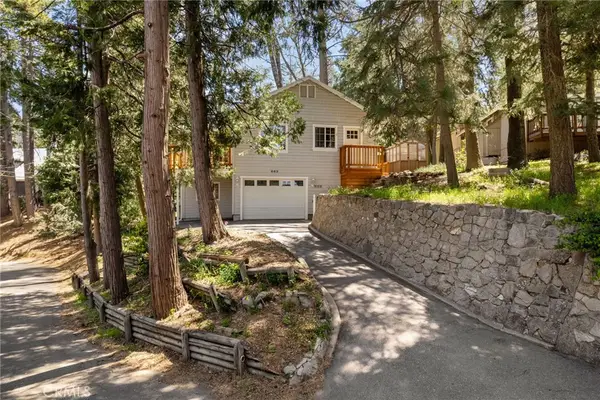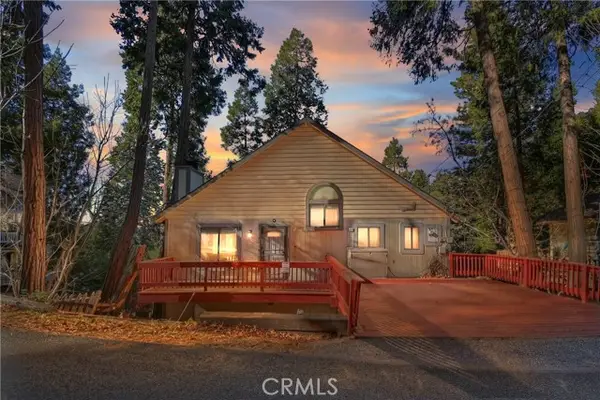24722 Bernard Drive, Crestline, CA 92325
Local realty services provided by:Better Homes and Gardens Real Estate Napolitano & Associates
24722 Bernard Drive,Crestline, CA 92325
$425,000
- 4 Beds
- 3 Baths
- 1,632 sq. ft.
- Single family
- Active
Listed by: amy doutt
Office: re/max lakeside
MLS#:IG25177069
Source:San Diego MLS via CRMLS
Price summary
- Price:$425,000
- Price per sq. ft.:$260.42
About this home
Fell out of escrow and ready for YOU! Check out this spectacular VIEW home in Crestline! Conveniently located to commute down the hill, run a quick trip into town or take the family to the lake for a bit. You'll be so happy to call this spot yours! Level parking and level entry make access to this home a breeze. Main level features an updated kitchen, dining area, living room, bedroom and full bathroom. You'll love the vaulted ceilings, which help showcase the beautiful fireplace, and dual access to the deck. The views from this area are to die for! Head downstairs to the family room, laundry room and two guest bedrooms. There's also a full bathroom on this floor AND another deck. Down one more level is a bonus room, bedroom or den and the third beautiful bathroom. There's space for all your friends and family to enjoy the mountains at 24722 Bernard. The family that is selling has enjoyed many years of respite here and now it's time to make it your own. Add this great home to your next tour!
Contact an agent
Home facts
- Year built:1978
- Listing ID #:IG25177069
- Added:158 day(s) ago
- Updated:January 12, 2026 at 03:02 PM
Rooms and interior
- Bedrooms:4
- Total bathrooms:3
- Full bathrooms:3
- Living area:1,632 sq. ft.
Heating and cooling
- Cooling:Dual
- Heating:Forced Air Unit
Structure and exterior
- Year built:1978
- Building area:1,632 sq. ft.
Utilities
- Water:Public, Water Connected
- Sewer:Public Sewer, Sewer Connected
Finances and disclosures
- Price:$425,000
- Price per sq. ft.:$260.42
New listings near 24722 Bernard Drive
- New
 $279,000Active2 beds 2 baths612 sq. ft.
$279,000Active2 beds 2 baths612 sq. ft.25616 Hi Lane, Twin Peaks, CA 92391
MLS# IG26006466Listed by: REAL BROKER TECHNOLOGIES - New
 $524,900Active3 beds 3 baths1,732 sq. ft.
$524,900Active3 beds 3 baths1,732 sq. ft.1063 Calanda Drive, Crestline, CA 92325
MLS# IG26001406Listed by: SAN MORITZ REALTY - New
 $415,000Active3 beds 2 baths1,872 sq. ft.
$415,000Active3 beds 2 baths1,872 sq. ft.23771 Zuger Dr, Crestline, CA 92325
MLS# CRSB26000954Listed by: FIRST TEAM REAL ESTATE - New
 $425,000Active3 beds 2 baths1,096 sq. ft.
$425,000Active3 beds 2 baths1,096 sq. ft.963 Chateau, Crestline, CA 92325
MLS# IG26004654Listed by: COLDWELL BANKER SKY RIDGE REALTY - New
 $550,000Active3 beds 3 baths2,320 sq. ft.
$550,000Active3 beds 3 baths2,320 sq. ft.920 Arbula, Crestline, CA 92325
MLS# CRIG26004006Listed by: RE/MAX LAKESIDE - New
 $345,000Active2 beds 1 baths1,101 sq. ft.
$345,000Active2 beds 1 baths1,101 sq. ft.414 Cross Drive, Crestline, CA 92325
MLS# CV26002230Listed by: PONCE & PONCE REALTY - New
 $365,000Active3 beds 2 baths1,518 sq. ft.
$365,000Active3 beds 2 baths1,518 sq. ft.22831 Waters Drive, Crestline, CA 92325
MLS# IG25282364Listed by: REALTY MASTERS & ASSOCIATES - New
 $460,000Active2 beds 2 baths1,238 sq. ft.
$460,000Active2 beds 2 baths1,238 sq. ft.23348 Outlook, Crestline, CA 92325
MLS# CRIG26000119Listed by: KELLER WILLIAMS LAKE ARROWHEAD - New
 $7,500Active0.18 Acres
$7,500Active0.18 Acres756 Mojave River (near) Road, Cedarpines Park, CA 92322
MLS# CRHD26000282Listed by: NICOLE CRAFT, BROKER - New
 $19,900Active0.19 Acres
$19,900Active0.19 Acres757 Scenic View Drive, Crestline, CA 92325
MLS# CRHD26000279Listed by: NICOLE CRAFT, BROKER
