441 Zermatt Drive, Crestline, CA 92325
Local realty services provided by:Better Homes and Gardens Real Estate Clarity
441 Zermatt Drive,Crestline, CA 92325
$546,000
- 3 Beds
- 2 Baths
- 1,236 sq. ft.
- Single family
- Active
Listed by: jenny xu
Office: re/max masters realty
MLS#:CV25217790
Source:CAREIL
Price summary
- Price:$546,000
- Price per sq. ft.:$441.75
About this home
The best LAKE VIEW home in Crestline. It has FULLY FURNISHED with incredible LAKE and mountains VIEW. It offers 2 bedrooms, 2 baths plus a HUGE bonus room. The living room is warm and inviting with vaulted wood beams ceiling, and a wood-burning cozy fireplace. The open-concept kitchen with a bar counter flows seamlessly into the spacious dining area, where large picture windows frame the spectacular lake views. The deck is overlooking 180-degree views of Lake Gregory and mountain. Downstairs, a large bonus/game room and half bath provides excellent potential for guest or it can be use as 3rd bedroom. washer/dryer inside the house. This property is sold fully furnished and is a turn-key, mountain retreat package. Just a minutes from the lake and walking distance to Goodwin & sons’ supermarket, crestline village, shopping, and restaurants. This is the perfect vacation getaway home with year-round mountain sanctuary.
Contact an agent
Home facts
- Year built:1961
- Listing ID #:CV25217790
- Added:156 day(s) ago
- Updated:February 21, 2026 at 02:20 PM
Rooms and interior
- Bedrooms:3
- Total bathrooms:2
- Full bathrooms:1
- Half bathrooms:1
- Living area:1,236 sq. ft.
Heating and cooling
- Heating:Fireplace, Wall Furnace
Structure and exterior
- Roof:Shingle
- Year built:1961
- Building area:1,236 sq. ft.
- Lot area:0.15 Acres
Utilities
- Water:District - Public
- Sewer:Sewer Available
Finances and disclosures
- Price:$546,000
- Price per sq. ft.:$441.75
New listings near 441 Zermatt Drive
- New
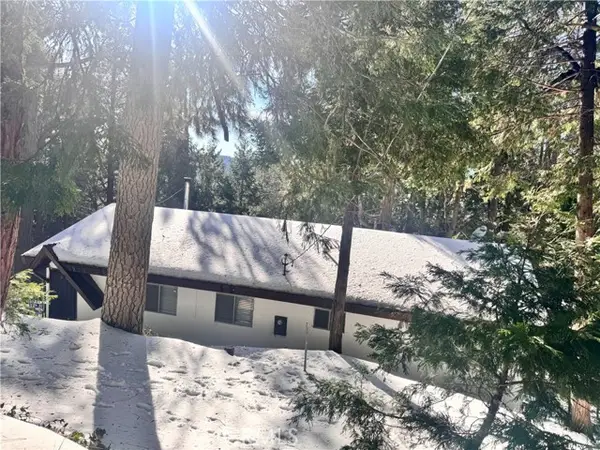 $385,000Active4 beds 3 baths2,449 sq. ft.
$385,000Active4 beds 3 baths2,449 sq. ft.25286 North, Twin Peaks, CA 92391
MLS# SW26038081Listed by: EXP REALTY OF GREATER LA, INC. - New
 $300,000Active2 beds 1 baths808 sq. ft.
$300,000Active2 beds 1 baths808 sq. ft.23622 Scenic Drive, Crestline, CA 92325
MLS# DW26032801Listed by: ANVIL REAL ESTATE - New
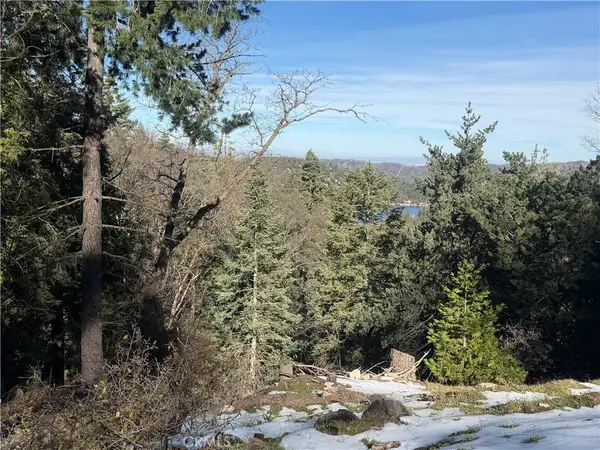 $60,000Active0.1 Acres
$60,000Active0.1 Acres24989 Highland, Crestline, CA 92325
MLS# IG26036112Listed by: CRESTLINE REAL ESTATE - New
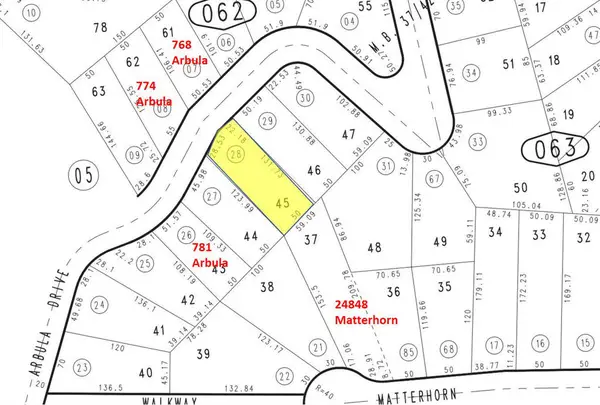 $14,000Active0.15 Acres
$14,000Active0.15 Acres0 Arbula Drive, Crestline, CA 92325
MLS# 219143380DAListed by: WINDERMERE REAL ESTATE - New
 $189,000Active1 beds 1 baths816 sq. ft.
$189,000Active1 beds 1 baths816 sq. ft.744 Woodland, Crestline, CA 92325
MLS# IG26034235Listed by: COZY CABINS REALTY - New
 $249,000Active2 beds 1 baths666 sq. ft.
$249,000Active2 beds 1 baths666 sq. ft.982 Oak, Crestline, CA 92325
MLS# DW26029300Listed by: COLDWELL BANKER ENVISION - New
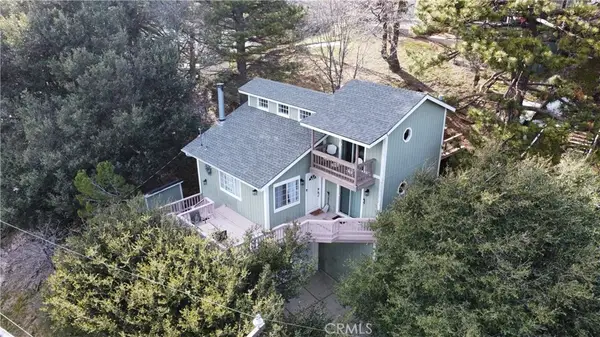 $395,000Active2 beds 2 baths944 sq. ft.
$395,000Active2 beds 2 baths944 sq. ft.455 Delle, Crestline, CA 92325
MLS# PV26034087Listed by: FATHOM REALTY GROUP INC. - New
 $470,000Active2 beds 2 baths1,144 sq. ft.
$470,000Active2 beds 2 baths1,144 sq. ft.24214 Zurich, Crestline, CA 92325
MLS# IG26034048Listed by: WINDERMERE REAL ESTATE - New
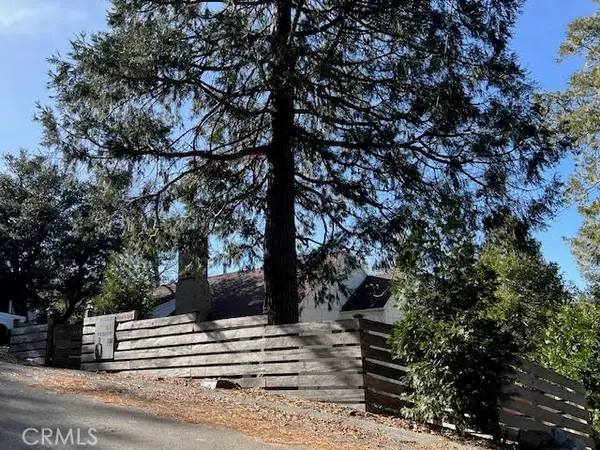 $389,888Active3 beds 2 baths1,340 sq. ft.
$389,888Active3 beds 2 baths1,340 sq. ft.532 Sunset, Crestline, CA 92325
MLS# TR26031161Listed by: REALTY ONE GROUP WEST - New
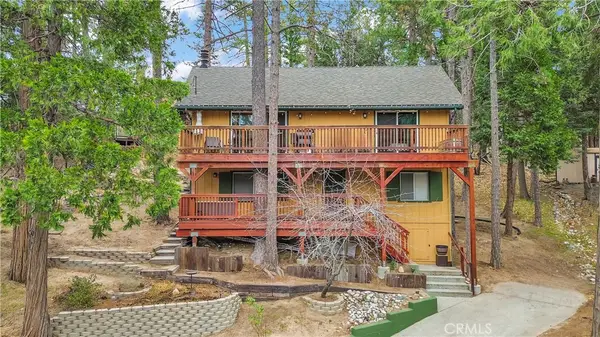 $439,900Active4 beds 3 baths1,410 sq. ft.
$439,900Active4 beds 3 baths1,410 sq. ft.1044 Nesthorn Drive, Crestline, CA 92325
MLS# DW26025705Listed by: CENTURY 21 ALLSTARS

