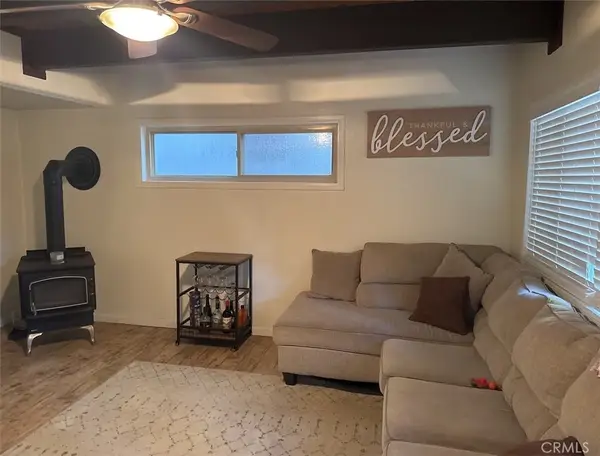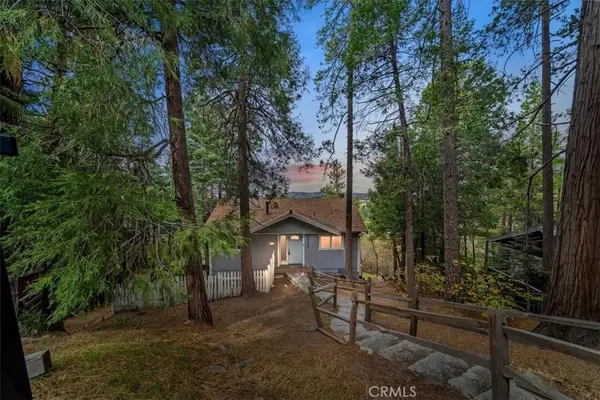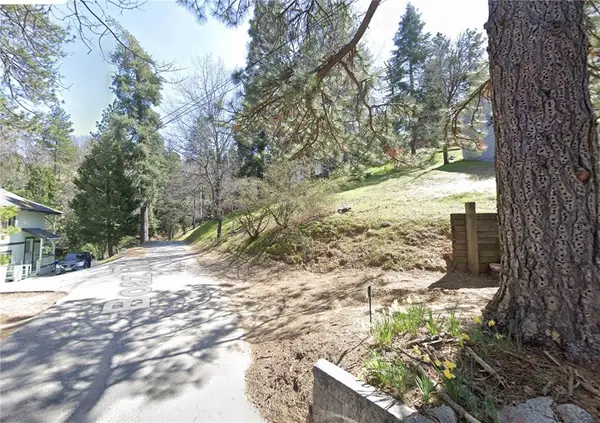529 Pyramid Drive, Crestline, CA 92325
Local realty services provided by:Better Homes and Gardens Real Estate Oak Valley
529 Pyramid Drive,Crestline, CA 92325
$185,000
- 1 Beds
- 1 Baths
- 795 sq. ft.
- Single family
- Active
Listed by: keith binkley
Office: mountain country realty, inc.
MLS#:IG24237391
Source:CRMLS
Price summary
- Price:$185,000
- Price per sq. ft.:$232.7
About this home
OPPORTUNITY FOR CASH BUYERS AND INVESTORS!! Located just minutes below the Intersection of Arosa Drive and Dart Canyon Road find this 3-Story 795 sqft Original Cottage that beckons restoration and TLC. Exterior needs sanding, primer and fresh paint along with Deck Repairs. Bonus of 2-Car Off-Street Parking on asphalt driveway that needs repair. Lower Level consists of Garage/Workshop Area inclusive of Washer and Dryer hook-ups and some Storage Area. Mid-Level Features: Informal Entry into Living Room that Opens to Dining Area, Kitchen and Full Bath. Upper-Level Features: Is all Bedroom space. Downtown Lake Gregory Shopping District and Goodwin’s Grocery Market are just moments away!
Contact an agent
Home facts
- Year built:1939
- Listing ID #:IG24237391
- Added:376 day(s) ago
- Updated:December 02, 2025 at 11:46 AM
Rooms and interior
- Bedrooms:1
- Total bathrooms:1
- Full bathrooms:1
- Living area:795 sq. ft.
Heating and cooling
- Heating:Central, Forced Air, Natural Gas
Structure and exterior
- Roof:Composition
- Year built:1939
- Building area:795 sq. ft.
- Lot area:0.13 Acres
Schools
- High school:Rim Of The World
- Middle school:Mary Putnam
Utilities
- Water:Public, Water Connected
- Sewer:Septic Tank, Sewer Not Available
Finances and disclosures
- Price:$185,000
- Price per sq. ft.:$232.7
New listings near 529 Pyramid Drive
- New
 $365,000Active2 beds 2 baths1,140 sq. ft.
$365,000Active2 beds 2 baths1,140 sq. ft.22903 Waters Drive, Crestline, CA 92325
MLS# IG25268247Listed by: KELLER WILLIAMS REALTY - New
 $69,999Active3 beds 1 baths1,064 sq. ft.
$69,999Active3 beds 1 baths1,064 sq. ft.22899 Byron Road #19, Crestline, CA 92325
MLS# IG25267439Listed by: REALTY MASTERS & ASSOCIATES - New
 $540,000Active3 beds 2 baths1,408 sq. ft.
$540,000Active3 beds 2 baths1,408 sq. ft.746 Arth Drive, Crestline, CA 92325
MLS# TR25266644Listed by: PINNACLE REAL ESTATE GROUP - New
 $540,000Active3 beds 2 baths1,408 sq. ft.
$540,000Active3 beds 2 baths1,408 sq. ft.746 Arth Drive, Crestline, CA 92325
MLS# TR25266644Listed by: PINNACLE REAL ESTATE GROUP - New
 $390,000Active2 beds 2 baths952 sq. ft.
$390,000Active2 beds 2 baths952 sq. ft.989 Calanda, Crestline, CA 92325
MLS# IG25266129Listed by: KELLER WILLIAMS LAKE ARROWHEAD - New
 $549,000Active3 beds 3 baths2,304 sq. ft.
$549,000Active3 beds 3 baths2,304 sq. ft.21520 Peak Circle, Cedarpines Park, CA 92322
MLS# IG25264374Listed by: REDFIN - New
 $585,000Active4 beds 4 baths1,780 sq. ft.
$585,000Active4 beds 4 baths1,780 sq. ft.999 Mercury Way, Crestline, CA 92325
MLS# IG25264985Listed by: EXP REALTY OF CALIFORNIA INC. - New
 $227,000Active1 beds 1 baths384 sq. ft.
$227,000Active1 beds 1 baths384 sq. ft.23270 Brookside, Crestline, CA 92325
MLS# IG25264667Listed by: WINDERMERE REAL ESTATE  $425,000Active4 beds 2 baths1,530 sq. ft.
$425,000Active4 beds 2 baths1,530 sq. ft.24646 Lake Gregory, Crestline, CA 92325
MLS# IG25259246Listed by: KELLER WILLIAMS REALTY RIV $86,000Active0.04 Acres
$86,000Active0.04 Acres586 Boaz Dr, Crestline, CA 92325
MLS# SR25262252Listed by: N & N BUSINESS SERVICES INCORPORATED
