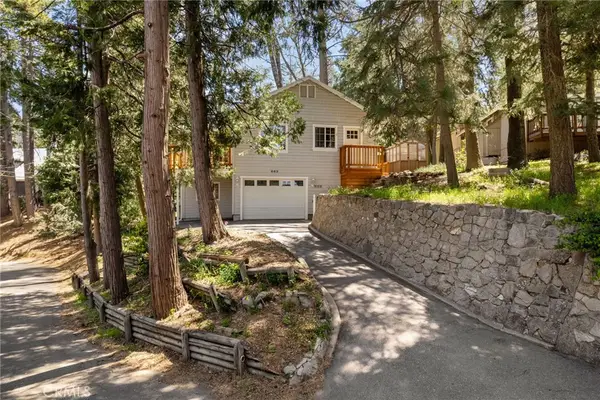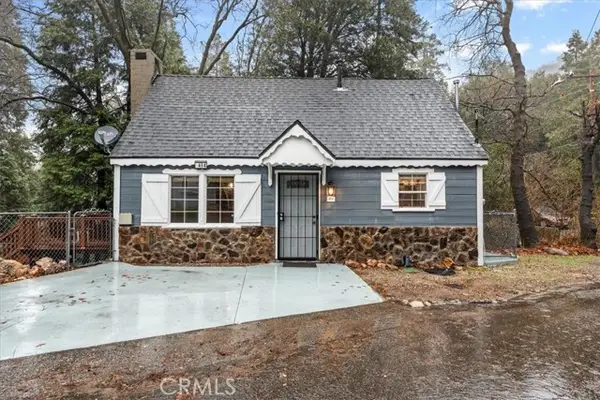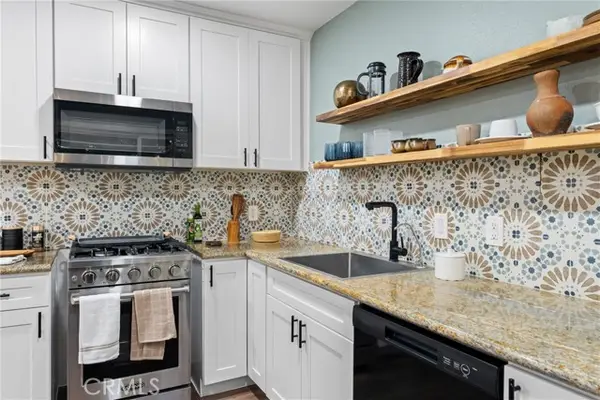646 Arth Drive, Crestline, CA 92325
Local realty services provided by:Better Homes and Gardens Real Estate Clarity
Listed by: jonathan perea
Office: century 21 masters
MLS#:CV25176968
Source:San Diego MLS via CRMLS
Price summary
- Price:$369,990
- Price per sq. ft.:$337.58
About this home
Charming Mountain Cabin Retreat!! Welcome to this beautifully, 3 bedroom, 2 bathroom mountain cabin, featuring a brand new, oversized Trex wrap-around deck, perfect for entertaining and soaking in the stunning panoramic views. This cozy retreat offers high ceilings and comes mostly furnished, making it move-in ready for your weekend getaways or full-time living. Enjoy year-round comfort with the newly installed HVAC system, controllable via smart technology. The home also features brand new Apex piping throughout, designed to withstand freezing temperatures in the winter. Additional upgrades include a new kitchen sink, garbage disposal, modern faucet. Ceiling fans in all rooms, and a remodeled half bathroom. Security screens on both the front and back doors offer added natural light, while the property also includes additional storage. With no home directly below, you'll enjoy an unobstructed view of the mountains and Lake Gregory just down the hill. Don't miss the opportunity to own this peaceful mountain escape with thoughtful the unbeatable views!! ~ Must See ~
Contact an agent
Home facts
- Year built:1962
- Listing ID #:CV25176968
- Added:156 day(s) ago
- Updated:January 10, 2026 at 01:22 PM
Rooms and interior
- Bedrooms:3
- Total bathrooms:2
- Full bathrooms:1
- Half bathrooms:1
- Living area:1,096 sq. ft.
Heating and cooling
- Cooling:Central Forced Air
- Heating:Fireplace, Forced Air Unit
Structure and exterior
- Roof:Metal, Shingle
- Year built:1962
- Building area:1,096 sq. ft.
Utilities
- Water:Public, Water Connected
- Sewer:Public Sewer, Sewer Connected
Finances and disclosures
- Price:$369,990
- Price per sq. ft.:$337.58
New listings near 646 Arth Drive
- Open Sat, 11am to 2pmNew
 $415,000Active3 beds 2 baths1,872 sq. ft.
$415,000Active3 beds 2 baths1,872 sq. ft.23771 Zuger Dr, Crestline, CA 92325
MLS# SB26000954Listed by: FIRST TEAM REAL ESTATE - New
 $425,000Active3 beds 2 baths1,096 sq. ft.
$425,000Active3 beds 2 baths1,096 sq. ft.963 Chateau, Crestline, CA 92325
MLS# IG26004654Listed by: COLDWELL BANKER SKY RIDGE REALTY - New
 $550,000Active3 beds 3 baths2,320 sq. ft.
$550,000Active3 beds 3 baths2,320 sq. ft.920 Arbula, Crestline, CA 92325
MLS# IG26004006Listed by: RE/MAX LAKESIDE - New
 $345,000Active2 beds 1 baths1,101 sq. ft.
$345,000Active2 beds 1 baths1,101 sq. ft.414 Cross Drive, Crestline, CA 92325
MLS# CRCV26002230Listed by: PONCE & PONCE REALTY - New
 $460,000Active2 beds 2 baths1,238 sq. ft.
$460,000Active2 beds 2 baths1,238 sq. ft.23348 Outlook, Crestline, CA 92325
MLS# CRIG26000119Listed by: KELLER WILLIAMS LAKE ARROWHEAD - New
 $7,500Active0.18 Acres
$7,500Active0.18 Acres756 Mojave River (near) Road, Cedarpines Park, CA 92322
MLS# CRHD26000282Listed by: NICOLE CRAFT, BROKER - New
 $19,900Active0.19 Acres
$19,900Active0.19 Acres757 Scenic View Drive, Crestline, CA 92325
MLS# CRHD26000279Listed by: NICOLE CRAFT, BROKER - New
 $21,499Active0.14 Acres
$21,499Active0.14 Acres2661 Scenic, Crestline, CA 92325
MLS# CRIG26000198Listed by: KELLER WILLIAMS LAKE ARROWHEAD - New
 $21,499Active0.12 Acres
$21,499Active0.12 Acres2662 Scenic, Crestline, CA 92325
MLS# CRIG26000167Listed by: KELLER WILLIAMS LAKE ARROWHEAD - New
 $329,000Active2 beds 2 baths720 sq. ft.
$329,000Active2 beds 2 baths720 sq. ft.668 Mormon Springs, Crestline, CA 92325
MLS# CRCV25282120Listed by: REALTY MASTERS & ASSOCIATES
