799 Fern Drive, Crestline, CA 92325
Local realty services provided by:Better Homes and Gardens Real Estate Royal & Associates
799 Fern Drive,Crestline, CA 92325
$325,000
- 3 Beds
- 3 Baths
- 1,080 sq. ft.
- Single family
- Active
Listed by: paul marmorstein, anjeanette stairs
Office: capre
MLS#:CRIG25114560
Source:CA_BRIDGEMLS
Price summary
- Price:$325,000
- Price per sq. ft.:$300.93
About this home
Unlock the potential of this charming Crestline home - a true canvas for your imagination! This house blends vintage character with modern updates. Step inside to discover an open concept living room that opens onto a sunny deck, perfect for morning coffee. Upstairs, you'll find extra common space between the bedrooms, ideal for a reading nook, play area, or home office. One upstairs bedroom even offers its own private bath, offering extra comfort and privacy. But that's not all! Downstairs, a bonus studio with its own bath and space for a kitchenette awaits - perfect for guests, a creative workspace, or rental income (not included in the main square footage!). Renovations in the past 5 years include new kitchen cabinets, stainless steel sink, quartz countertops, waterproof laminate flooring, recessed lighting, new windows, furnace and roof. Conveniently located between downtown Crestline and Top Town, between highways 18 and 138 and just minutes from Lake Gregory, you're never far from local shops, dining, and mountain adventures. Bring your vision and make this versatile property your own mountain haven.
Contact an agent
Home facts
- Year built:1935
- Listing ID #:CRIG25114560
- Added:180 day(s) ago
- Updated:November 20, 2025 at 03:46 PM
Rooms and interior
- Bedrooms:3
- Total bathrooms:3
- Full bathrooms:2
- Living area:1,080 sq. ft.
Heating and cooling
- Heating:Central
Structure and exterior
- Year built:1935
- Building area:1,080 sq. ft.
- Lot area:0.08 Acres
Finances and disclosures
- Price:$325,000
- Price per sq. ft.:$300.93
New listings near 799 Fern Drive
- New
 $6,500Active0.07 Acres
$6,500Active0.07 Acres783 Tower Heights Road, Cedarpines Park, CA 92322
MLS# CRHD25252348Listed by: LUCERNE VALLEY PROPERTIES INC - New
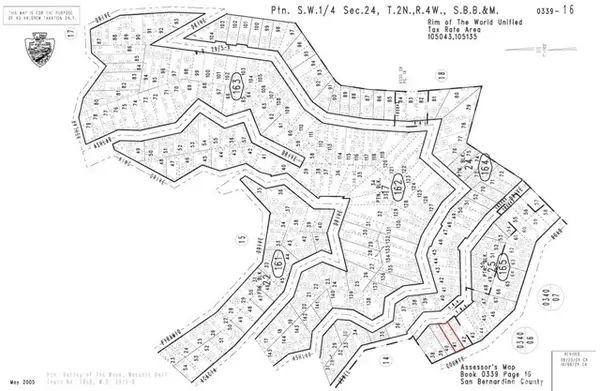 $10,000Active0.05 Acres
$10,000Active0.05 Acres0 Arosa Drive, Crestline, CA 92325
MLS# CRIV25256844Listed by: HOME & LAND SOURCE - New
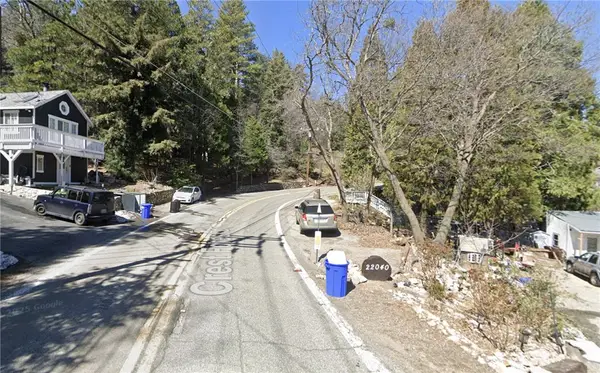 $62,000Active0.06 Acres
$62,000Active0.06 Acres22043 Crest Forest Dr, Cedarpines Park, CA 92322
MLS# CRSR25261227Listed by: N & N BUSINESS SERVICES INCORPORATED - New
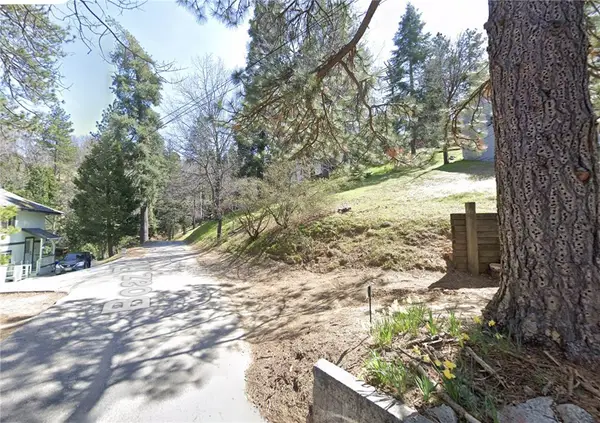 $86,000Active0.04 Acres
$86,000Active0.04 Acres586 Boaz Dr, Crestline, CA 92325
MLS# CRSR25262252Listed by: N & N BUSINESS SERVICES INCORPORATED - New
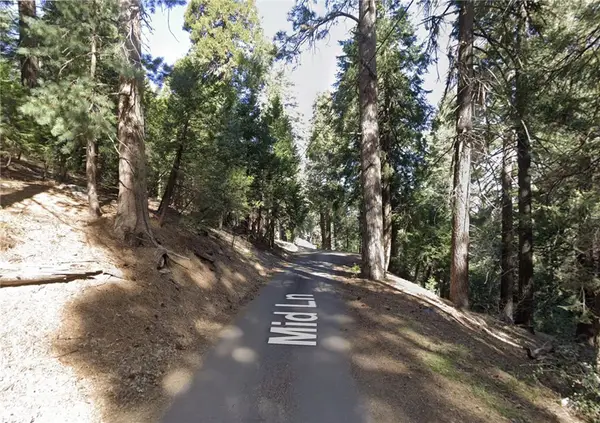 $57,000Active0.06 Acres
$57,000Active0.06 Acres25547 Mid Ln, Twin Peaks, CA 92391
MLS# CRSR25262256Listed by: N & N BUSINESS SERVICES INCORPORATED - New
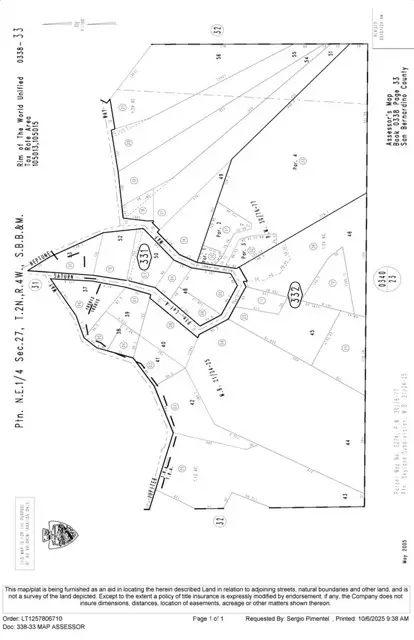 $99,000Active0.32 Acres
$99,000Active0.32 Acres0 Saturn Way, Crestline, CA 92325
MLS# CRTR25255072Listed by: KELLER WILLIAMS PREMIER PROP - New
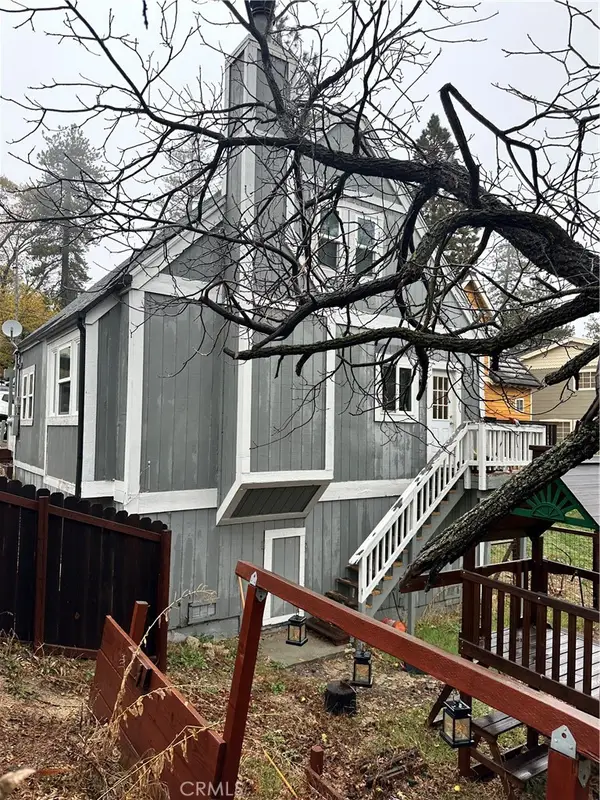 $360,000Active3 beds 2 baths1,313 sq. ft.
$360,000Active3 beds 2 baths1,313 sq. ft.324 Forest Circle, Crestline, CA 92325
MLS# OC25259557Listed by: THE AGENCY - New
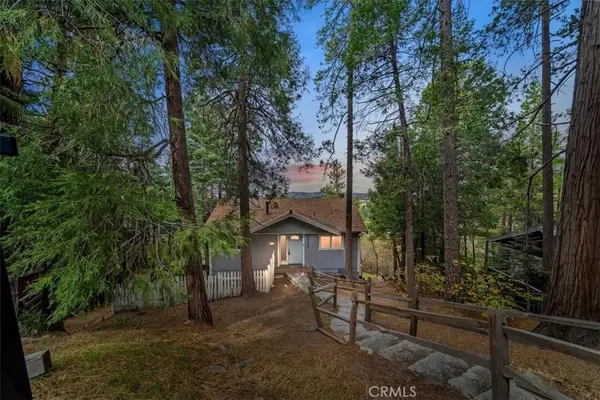 $425,000Active4 beds 2 baths1,530 sq. ft.
$425,000Active4 beds 2 baths1,530 sq. ft.24646 Lake Gregory, Crestline, CA 92325
MLS# IG25259246Listed by: KELLER WILLIAMS REALTY RIV - New
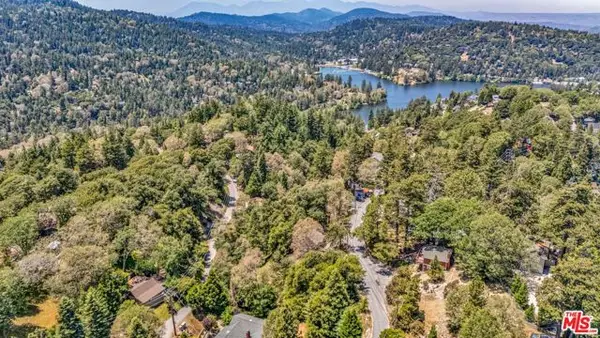 $48,000Active0.15 Acres
$48,000Active0.15 Acres3 Arth Drive, Crestline, CA 92325
MLS# CL25617341Listed by: REAL BROKER - New
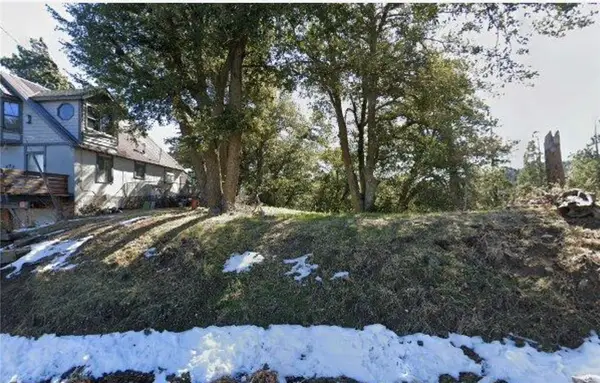 $75,000Active0.1 Acres
$75,000Active0.1 Acres820 Buck Dr, Cedarpines Park, CA 92322
MLS# CRSR25253255Listed by: N & N BUSINESS SERVICES INCORPORATED
