376 Winslow St, Crockett, CA 94525
Local realty services provided by:Better Homes and Gardens Real Estate Everything Real Estate
Upcoming open houses
- Sun, Sep 2801:00 pm - 04:00 pm
Listed by:jan orsi-mccullough
Office:better homes realty
MLS#:41104784
Source:CRMLS
Price summary
- Price:$990,000
- Price per sq. ft.:$358.96
About this home
MOTIVATED SELLER!Exceptional sweeping water view multi-level custom home with private in-law unit.This home is a perfect blend of space, versatility and possibilities! Expansive windows throughout frame waterviews. bright, natural light. Open, flowing floorplan connects living, dining, and kitchen perfect to entertain or cozy family nights. Enter through outdoor patio to living space, reading window bench and cabinetry. Formal dining room. Gourmet kitchen breakfast bar, walk-in pantry and additional storage. Convenient! Main level 1 bedroom and full bath. Oak staircase leads to upper-level private sitting area leading to Master Suite. Dressing area, double closets. Spacious bedroom and private deck. Master bath - dual sinks, walk-in shower, built-in cabinetry. Soaking tub with jets. 3rd Bedroom offers closets, separate attached space for office or use your imagination. Private deck. Throughout the home: warm oak, stained glass accents, neutral tones. Double-car garages and offstreet parking. 3 basements provide space for gym, art studio, office or storage. Multiple decks. Laundry area in garage. Tankless water heater. Breezeway leads to private in-law unit Freshly painted, new flooring. Open living space and kitchen. Bedroom w/ full bath. Access to patio and parking. Views: Carquinez
Contact an agent
Home facts
- Year built:1991
- Listing ID #:41104784
- Added:73 day(s) ago
- Updated:September 26, 2025 at 11:26 AM
Rooms and interior
- Bedrooms:4
- Total bathrooms:3
- Full bathrooms:3
- Living area:2,758 sq. ft.
Heating and cooling
- Cooling:Central Air
- Heating:Forced Air, Wall Furnance
Structure and exterior
- Roof:Shingle
- Year built:1991
- Building area:2,758 sq. ft.
- Lot area:0.11 Acres
Utilities
- Sewer:Public Sewer
Finances and disclosures
- Price:$990,000
- Price per sq. ft.:$358.96
New listings near 376 Winslow St
- New
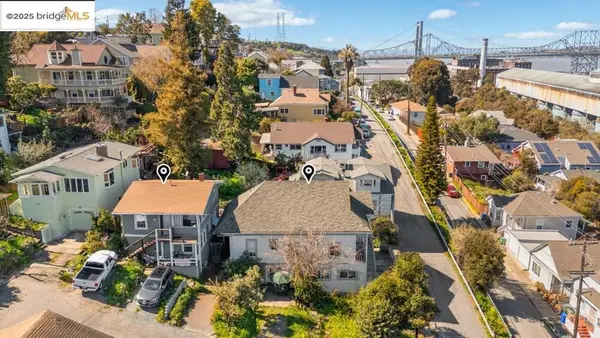 $1,375,000Active-- beds -- baths
$1,375,000Active-- beds -- baths503 Winslow St, Crockett, CA 94525
MLS# 41111947Listed by: THE PINZA GROUP, INC 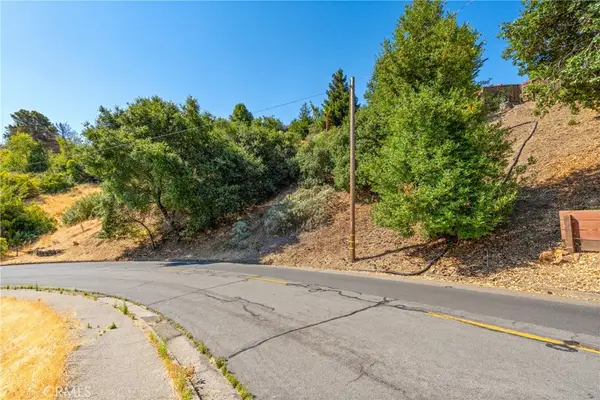 $100,000Active0.23 Acres
$100,000Active0.23 Acres0 Rolph Park Drive, Crockett, CA 94525
MLS# IV25158147Listed by: LAND22 REAL ESTATE $100,000Active0.23 Acres
$100,000Active0.23 Acres0 Rolph Park Drive, Crockett, CA 94525
MLS# IV25158147Listed by: LAND22 REAL ESTATE- Open Sun, 1 to 4pm
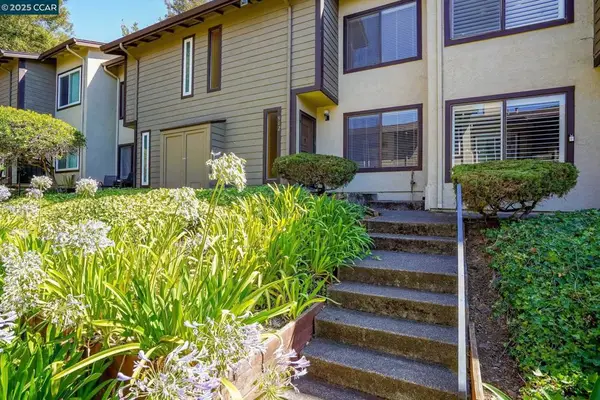 $479,950Active2 beds 2 baths1,368 sq. ft.
$479,950Active2 beds 2 baths1,368 sq. ft.982 Juniper Ct, Crockett, CA 94525
MLS# 41108841Listed by: BETTER HOMES REALTY 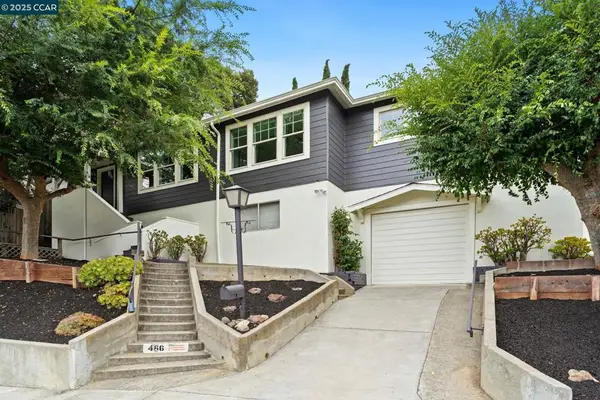 $599,950Pending3 beds 1 baths1,405 sq. ft.
$599,950Pending3 beds 1 baths1,405 sq. ft.466 Clark St, Crockett, CA 94525
MLS# 41108187Listed by: KELLER WILLIAMS REALTY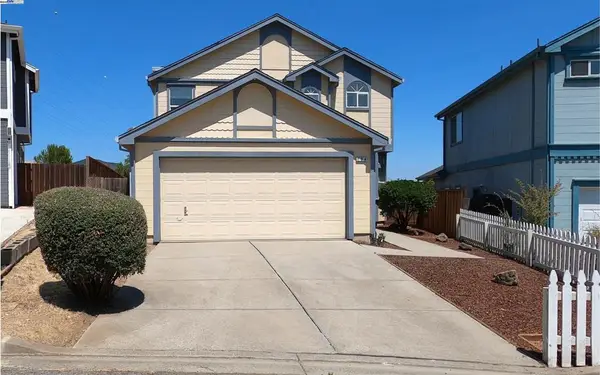 $748,000Active3 beds 3 baths1,779 sq. ft.
$748,000Active3 beds 3 baths1,779 sq. ft.104 Bridgeview Ct, Crockett, CA 94525
MLS# 41108096Listed by: FLAT RATE REALTY $799,000Pending3 beds 3 baths1,557 sq. ft.
$799,000Pending3 beds 3 baths1,557 sq. ft.166 Duperu Dr, Crockett, CA 94525
MLS# 41107353Listed by: ALLURE REAL ESTATE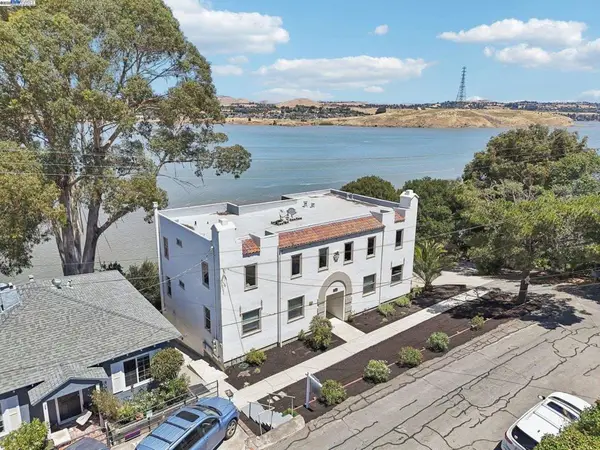 $1,399,000Active-- beds -- baths
$1,399,000Active-- beds -- baths352 Winslow St, Crockett, CA 94525
MLS# 41107354Listed by: Y REALTY $1,200,000Active3 beds 2 baths1,998 sq. ft.
$1,200,000Active3 beds 2 baths1,998 sq. ft.240 Alexander Street, Crockett, CA 94525
MLS# 225097498Listed by: LISTED SIMPLY $100,000Active0.23 Acres
$100,000Active0.23 Acres0 Rolph Park Drive, Crockett, CA 94525
MLS# IV25158147Listed by: LAND22 REAL ESTATE
