3433 Sherbourne Drive, Culver City, CA 90232
Local realty services provided by:Better Homes and Gardens Real Estate Reliance Partners
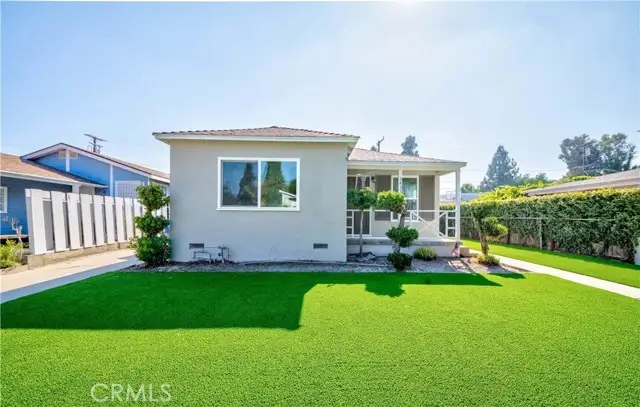
3433 Sherbourne Drive,Culver City, CA 90232
$1,749,000
- 4 Beds
- 2 Baths
- 1,550 sq. ft.
- Single family
- Active
Listed by:qing linda wang-mizukami
Office:awm realty
MLS#:CRSB25122021
Source:CAMAXMLS
Price summary
- Price:$1,749,000
- Price per sq. ft.:$1,128.39
About this home
Location, location, location! Not only is this duplex situated on a quiet street just steps away from Culver City’s bustling tech and entertainment hub, it has just undergone a complete remodel! The new updates include a brand new kitchen, flooring, paint, and appliances including a new dishwasher, refrigerator, and in-unit washer/dryer. There is also a new central AC/heating system, new electric panels and new copper plumbing, and a completely updated front yard with artificial grass and gravel backyard. Each unit has 2 bedrooms/1 bath. The address for the back unit is 3435 Sherbourne Drive. The duplex has a total of 4 bedroom/2 baths with a private large backyard that the city will approve for an additional 2 units (for up to 1600 living sqft). Both units have separate electric and gas meters, and a two car garage with tandem parking. Major attractions nearby include Downtown Culver City, Sony Studios, Warner Brothers Discovery, Amazon, Apple and Google. The Culver City Scenic Overlook allows for fantastic outdoor hiking. Also close by is the Kenneth Hahn State Recreation Park. The Expo light rail line is also a convenient option to get around Los Angeles. Short distance to Santa Monica, Playa Vista, Century City, UCLA, and Beverly Hills. This is a rare opportunity for an inv
Contact an agent
Home facts
- Year built:1947
- Listing Id #:CRSB25122021
- Added:72 day(s) ago
- Updated:August 14, 2025 at 05:13 PM
Rooms and interior
- Bedrooms:4
- Total bathrooms:2
- Full bathrooms:2
- Living area:1,550 sq. ft.
Heating and cooling
- Cooling:Central Air, ENERGY STAR Qualified Equipment
Structure and exterior
- Year built:1947
- Building area:1,550 sq. ft.
- Lot area:0.14 Acres
Utilities
- Water:Public
Finances and disclosures
- Price:$1,749,000
- Price per sq. ft.:$1,128.39
New listings near 3433 Sherbourne Drive
- New
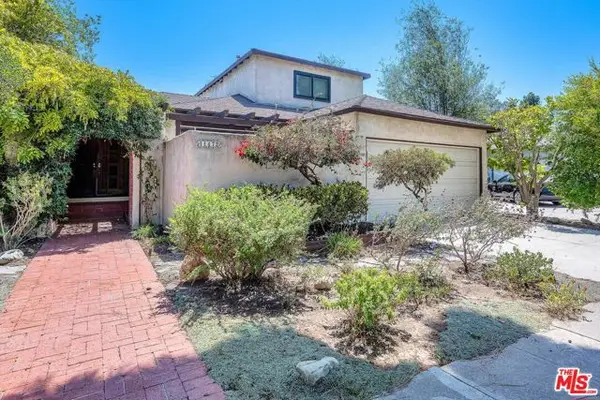 $1,699,000Active5 beds 2 baths1,929 sq. ft.
$1,699,000Active5 beds 2 baths1,929 sq. ft.11472 Diller Avenue, Culver City, CA 90230
MLS# CL25574145Listed by: ESTATE PROPERTIES - New
 $2,345,000Active4 beds 3 baths2,248 sq. ft.
$2,345,000Active4 beds 3 baths2,248 sq. ft.11222 Franklin Avenue, Culver City, CA 90230
MLS# CL25577587Listed by: COMPASS - New
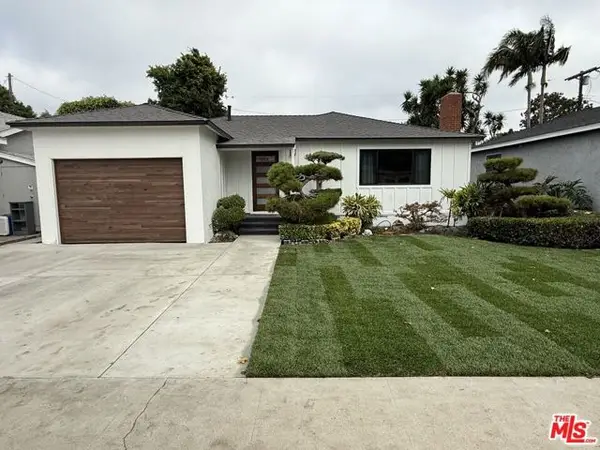 $1,399,000Active3 beds 2 baths1,266 sq. ft.
$1,399,000Active3 beds 2 baths1,266 sq. ft.12034 Alberta Drive, Culver City, CA 90230
MLS# CL25578091Listed by: PROPERTYCLOUD - Open Sat, 1 to 4pmNew
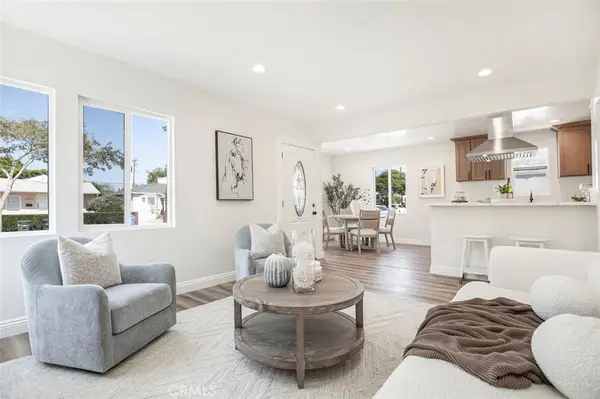 $1,949,000Active3 beds 2 baths1,674 sq. ft.
$1,949,000Active3 beds 2 baths1,674 sq. ft.4250 Mcconnell Boulevard, Los Angeles, CA 90066
MLS# GD25182728Listed by: COLDWELL BANKER HALLMARK - New
 $990,000Active3 beds 3 baths1,612 sq. ft.
$990,000Active3 beds 3 baths1,612 sq. ft.11260 Overland Avenue #9D, Culver City, CA 90230
MLS# CL25574091Listed by: ESTATE PROPERTIES - New
 $700,000Active2 beds 2 baths972 sq. ft.
$700,000Active2 beds 2 baths972 sq. ft.5951 Canterbury Drive #20, Culver City, CA 90230
MLS# CL25572059Listed by: KELLER WILLIAMS LOS ANGELES - New
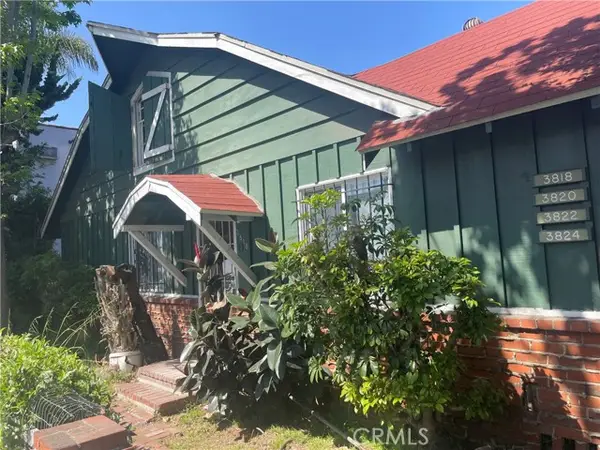 $5,490,000Active-- beds -- baths3,221 sq. ft.
$5,490,000Active-- beds -- baths3,221 sq. ft.3818 Sawtelle, Culver City, CA 90066
MLS# CRIG25141022Listed by: VICTOR SEIN, BROKER - New
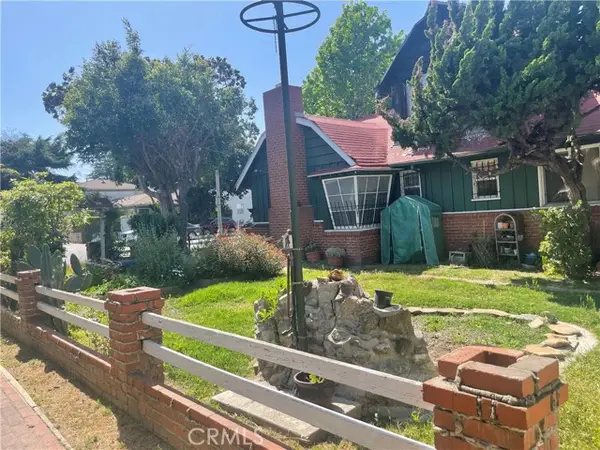 $5,490,000Active0.05 Acres
$5,490,000Active0.05 Acres0 Sawtelle Boulevard, Culver City, CA 90066
MLS# CRIG25177790Listed by: VICTOR SEIN, BROKER - New
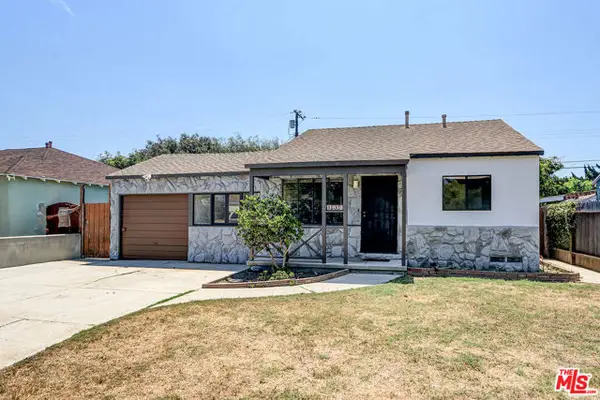 $1,050,000Active3 beds 1 baths903 sq. ft.
$1,050,000Active3 beds 1 baths903 sq. ft.11930 Lucile Street, Culver City, CA 90230
MLS# CL25575815Listed by: ESTATE PROPERTIES - New
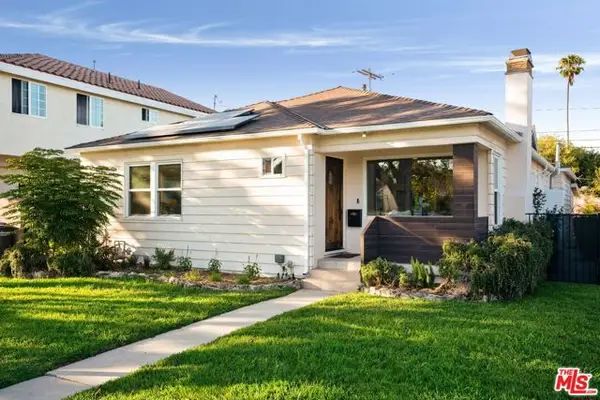 $1,949,000Active3 beds 2 baths1,918 sq. ft.
$1,949,000Active3 beds 2 baths1,918 sq. ft.4178 Center Street, Culver City, CA 90232
MLS# CL25571645Listed by: ELEMENT RE, INC

