3813 Huron Avenue #4, Culver City, CA 90232
Local realty services provided by:Better Homes and Gardens Real Estate Royal & Associates
3813 Huron Avenue #4,Culver City, CA 90232
$689,000
- 2 Beds
- 2 Baths
- 892 sq. ft.
- Condominium
- Active
Listed by: chandra siwakoti
Office: century 21 astro
MLS#:CRPW25185253
Source:CAMAXMLS
Price summary
- Price:$689,000
- Price per sq. ft.:$772.42
- Monthly HOA dues:$394
About this home
Stunning Top-2nd Floor Condo in Culver City’s Coveted Clarkdale Neighborhood: Experience modern comfort in this bright and inviting 2-bedroom, 2-bathroom condo, nestled in an exclusive 7-unit boutique complex. Boasting a prime location, this home offers a rare combination of space, style, and value—including exceptionally low HOA fees for the area. Highlights include: ? Spacious living areas with freshly refinished hardwood floors and abundant natural light ? Private patio and a balcony with breathtaking sunset views over Blair Hills and Baldwin Hills Scenic Overlook ? Remodeled kitchen with sleek new appliances and stylishly updated bathrooms ? Walk-in closets, double-pane windows, and added security with surveillance cameras Prime Culver City Location: Just moments from Downtown Culver City, Sony & Amazon Studios, the Metro Line, Culver City Stairs, and Helms Bakery, this home delivers unbeatable walkability while maintaining a serene retreat-like ambiance. Don’t miss this rare opportunity to own in one of Culver City’s most desirable neighborhoods—schedule a viewing today! Some photos are virtually staged.
Contact an agent
Home facts
- Year built:1971
- Listing ID #:CRPW25185253
- Added:98 day(s) ago
- Updated:November 25, 2025 at 02:46 PM
Rooms and interior
- Bedrooms:2
- Total bathrooms:2
- Full bathrooms:2
- Living area:892 sq. ft.
Heating and cooling
- Cooling:Ceiling Fan(s), Wall/Window Unit(s)
- Heating:Electric, Radiant
Structure and exterior
- Roof:Flat
- Year built:1971
- Building area:892 sq. ft.
- Lot area:0.17 Acres
Utilities
- Water:Public
Finances and disclosures
- Price:$689,000
- Price per sq. ft.:$772.42
New listings near 3813 Huron Avenue #4
- New
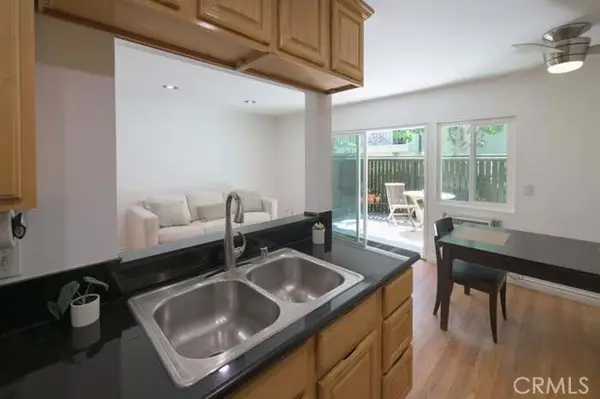 $499,999Active1 beds 1 baths697 sq. ft.
$499,999Active1 beds 1 baths697 sq. ft.4812 Hollow Corner, Culver City, CA 90230
MLS# CRSR25265132Listed by: RODEO REALTY - Open Sat, 1 to 3pmNew
 $499,999Active1 beds 1 baths697 sq. ft.
$499,999Active1 beds 1 baths697 sq. ft.4812 Hollow Corner, Culver City, CA 90230
MLS# SR25265132Listed by: RODEO REALTY - Open Sat, 1 to 3pmNew
 $499,999Active1 beds 1 baths697 sq. ft.
$499,999Active1 beds 1 baths697 sq. ft.4812 Hollow Corner, Culver City, CA 90230
MLS# SR25265132Listed by: RODEO REALTY - New
 $2,599,000Active5 beds 4 baths2,774 sq. ft.
$2,599,000Active5 beds 4 baths2,774 sq. ft.10943 Barman Avenue, Culver City, CA 90230
MLS# CL25621869Listed by: NELSON SHELTON & ASSOCIATES - New
 $599,000Active2 beds 2 baths1,107 sq. ft.
$599,000Active2 beds 2 baths1,107 sq. ft.6435 Green Valley Circle #214, Culver City, CA 90230
MLS# 25599117Listed by: EXP REALTY OF GREATER LOS ANGELES - New
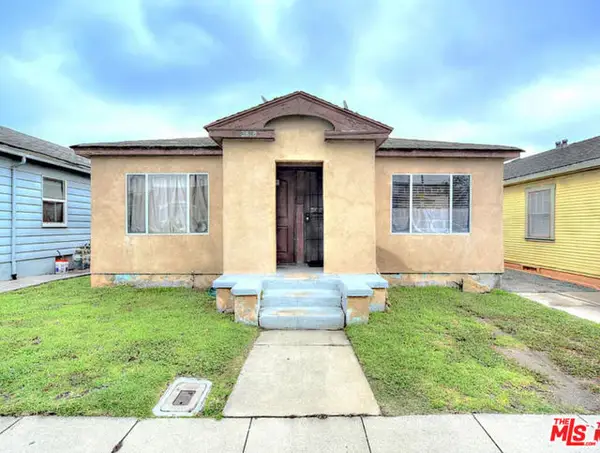 $895,000Active2 beds -- baths1,080 sq. ft.
$895,000Active2 beds -- baths1,080 sq. ft.3828 Goldwyn Terrace, Culver City, CA 90232
MLS# CL25621291Listed by: EAST WEST ESTATES - New
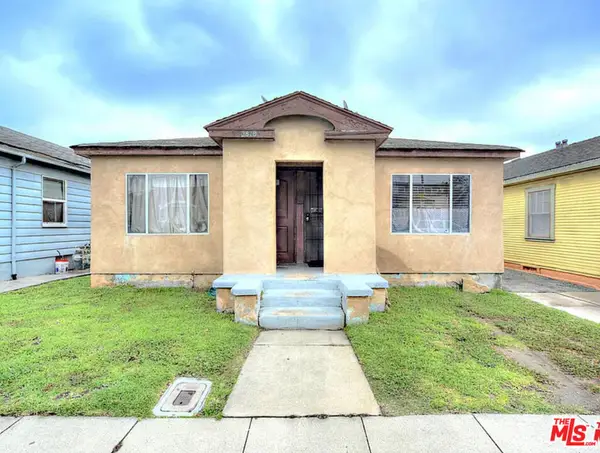 $895,000Active2 beds 2 baths1,080 sq. ft.
$895,000Active2 beds 2 baths1,080 sq. ft.3828 Goldwyn Terrace, Culver City, CA 90232
MLS# 25621291Listed by: EAST WEST ESTATES - New
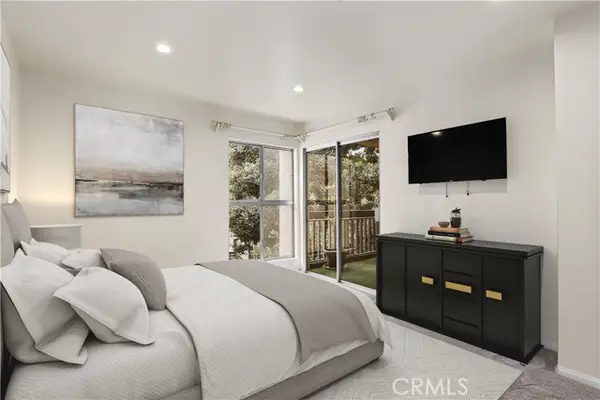 $750,000Active2 beds 2 baths1,116 sq. ft.
$750,000Active2 beds 2 baths1,116 sq. ft.5202 Raintree Circle, Culver City, CA 90230
MLS# CRSB25260834Listed by: REDFIN CORPORATION - New
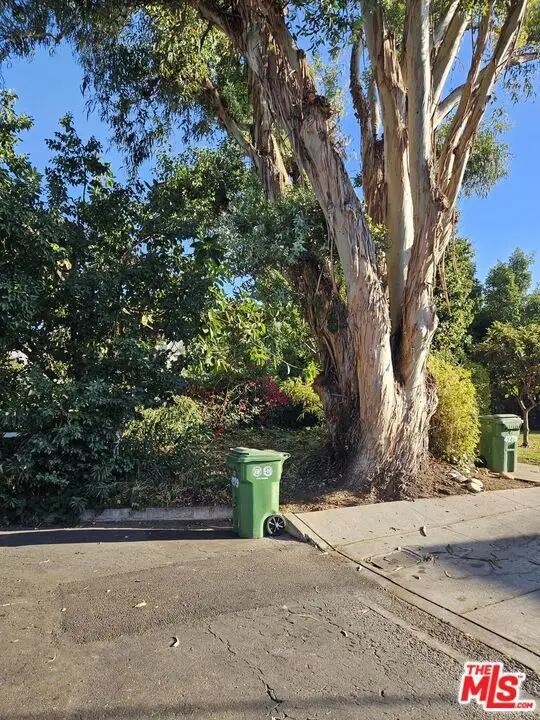 $69,000Active0.04 Acres
$69,000Active0.04 Acres4299 Madison Avenue, Culver City, CA 90232
MLS# CL25620315Listed by: BERKSHIRE HATHAWAY HOMESERVICES CALIFORNIA PROPERTIES - New
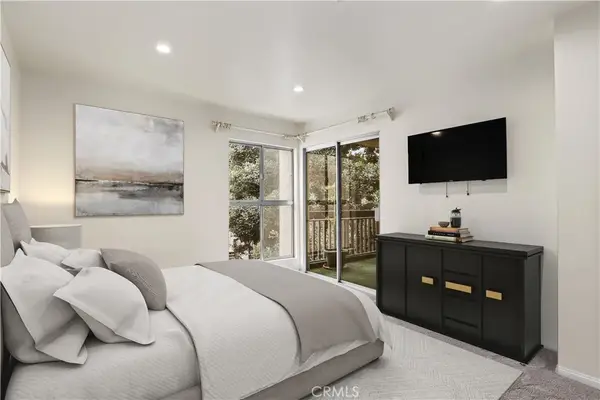 $750,000Active2 beds 2 baths1,116 sq. ft.
$750,000Active2 beds 2 baths1,116 sq. ft.5202 Raintree Circle, Culver City, CA 90230
MLS# SB25260834Listed by: REDFIN CORPORATION
