4254 Motor Avenue, Culver City, CA 90232
Local realty services provided by:Better Homes and Gardens Real Estate Royal & Associates

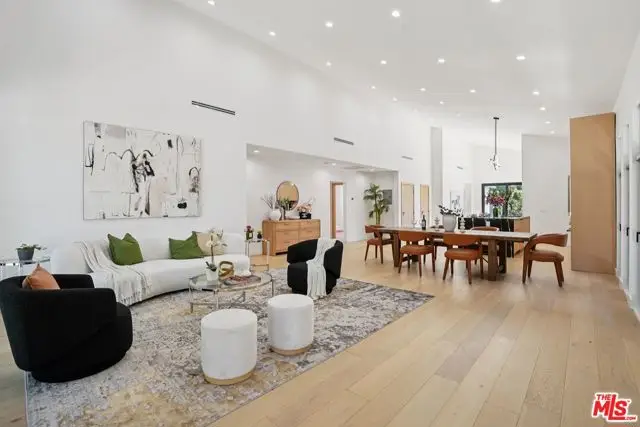
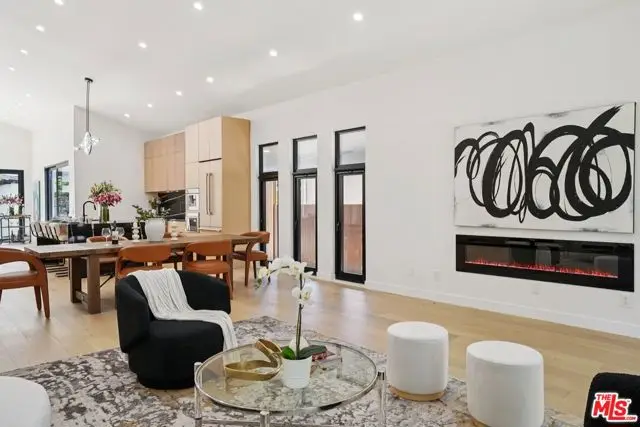
Listed by:christina kim
Office:keller williams larchmont
MLS#:CL25556007
Source:CA_BRIDGEMLS
Price summary
- Price:$2,998,000
- Price per sq. ft.:$1,382.84
About this home
Excited to present a thoughtfully renovated four-bedroom, three-bathroom, single-story residence located on one of the most picturesque, tree-lined streets in Culver City's coveted Carlson Park neighborhoodright across from the park itself. The inviting curb appeal welcomes you into a home that balances warmth with elevated design. Enter and be immediately embraced by the sense of openness, thanks to soaring 16-foot ceilings and an expansive great room filled with natural light. A wall of glass accordion doors opens wide to the west-facing backyard, drawing in golden afternoon sun and offering a refreshing indoor-outdoor flow perfect for entertaining or relaxing at home. The heart of the home is the chef's kitchen, where creativity and conversation naturally come together. A generous center island with prep sink anchors the space, surrounded by custom cabinetry and professional-grade Thermador appliances, including an eight-burner range and built-in coffee maker. Whether you're hosting a lively dinner party or savoring a quiet morning espresso, this space is designed for everyday luxury. Adjacent to the kitchen and living area, a powder bath offers a stylish and convenient touch for guests. Just beyond, the layout leads to the bedroom wing, where privacy and comfort take center s
Contact an agent
Home facts
- Year built:1940
- Listing Id #:CL25556007
- Added:48 day(s) ago
- Updated:August 14, 2025 at 02:43 PM
Rooms and interior
- Bedrooms:4
- Total bathrooms:3
- Full bathrooms:2
- Living area:2,168 sq. ft.
Heating and cooling
- Cooling:Central Air
- Heating:Central
Structure and exterior
- Year built:1940
- Building area:2,168 sq. ft.
- Lot area:0.13 Acres
Finances and disclosures
- Price:$2,998,000
- Price per sq. ft.:$1,382.84
New listings near 4254 Motor Avenue
- New
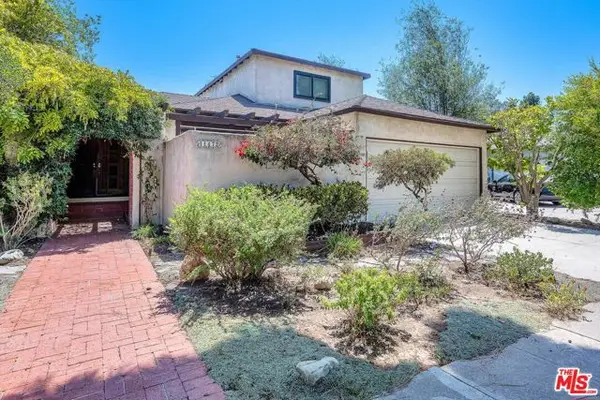 $1,699,000Active5 beds 2 baths1,929 sq. ft.
$1,699,000Active5 beds 2 baths1,929 sq. ft.11472 Diller Avenue, Culver City, CA 90230
MLS# CL25574145Listed by: ESTATE PROPERTIES - New
 $2,345,000Active4 beds 3 baths2,248 sq. ft.
$2,345,000Active4 beds 3 baths2,248 sq. ft.11222 Franklin Avenue, Culver City, CA 90230
MLS# CL25577587Listed by: COMPASS - New
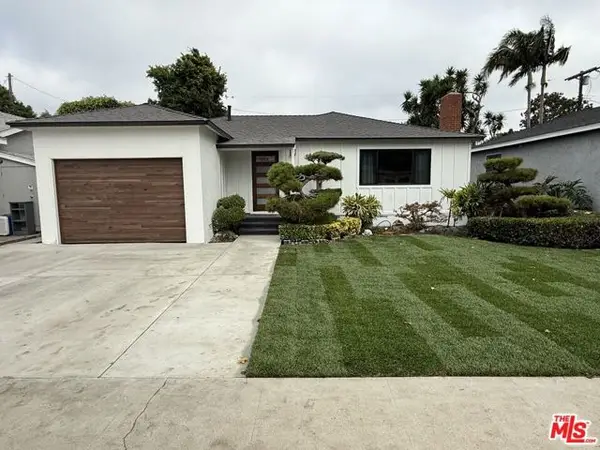 $1,399,000Active3 beds 2 baths1,266 sq. ft.
$1,399,000Active3 beds 2 baths1,266 sq. ft.12034 Alberta Drive, Culver City, CA 90230
MLS# CL25578091Listed by: PROPERTYCLOUD - Open Sat, 1 to 4pmNew
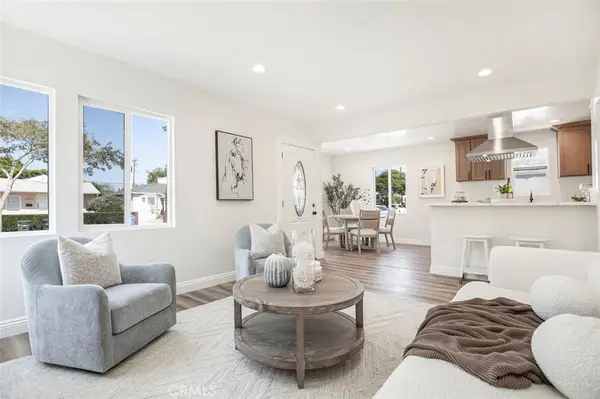 $1,949,000Active3 beds 2 baths1,674 sq. ft.
$1,949,000Active3 beds 2 baths1,674 sq. ft.4250 Mcconnell Boulevard, Los Angeles, CA 90066
MLS# GD25182728Listed by: COLDWELL BANKER HALLMARK - New
 $990,000Active3 beds 3 baths1,612 sq. ft.
$990,000Active3 beds 3 baths1,612 sq. ft.11260 Overland Avenue #9D, Culver City, CA 90230
MLS# CL25574091Listed by: ESTATE PROPERTIES - New
 $700,000Active2 beds 2 baths972 sq. ft.
$700,000Active2 beds 2 baths972 sq. ft.5951 Canterbury Drive #20, Culver City, CA 90230
MLS# CL25572059Listed by: KELLER WILLIAMS LOS ANGELES - New
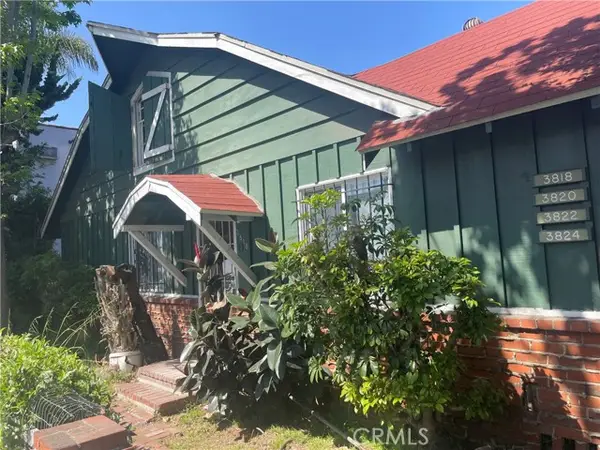 $5,490,000Active-- beds -- baths3,221 sq. ft.
$5,490,000Active-- beds -- baths3,221 sq. ft.3818 Sawtelle, Culver City, CA 90066
MLS# CRIG25141022Listed by: VICTOR SEIN, BROKER - New
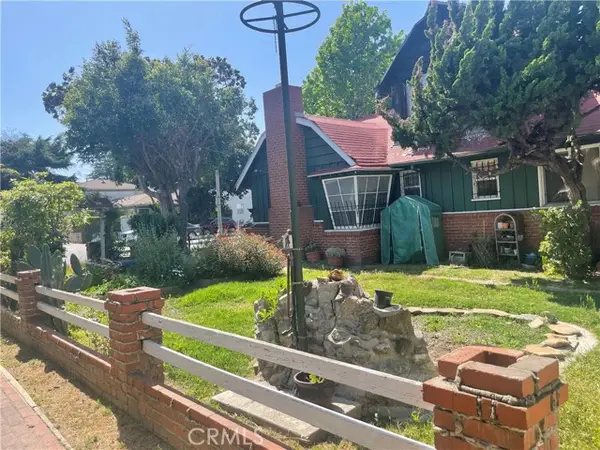 $5,490,000Active0.05 Acres
$5,490,000Active0.05 Acres0 Sawtelle Boulevard, Culver City, CA 90066
MLS# CRIG25177790Listed by: VICTOR SEIN, BROKER - New
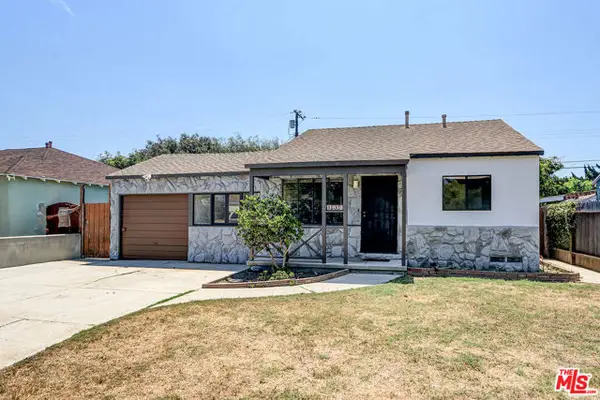 $1,050,000Active3 beds 1 baths903 sq. ft.
$1,050,000Active3 beds 1 baths903 sq. ft.11930 Lucile Street, Culver City, CA 90230
MLS# CL25575815Listed by: ESTATE PROPERTIES - New
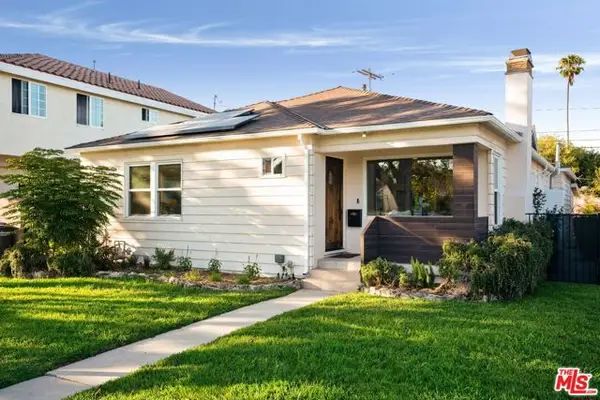 $1,949,000Active3 beds 2 baths1,918 sq. ft.
$1,949,000Active3 beds 2 baths1,918 sq. ft.4178 Center Street, Culver City, CA 90232
MLS# CL25571645Listed by: ELEMENT RE, INC

