4339 Motor Avenue, Culver City, CA 90232
Local realty services provided by:Better Homes and Gardens Real Estate Oak Valley
4339 Motor Avenue,Culver City, CA 90232
$4,350,000
- 5 Beds
- 6 Baths
- 4,300 sq. ft.
- Single family
- Active
Listed by: j. trevor edmond, ryan jancula
Office: thomas james real estate services, inc
MLS#:25600785
Source:CRMLS
Price summary
- Price:$4,350,000
- Price per sq. ft.:$1,011.63
About this home
Situated in the highly desirable Carlson Park neighborhood, this tree lined street is conveniently located to Downtown Culver City, the Ballona Creek bike path, top-rated schools and tons of highly rated restaurants! This UNDER CONSTRUCTION 5 bedrooms and 5.5 bathrooms, Traditional Thomas James Homes residence sets out with an open concept floorplan makes hosting a breeze with the expansive dining and great room spaces, plus a gourmet kitchen with a walk-in pantry. The great room includes an inviting fireplace with expansive floor-to-ceiling sliding glass doors that seamlessly stack to create a fabulous indoor-outdoor flow into the lush back. The second floor is host to a laundry room with a sink and three secondary bedrooms, two with walk-in closets and all three with ensuite bathrooms. The enormous grand suite is complete with a massive walk-in closet plus a luxurious spa bath with a large soaking tub, spacious walk-in shower, and a dual sink vanity. Unlock the advantages of buying a work-in progress home built by Thomas James Homes, a national leader in high-quality single-family residences. Learn about the preferred pricing plan, personalized design options, guaranteed completion date and more. Contact TJH to learn the benefits of buying early. New TJH homeowners will receive a complimentary 1-year membership to Inspirato, a leader in luxury travel. Illustrative landscaping shown is generic and does not represent the landscaping proposed for this site. All imagery is representational and does not depict specific building, views or future architectural details.
Contact an agent
Home facts
- Year built:2026
- Listing ID #:25600785
- Added:167 day(s) ago
- Updated:December 19, 2025 at 02:27 PM
Rooms and interior
- Bedrooms:5
- Total bathrooms:6
- Full bathrooms:5
- Half bathrooms:1
- Living area:4,300 sq. ft.
Heating and cooling
- Cooling:Central Air, Electric
- Heating:Central Furnace, Electric, Fireplaces, Zoned
Structure and exterior
- Year built:2026
- Building area:4,300 sq. ft.
- Lot area:0.15 Acres
Finances and disclosures
- Price:$4,350,000
- Price per sq. ft.:$1,011.63
New listings near 4339 Motor Avenue
- Open Sat, 1 to 3pmNew
 $640,000Active2 beds 2 baths962 sq. ft.
$640,000Active2 beds 2 baths962 sq. ft.4900 Overland Ave #178, Culver City, CA 90230
MLS# DW25281137Listed by: INFINITY REALTY & LOANS - New
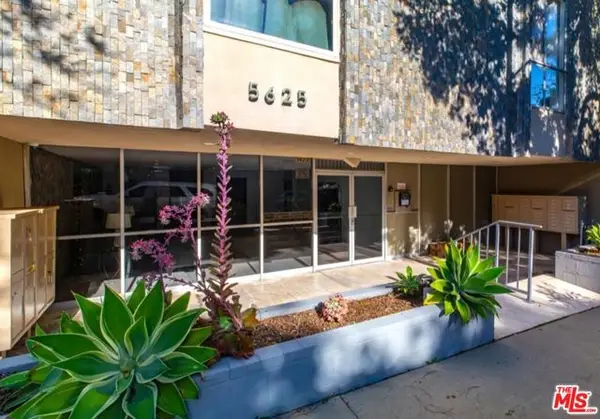 $610,000Active2 beds 2 baths1,073 sq. ft.
$610,000Active2 beds 2 baths1,073 sq. ft.5625 Windsor Way #110, Culver City, CA 90230
MLS# CL25631107Listed by: ESTATE PROPERTIES - New
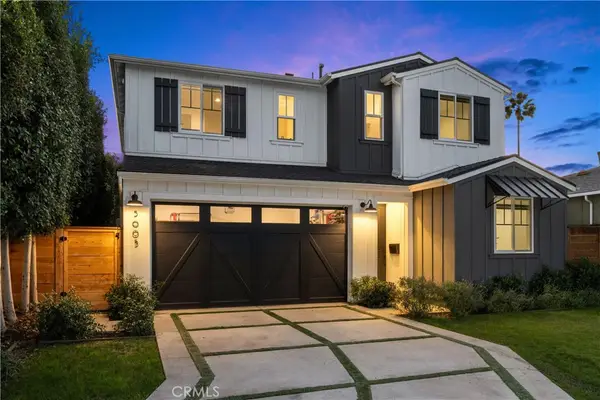 $2,499,000Active4 beds 3 baths2,501 sq. ft.
$2,499,000Active4 beds 3 baths2,501 sq. ft.5005 Coolidge Avenue, Culver City, CA 90230
MLS# PV25257894Listed by: COLDWELL BANKER REALTY 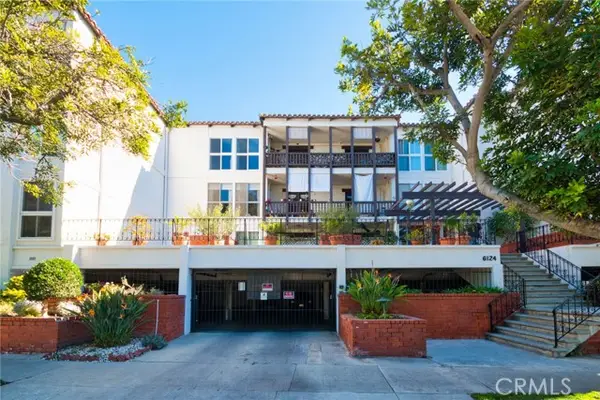 $587,000Active1 beds 1 baths968 sq. ft.
$587,000Active1 beds 1 baths968 sq. ft.6124 Buckingham, Culver City, CA 90230
MLS# OC25278407Listed by: KOINOS REAL ESTATE GROUP $587,000Active1 beds 1 baths968 sq. ft.
$587,000Active1 beds 1 baths968 sq. ft.6124 Buckingham, Culver City, CA 90230
MLS# OC25278407Listed by: KOINOS REAL ESTATE GROUP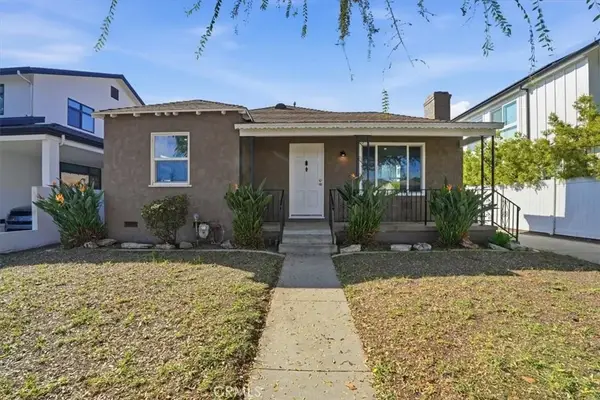 $1,449,000Active3 beds 1 baths998 sq. ft.
$1,449,000Active3 beds 1 baths998 sq. ft.4031 Minerva, Culver City, CA 90066
MLS# CV25276677Listed by: RE/MAX CHAMPIONS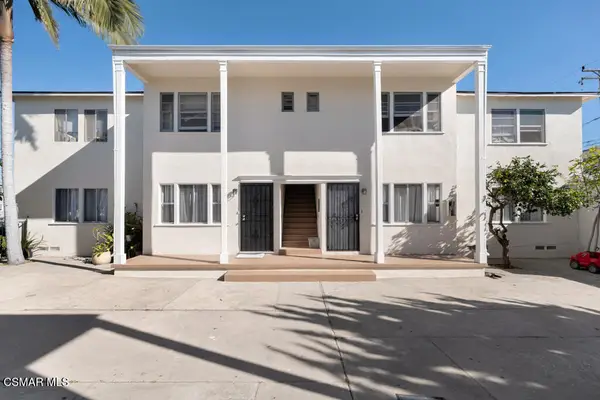 $1,998,000Active8 beds 4 baths3,488 sq. ft.
$1,998,000Active8 beds 4 baths3,488 sq. ft.12314 Washington Place, Culver City, CA 90066
MLS# 225005921Listed by: COLDWELL BANKER REALTY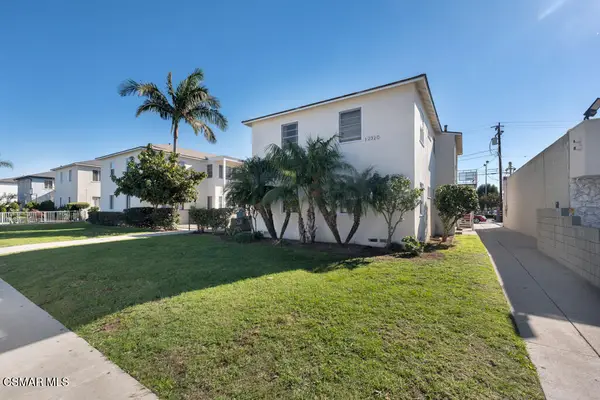 $2,198,000Active-- beds 4 baths3,550 sq. ft.
$2,198,000Active-- beds 4 baths3,550 sq. ft.12320 Washington, Culver City, CA 90066
MLS# 225005922Listed by: COLDWELL BANKER REALTY $2,198,000Active8 beds 4 baths3,550 sq. ft.
$2,198,000Active8 beds 4 baths3,550 sq. ft.12320 Washington Place, Culver City, CA 90066
MLS# 225005922Listed by: COLDWELL BANKER REALTY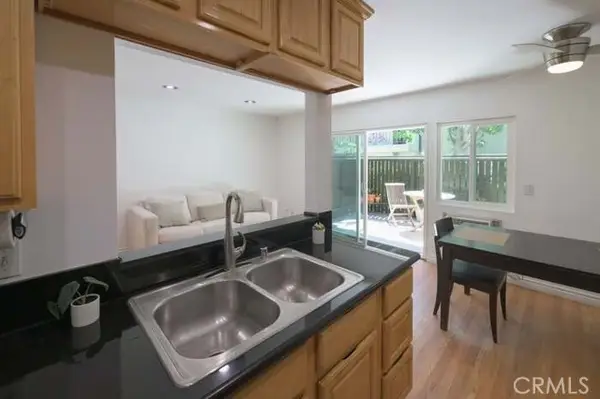 $499,999Active1 beds 1 baths697 sq. ft.
$499,999Active1 beds 1 baths697 sq. ft.4812 Hollow Corner #151, Culver City, CA 90230
MLS# SR25265132Listed by: RODEO REALTY
