- BHGRE®
- California
- Culver City
- 4381 Motor Avenue
4381 Motor Avenue, Culver City, CA 90232
Local realty services provided by:Better Homes and Gardens Real Estate Royal & Associates
4381 Motor Avenue,Culver City, CA 90232
$3,995,000
- 4 Beds
- 3 Baths
- 3,410 sq. ft.
- Single family
- Active
Listed by: paige ogden, samantha kinnon
Office: pardee properties
MLS#:CL26634361
Source:CA_BRIDGEMLS
Price summary
- Price:$3,995,000
- Price per sq. ft.:$1,171.55
About this home
In the heart of Culver City's coveted Carlson Park, this newly built modern oasis on a 7,500+ sq ft lot blends design and soul, where artistry meets everyday living. Every detail has been curated for comfort, beauty, and connection, creating a home that feels as effortless as it is refined. You will fall in love the moment you enter this 4 Bdrm/3 Bath residence and are greeted by natural light flooding the dramatic 21-foot great room. The space connects seamlessly to a chef's kitchen with a leathered black-granite waterfall island, Sub-Zero/Wolf/Miele appliances, custom cabinetry, and a 364-bottle EuroCave wine cellar. The open layout invites entertaining and family connection, while wide sliders reveal a lush yard designed by Big Red Sun, complete with sustainable landscaping, custom steelwork, a Japanese-inspired cedar onsen hot tub, and a built-in gas fire pit for nights under the stars. The generous lot is one of the largest on the block - offering privacy, room to play, or space to add a pool. Thoughtful main-level living provides forever-home flexibility, featuring zero-threshold entries, extra-wide doorways, and a guest suite ideal for visiting family, an au pair, or executive workspace. Upstairs, the tree-lined primary suite evokes spa-like tranquility with a luxurious ba
Contact an agent
Home facts
- Year built:2019
- Listing ID #:CL26634361
- Added:135 day(s) ago
- Updated:January 29, 2026 at 11:17 AM
Rooms and interior
- Bedrooms:4
- Total bathrooms:3
- Full bathrooms:3
- Living area:3,410 sq. ft.
Heating and cooling
- Cooling:Central Air
- Heating:Central
Structure and exterior
- Year built:2019
- Building area:3,410 sq. ft.
- Lot area:0.17 Acres
Finances and disclosures
- Price:$3,995,000
- Price per sq. ft.:$1,171.55
New listings near 4381 Motor Avenue
- New
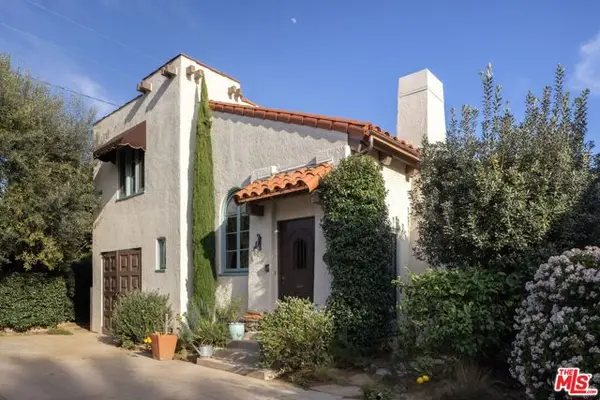 $1,595,000Active2 beds 2 baths1,096 sq. ft.
$1,595,000Active2 beds 2 baths1,096 sq. ft.4070 Lafayette Place #C, Culver City, CA 90232
MLS# CL26632803Listed by: COMPASS - New
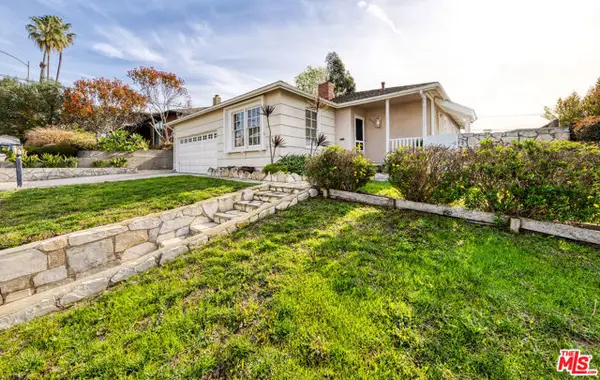 $1,575,000Active3 beds 2 baths1,441 sq. ft.
$1,575,000Active3 beds 2 baths1,441 sq. ft.10746 Cranks Road, Culver City, CA 90230
MLS# CL26644735Listed by: COMPASS - New
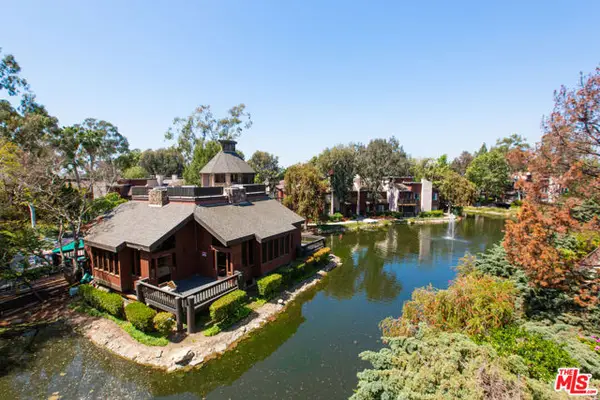 $679,000Active2 beds 1 baths977 sq. ft.
$679,000Active2 beds 1 baths977 sq. ft.12310 Summertime Lane #310, Culver City, CA 90230
MLS# CL25625659Listed by: BEVERLY AND COMPANY, INC. - Open Sun, 1 to 3pmNew
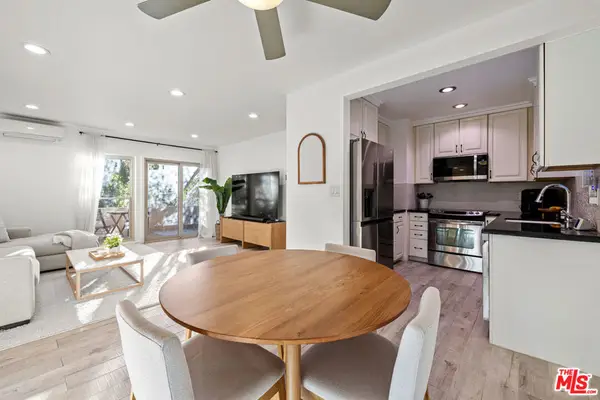 $665,000Active2 beds 2 baths967 sq. ft.
$665,000Active2 beds 2 baths967 sq. ft.5651 Windsor Way #101, Culver City, CA 90230
MLS# 26638529Listed by: EXP REALTY OF GREATER LOS ANGELES - Open Sun, 1 to 4pmNew
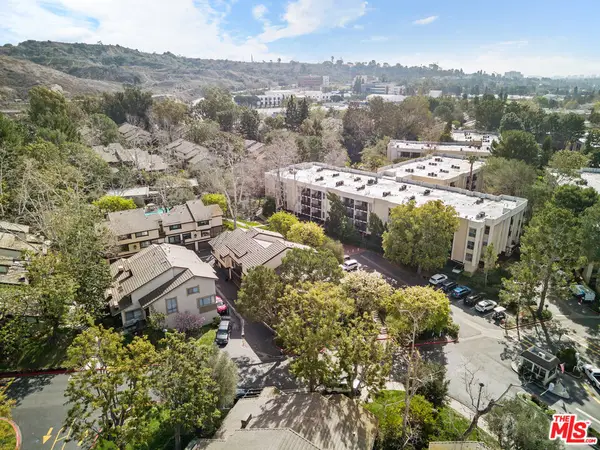 $599,000Active2 beds 2 baths1,322 sq. ft.
$599,000Active2 beds 2 baths1,322 sq. ft.7218 Raintree Circle, Culver City, CA 90230
MLS# 26645081Listed by: HIGHLAND PREMIERE REAL ESTATE - New
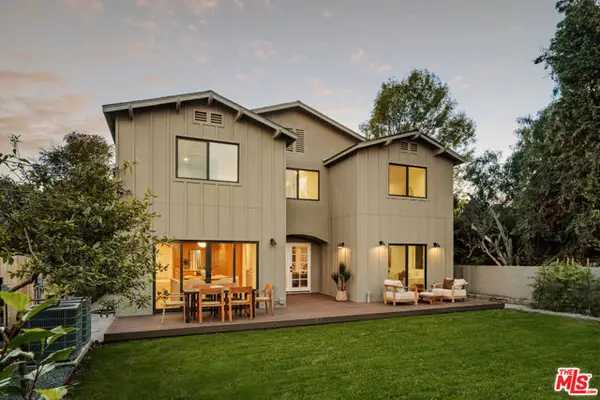 $3,495,000Active5 beds 7 baths5,002 sq. ft.
$3,495,000Active5 beds 7 baths5,002 sq. ft.4626 Berryman Avenue, Culver City, CA 90230
MLS# CL26635899Listed by: COMPASS - Open Sun, 1 to 4pmNew
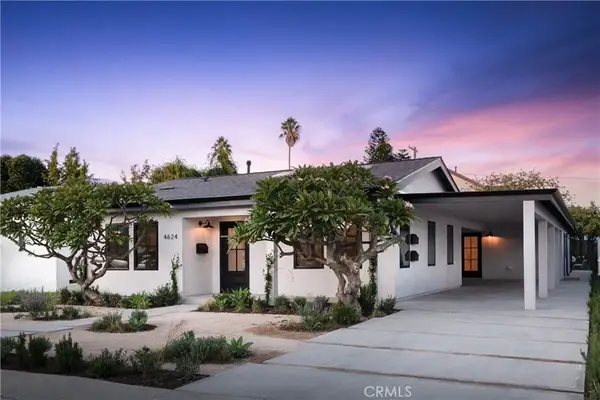 $3,099,000Active7 beds 6 baths3,417 sq. ft.
$3,099,000Active7 beds 6 baths3,417 sq. ft.4624 Coolidge Avenue, Culver City, CA 90230
MLS# SR26021725Listed by: THE AGENCY - Open Sat, 1 to 4pmNew
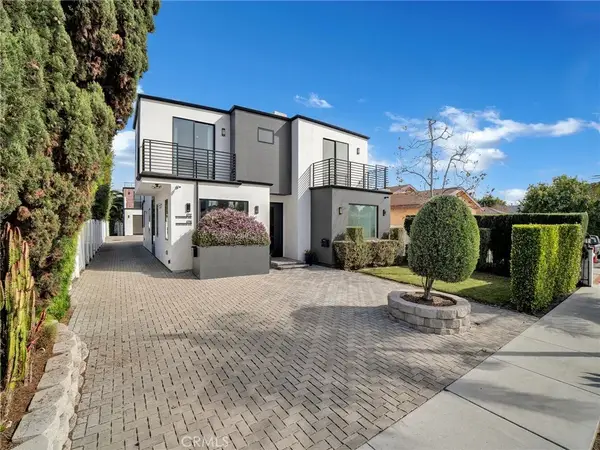 $3,095,000Active7 beds 7 baths4,298 sq. ft.
$3,095,000Active7 beds 7 baths4,298 sq. ft.4712 Berryman Avenue, Culver City, CA 90230
MLS# SR26020604Listed by: RODEO REALTY - Open Sun, 1 to 4pmNew
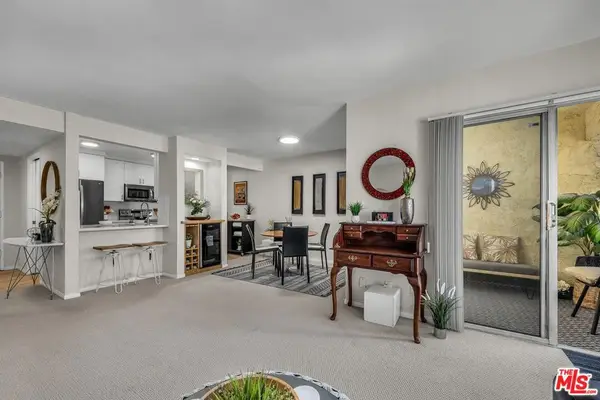 $659,000Active2 beds 2 baths1,074 sq. ft.
$659,000Active2 beds 2 baths1,074 sq. ft.6275 Canterbury Drive #302, Culver City, CA 90230
MLS# 26642497Listed by: BERKSHIRE HATHAWAY HOMESERVICES CALIFORNIA PROPERTIES - New
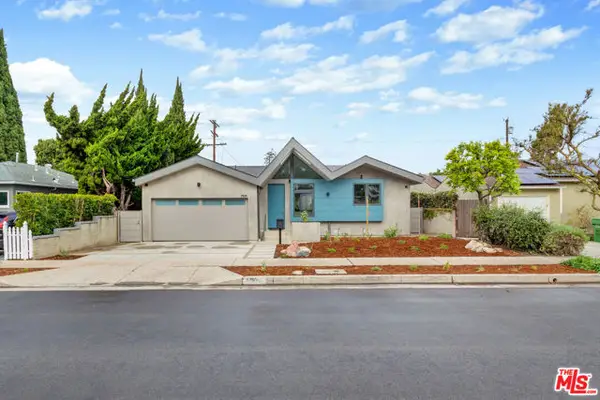 $2,395,000Active3 beds 2 baths1,478 sq. ft.
$2,395,000Active3 beds 2 baths1,478 sq. ft.11929 Bray Street, Culver City, CA 90230
MLS# CL26643659Listed by: POWER BROKERS

