5116 Pickford Way, Culver City, CA 90230
Local realty services provided by:Better Homes and Gardens Real Estate Royal & Associates
5116 Pickford Way,Culver City, CA 90230
$1,995,000
- 3 Beds
- 2 Baths
- 1,627 sq. ft.
- Single family
- Active
Listed by: dana cataldi
Office: compass
MLS#:CL25602979
Source:CA_BRIDGEMLS
Price summary
- Price:$1,995,000
- Price per sq. ft.:$1,226.18
About this home
Welcome home to this Culver City gem! Extensively renovated in 2018, the 3 bedroom 2 bathroom home with an additional 300 sq ft of living space from the finished garage has every detail covered. The kitchen features quartz countertops, LG appliances, and soft-close wood cabinetry with storage, an island bar, and large pantry closet. The primary suite features a freshly styled bathroom and a walk-in closet. There are two additional bright bedrooms with a stacked washer/dryer and a custom-designed second full bathroom between them. A bright and airy home that includes a dining area and two living spaces, you'll delight in two outdoor living areas! French doors off the family room lead to a manicured backyard complete with turf and smart irrigation. The former garage was transformed into an air conditioned bonus space for a gym, office, or guests with white oak floors, recessed lighting, and a massive storage closet. A side yard storage area remains for bikes and garden supplies. Close to Farragut Elementary and other award-winning Culver City schools.
Contact an agent
Home facts
- Year built:1939
- Listing ID #:CL25602979
- Added:45 day(s) ago
- Updated:November 21, 2025 at 04:55 PM
Rooms and interior
- Bedrooms:3
- Total bathrooms:2
- Full bathrooms:2
- Living area:1,627 sq. ft.
Heating and cooling
- Cooling:Ceiling Fan(s), Central Air
- Heating:Central
Structure and exterior
- Year built:1939
- Building area:1,627 sq. ft.
- Lot area:0.11 Acres
Finances and disclosures
- Price:$1,995,000
- Price per sq. ft.:$1,226.18
New listings near 5116 Pickford Way
- Open Sat, 1 to 3pmNew
 $499,999Active1 beds 1 baths697 sq. ft.
$499,999Active1 beds 1 baths697 sq. ft.4812 Hollow Corner, Culver City, CA 90230
MLS# SR25265132Listed by: RODEO REALTY - Open Sat, 1 to 3pmNew
 $499,999Active1 beds 1 baths697 sq. ft.
$499,999Active1 beds 1 baths697 sq. ft.4812 Hollow Corner, Culver City, CA 90230
MLS# SR25265132Listed by: RODEO REALTY - New
 $2,599,000Active5 beds 4 baths2,774 sq. ft.
$2,599,000Active5 beds 4 baths2,774 sq. ft.10943 Barman Avenue, Culver City, CA 90230
MLS# CL25621869Listed by: NELSON SHELTON & ASSOCIATES - Open Sun, 1 to 3pmNew
 $599,000Active2 beds 2 baths1,107 sq. ft.
$599,000Active2 beds 2 baths1,107 sq. ft.6435 Green Valley Circle #214, Culver City, CA 90230
MLS# 25599117Listed by: EXP REALTY OF GREATER LOS ANGELES - New
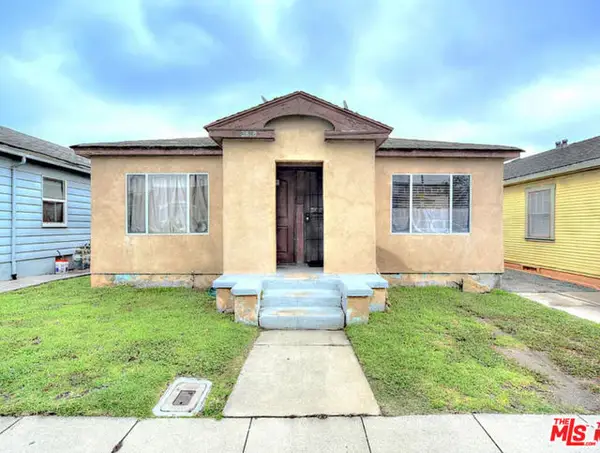 $895,000Active2 beds -- baths1,080 sq. ft.
$895,000Active2 beds -- baths1,080 sq. ft.3828 Goldwyn Terrace, Culver City, CA 90232
MLS# CL25621291Listed by: EAST WEST ESTATES - New
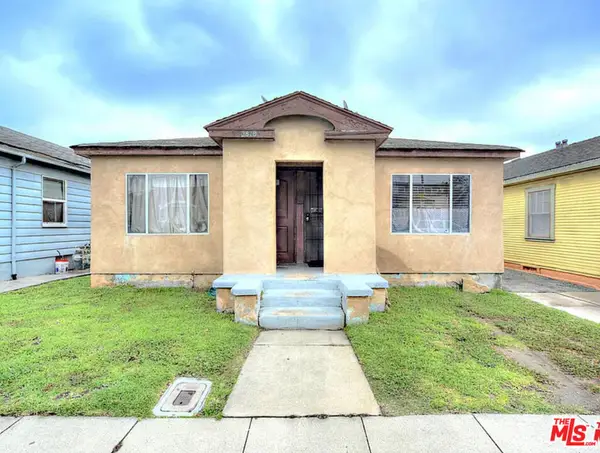 $895,000Active2 beds 2 baths1,080 sq. ft.
$895,000Active2 beds 2 baths1,080 sq. ft.3828 Goldwyn Terrace, Culver City, CA 90232
MLS# 25621291Listed by: EAST WEST ESTATES - New
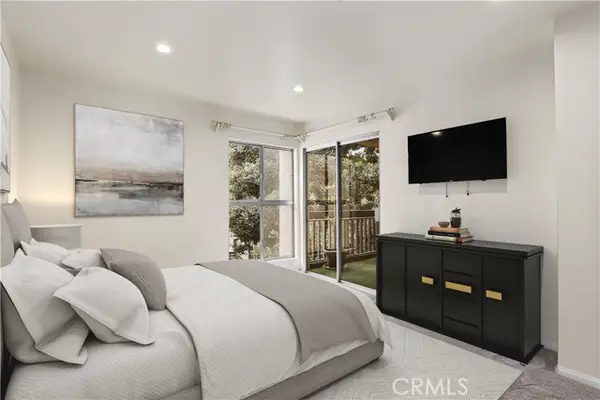 $750,000Active2 beds 2 baths1,116 sq. ft.
$750,000Active2 beds 2 baths1,116 sq. ft.5202 Raintree Circle, Culver City, CA 90230
MLS# CRSB25260834Listed by: REDFIN CORPORATION - New
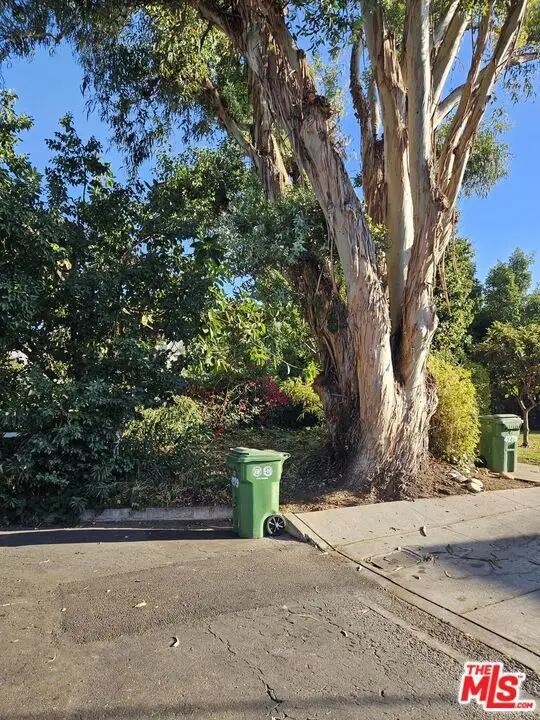 $69,000Active0.04 Acres
$69,000Active0.04 Acres4299 Madison Avenue, Culver City, CA 90232
MLS# CL25620315Listed by: BERKSHIRE HATHAWAY HOMESERVICES CALIFORNIA PROPERTIES - Open Sun, 1 to 4pmNew
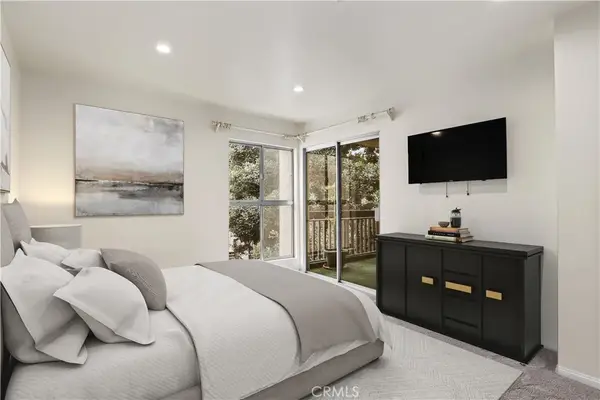 $750,000Active2 beds 2 baths1,116 sq. ft.
$750,000Active2 beds 2 baths1,116 sq. ft.5202 Raintree Circle, Culver City, CA 90230
MLS# SB25260834Listed by: REDFIN CORPORATION - New
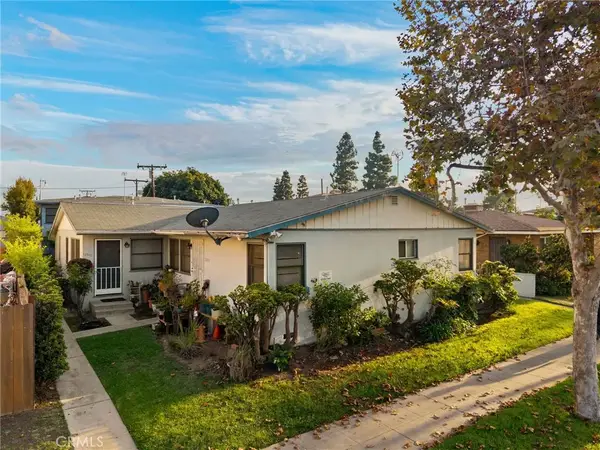 $1,195,000Active6 beds -- baths
$1,195,000Active6 beds -- baths12510 Washington, Culver City, CA 90066
MLS# SR25262495Listed by: FLANS & WEINER, INC.
