6000 Canterbury Drive #D212, Culver City, CA 90230
Local realty services provided by:Better Homes and Gardens Real Estate Royal & Associates
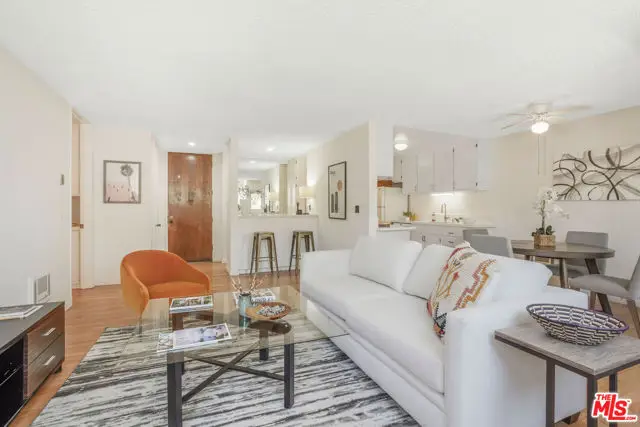
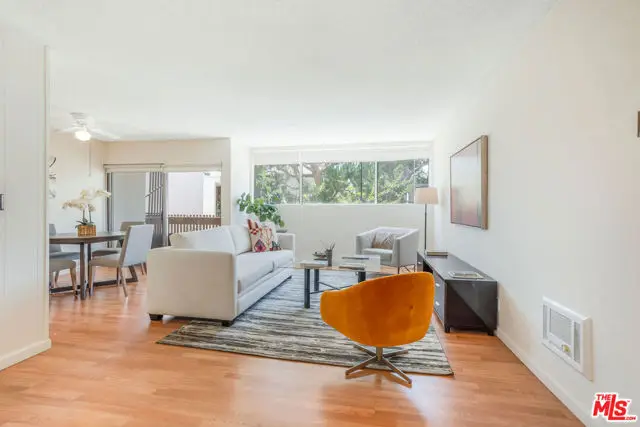
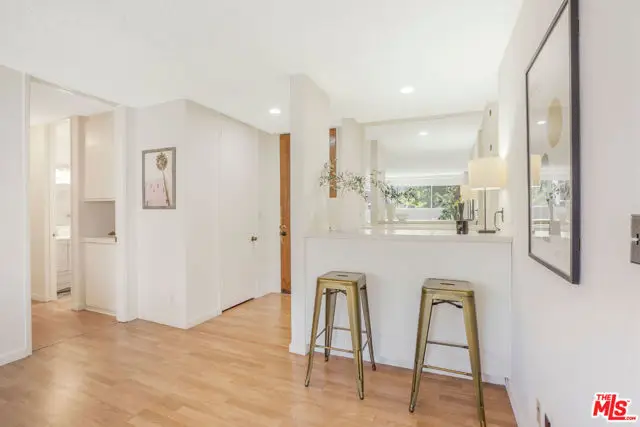
6000 Canterbury Drive #D212,Culver City, CA 90230
$610,000
- 2 Beds
- 2 Baths
- 1,029 sq. ft.
- Condominium
- Active
Listed by:jae wu
Office:heyler realty
MLS#:CL25560311
Source:CA_BRIDGEMLS
Price summary
- Price:$610,000
- Price per sq. ft.:$592.81
- Monthly HOA dues:$566
About this home
Welcome to this light-filled 2-bedroom, 2-bath condo corner unit with no shared walls nestled among the treetops in the heart of Culver City. Enjoy an open, updated layout featuring quartz countertops, abundant natural light, and serene views. The spacious primary suite offers a double-sided walk-in closet and private en suite bath, while the second bedroom includes a custom built-out closet. Resort-style amenities include a pool, fitness center, sauna, clubhouse, game room, and beautifully maintained grounds. Additional perks: gated subterranean parking with two tandem parking spaces, controlled access, and on-site management. Ideally located near Playa Vista, Marina del Rey, Culver City Stairs, top dining, shopping, and beaches with easy access to the 90/405, Metro, and LAX. Also nearby is a pickleball park, Westfield Fox Hills shopping center, Howard Hughes Cinemark Theater, and employers such as Tik Tok, Amazon, Beats, and Sony Studios.
Contact an agent
Home facts
- Year built:1971
- Listing Id #:CL25560311
- Added:112 day(s) ago
- Updated:August 15, 2025 at 02:44 PM
Rooms and interior
- Bedrooms:2
- Total bathrooms:2
- Full bathrooms:1
- Living area:1,029 sq. ft.
Heating and cooling
- Cooling:Ceiling Fan(s)
Structure and exterior
- Year built:1971
- Building area:1,029 sq. ft.
- Lot area:2.58 Acres
Finances and disclosures
- Price:$610,000
- Price per sq. ft.:$592.81
New listings near 6000 Canterbury Drive #D212
- New
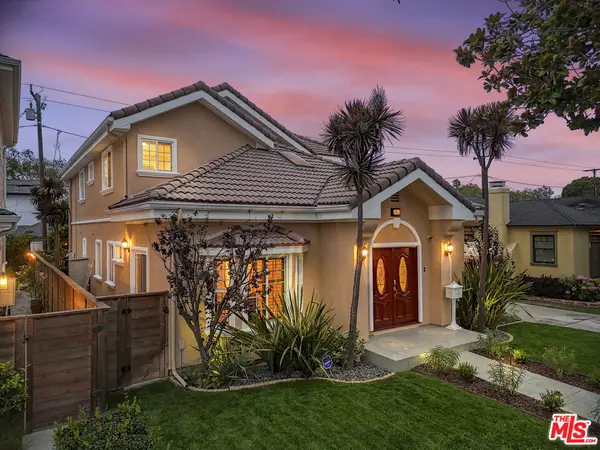 $2,695,000Active5 beds 4 baths2,774 sq. ft.
$2,695,000Active5 beds 4 baths2,774 sq. ft.10943 Barman Avenue, Culver City, CA 90230
MLS# 25574281Listed by: NELSON SHELTON & ASSOCIATES - New
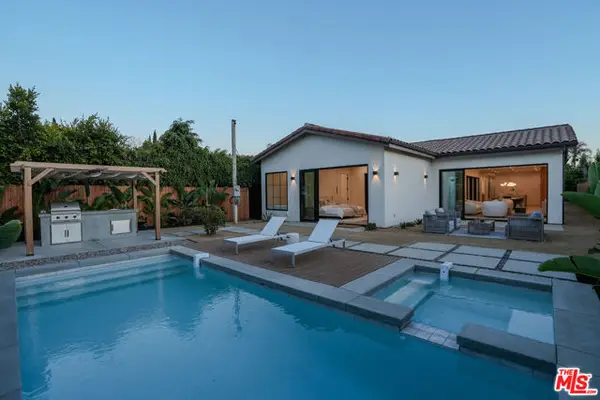 $3,198,500Active4 beds 4 baths3,365 sq. ft.
$3,198,500Active4 beds 4 baths3,365 sq. ft.4936 Coolidge Avenue, Culver City, CA 90230
MLS# CL25578607Listed by: COMPASS - New
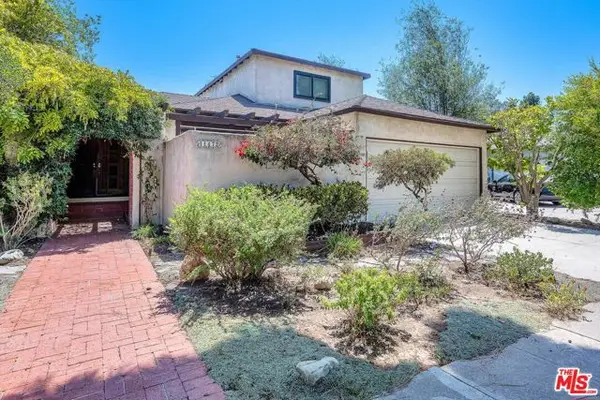 $1,699,000Active5 beds 2 baths1,929 sq. ft.
$1,699,000Active5 beds 2 baths1,929 sq. ft.11472 Diller Avenue, Culver City, CA 90230
MLS# CL25574145Listed by: ESTATE PROPERTIES - New
 $2,345,000Active4 beds 3 baths2,248 sq. ft.
$2,345,000Active4 beds 3 baths2,248 sq. ft.11222 Franklin Avenue, Culver City, CA 90230
MLS# CL25577587Listed by: COMPASS - New
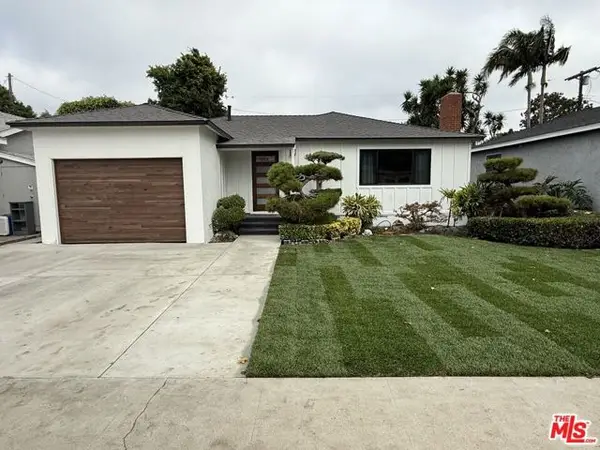 $1,399,000Active3 beds 2 baths1,266 sq. ft.
$1,399,000Active3 beds 2 baths1,266 sq. ft.12034 Alberta Drive, Culver City, CA 90230
MLS# CL25578091Listed by: PROPERTYCLOUD - Open Sat, 1 to 4pmNew
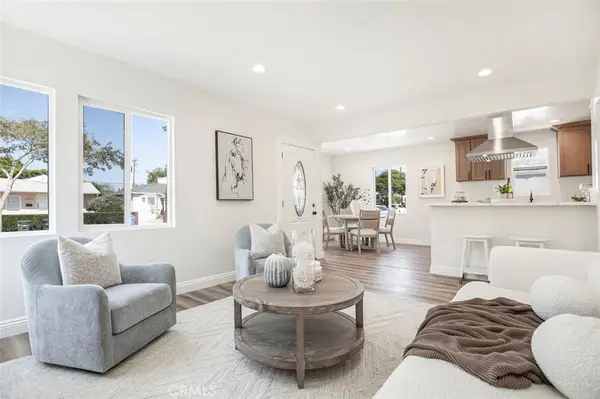 $1,949,000Active3 beds 2 baths1,674 sq. ft.
$1,949,000Active3 beds 2 baths1,674 sq. ft.4250 Mcconnell Boulevard, Los Angeles, CA 90066
MLS# GD25182728Listed by: COLDWELL BANKER HALLMARK - New
 $990,000Active3 beds 3 baths1,612 sq. ft.
$990,000Active3 beds 3 baths1,612 sq. ft.11260 Overland Avenue #9D, Culver City, CA 90230
MLS# CL25574091Listed by: ESTATE PROPERTIES - New
 $700,000Active2 beds 2 baths972 sq. ft.
$700,000Active2 beds 2 baths972 sq. ft.5951 Canterbury Drive #20, Culver City, CA 90230
MLS# CL25572059Listed by: KELLER WILLIAMS LOS ANGELES - New
 $5,490,000Active5 beds -- baths3,221 sq. ft.
$5,490,000Active5 beds -- baths3,221 sq. ft.3818 Sawtelle, Culver City, CA 90066
MLS# CRIG25141022Listed by: VICTOR SEIN, BROKER - New
 $5,490,000Active0.05 Acres
$5,490,000Active0.05 Acres0 Sawtelle Boulevard, Culver City, CA 90066
MLS# CRIG25177790Listed by: VICTOR SEIN, BROKER

