10146 Alpine Drive, Cupertino, CA 95014
Local realty services provided by:Better Homes and Gardens Real Estate Royal & Associates
10146 Alpine Drive,Cupertino, CA 95014
$5,500,000
- 8 Beds
- - Baths
- 4,550 sq. ft.
- Multi-family
- Active
Listed by: vivian wang
Office: coldwell banker realty
MLS#:ML81910943
Source:CA_BRIDGEMLS
Price summary
- Price:$5,500,000
- Price per sq. ft.:$1,208.79
About this home
DO THE MATH , YOU WILL BE AMAZED-- Excellent property nestled in prime Cupertino foothills, perfect for a big family, rent out the rest units to generate income. OWNER'S UNIT 3/2 (1 unit) other units : 2/2 ( 2 unitis), 1/1 ( 1 unit), a studio ( 1 unit) . Owner/builder spent $1M for the FULL RENOVATION with high-quality finishes & complete system upgrades , Eco-friendly with efficient use of solar energy & non-toxic building materials. Each amenity was carefully selected for design, function & lasting value. Gourmet kitchens with quartz/marble countertops, spa-like baths, A/C, laundry facilities, 3 fireplaces, stainless steel appliances & much more. Spacious storage for food, water, emergency supplies, etc. 6-car garage w/220v charger & newly paved driveway. Serene courtyard, deck, walk-out balconies, lawn, varieties of fruit trees, vegetable garden, potting shed. Beautiful distant mountain views! Top Cupertino schools- Stevens Creek, Kennedy Middle and Monta Vista High.
Contact an agent
Home facts
- Year built:1975
- Listing ID #:ML81910943
- Added:1049 day(s) ago
- Updated:March 04, 2024 at 10:37 PM
Rooms and interior
- Bedrooms:8
- Living area:4,550 sq. ft.
Heating and cooling
- Cooling:Ceiling Fan(s), ENERGY STAR Qualified Equipment
- Heating:Forced Air, Solar
Structure and exterior
- Year built:1975
- Building area:4,550 sq. ft.
- Lot area:0.25 Acres
Finances and disclosures
- Price:$5,500,000
- Price per sq. ft.:$1,208.79
New listings near 10146 Alpine Drive
- New
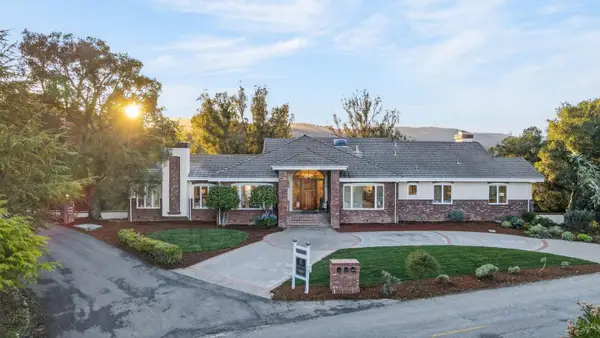 $4,998,000Active5 beds 4 baths6,592 sq. ft.
$4,998,000Active5 beds 4 baths6,592 sq. ft.22334 Regnart Road, Cupertino, CA 95014
MLS# ML82026870Listed by: COLDWELL BANKER REALTY - New
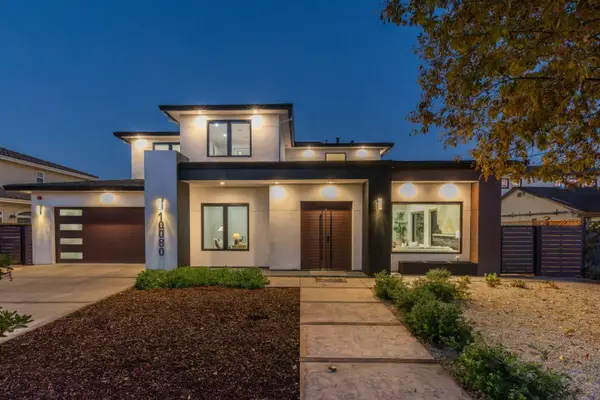 $5,488,000Active7 beds 5 baths4,533 sq. ft.
$5,488,000Active7 beds 5 baths4,533 sq. ft.10080 S Tantau Avenue, Cupertino, CA 95014
MLS# ML82034573Listed by: COMPASS - New
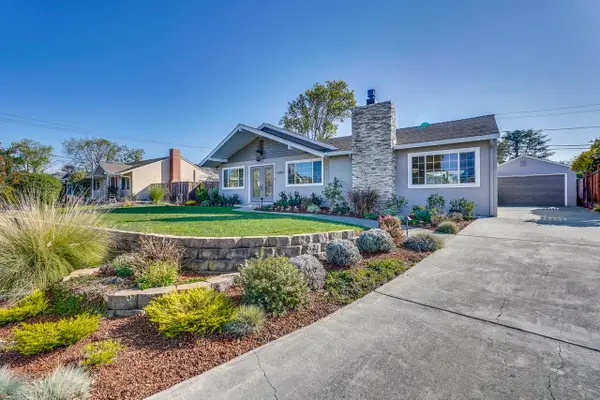 $2,988,888Active4 beds 2 baths2,359 sq. ft.
$2,988,888Active4 beds 2 baths2,359 sq. ft.22054 Hibiscus Drive, Cupertino, CA 95014
MLS# ML82034502Listed by: COMPASS - Open Sat, 1 to 3pmNew
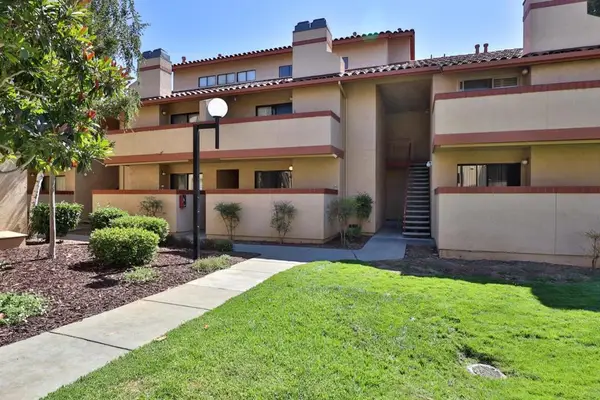 $819,000Active1 beds 1 baths871 sq. ft.
$819,000Active1 beds 1 baths871 sq. ft.20666 Celeste Circle, Cupertino, CA 95014
MLS# ML82034265Listed by: RE/MAX REALTY PARTNERS - New
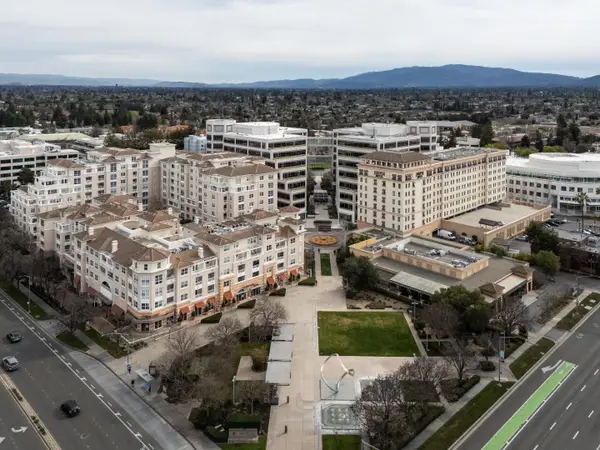 $1,200,000Active2 beds 2 baths1,187 sq. ft.
$1,200,000Active2 beds 2 baths1,187 sq. ft.20488 Stevens Creek Boulevard #1607, Cupertino, CA 95014
MLS# ML82034063Listed by: COMPASS - New
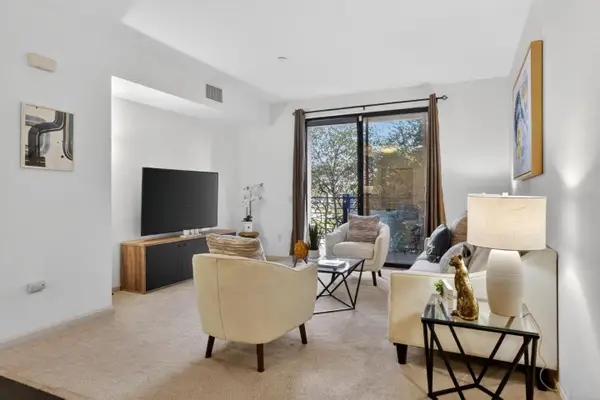 $1,080,000Active2 beds 2 baths1,169 sq. ft.
$1,080,000Active2 beds 2 baths1,169 sq. ft.10745 N De Anza Boulevard #215, Cupertino, CA 95014
MLS# ML82033923Listed by: REAL ESTATE EBROKER INC - New
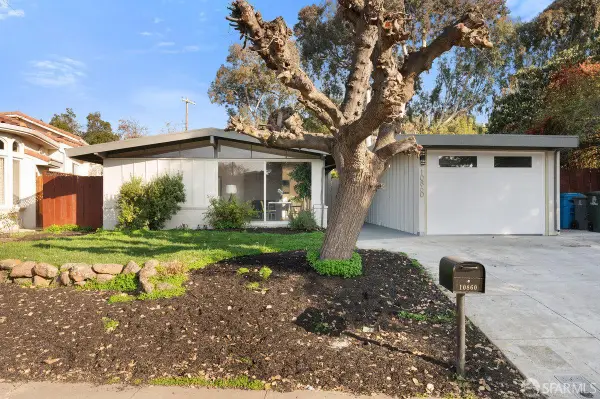 $2,180,000Active3 beds 1 baths1,134 sq. ft.
$2,180,000Active3 beds 1 baths1,134 sq. ft.10860 Wunderlich Drive, Cupertino, CA 95014
MLS# 426101644Listed by: FOCUS REALTY - New
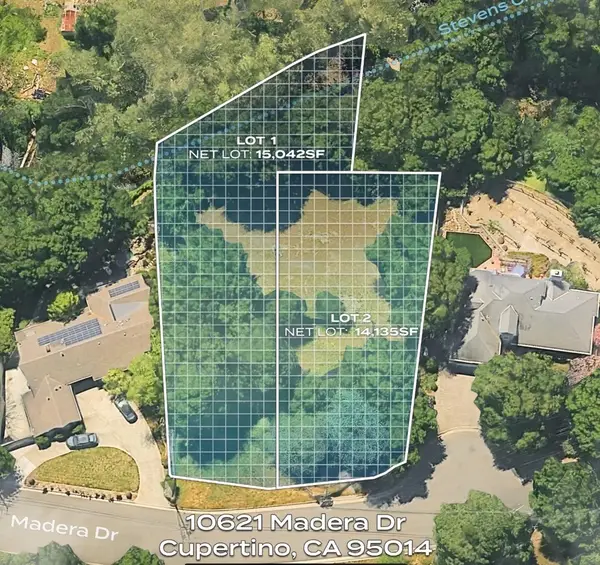 $5,490,000Active0.77 Acres
$5,490,000Active0.77 Acres10621 Madera Drive, Cupertino, CA 95014
MLS# 82033533Listed by: ABODE REAL ESTATE - Open Fri, 4 to 7pmNew
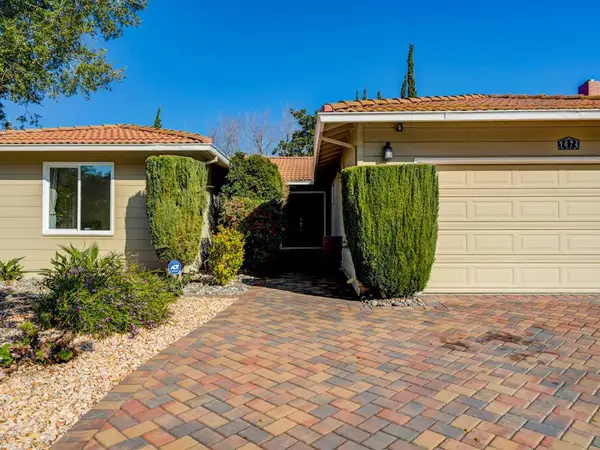 $2,899,000Active3 beds 3 baths1,701 sq. ft.
$2,899,000Active3 beds 3 baths1,701 sq. ft.1674 S Stelling Road, Cupertino, CA 95014
MLS# ML82033752Listed by: MORGAN REAL ESTATE - New
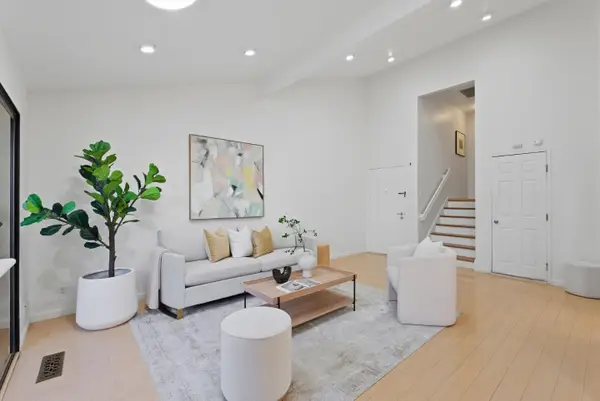 $1,149,000Active2 beds 2 baths1,060 sq. ft.
$1,149,000Active2 beds 2 baths1,060 sq. ft.20012 Northcrest Square, Cupertino, CA 95014
MLS# ML82033746Listed by: COLDWELL BANKER REALTY

