10178 Ridgeway Drive, Cupertino, CA 95014
Local realty services provided by:Better Homes and Gardens Real Estate Clarity
10178 Ridgeway Drive,Cupertino, CA 95014
$1,888,000
- 4 Beds
- 3 Baths
- 1,936 sq. ft.
- Townhouse
- Pending
Listed by:renna shee
Office:keller williams thrive
MLS#:ML82018631
Source:CRMLS
Price summary
- Price:$1,888,000
- Price per sq. ft.:$975.21
- Monthly HOA dues:$440
About this home
Experience serene living in this newly remodeled home, tucked away in a retreat-style gated community in the scenic Cupertino Hills. A true get away from the fast-paced Silicon Valley life, this home offers the perfect balance of tranquility and convenience. Within a Top-Rated school district and just minutes from premier shopping, it provides access to top-tier amenities, including a stunning Olympic lap pool, spa and picnic area with breathtaking Bay Area views. Step inside to find a bright and airy floor plan featuring soaring ceilings with recessed lighting, new wood-look laminate floors, heat/AC, dual-pane windows/skylights that flood the space with natural light. The kitchen boasts high-end stainless steel appliances, marble countertops and sink overlooking the garden. Each bedroom is bright and includes its own closet, while the oversized primary suite features a spa-like bathroom with dual sinks and stall shower. To top it off, a two-car garage with new finished flooring, washer/dryer, large front patio and lush back patio bursting with vibrant plants and flowers, opening to a serene trail. Conveniently located near major tech giants, parks/lakes and De Anza College, with easy access to HWY 85/280. Don't miss your chance to own this peaceful retreat. It will go FAST!
Contact an agent
Home facts
- Year built:1974
- Listing ID #:ML82018631
- Added:11 day(s) ago
- Updated:August 31, 2025 at 07:13 AM
Rooms and interior
- Bedrooms:4
- Total bathrooms:3
- Full bathrooms:2
- Half bathrooms:1
- Living area:1,936 sq. ft.
Heating and cooling
- Cooling:Central Air
- Heating:Forced Air
Structure and exterior
- Roof:Composition
- Year built:1974
- Building area:1,936 sq. ft.
- Lot area:0.04 Acres
Schools
- High school:Monta Vista
- Middle school:John F. Kennedy
- Elementary school:Stevens Creek
Utilities
- Water:Public
- Sewer:Public Sewer
Finances and disclosures
- Price:$1,888,000
- Price per sq. ft.:$975.21
New listings near 10178 Ridgeway Drive
- Open Mon, 10am to 12pmNew
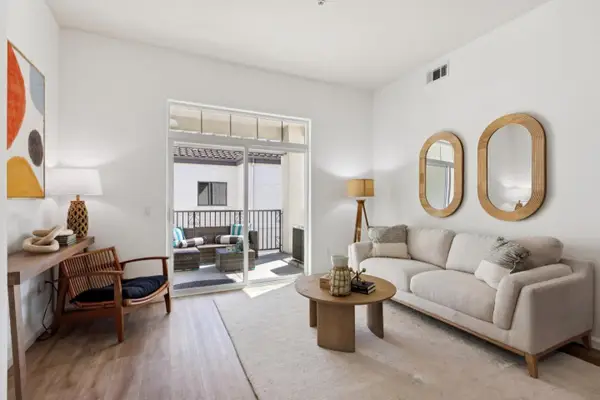 $950,000Active2 beds 2 baths919 sq. ft.
$950,000Active2 beds 2 baths919 sq. ft.20128 Stevens Creek Boulevard #209, CUPERTINO, CA 95014
MLS# 82018147Listed by: INTERO REAL ESTATE SERVICES - New
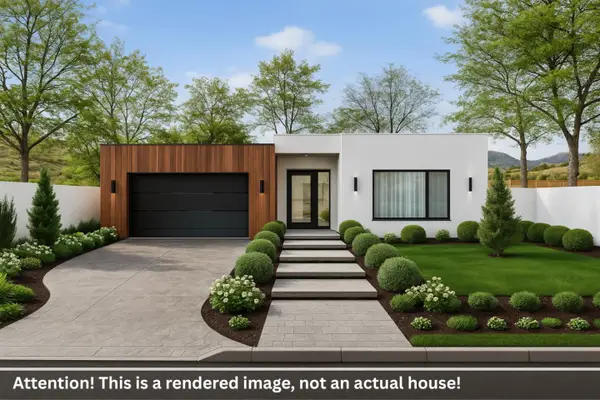 $2,488,000Active3 beds 2 baths1,373 sq. ft.
$2,488,000Active3 beds 2 baths1,373 sq. ft.10451 Finch Avenue, CUPERTINO, CA 95014
MLS# 82019357Listed by: BEYOND SIMPLIFIED - New
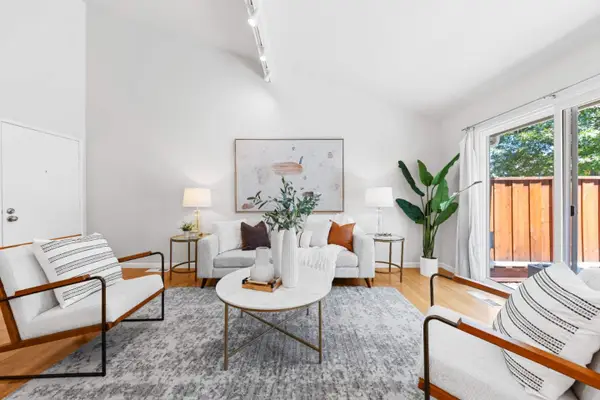 $999,888Active2 beds 2 baths1,060 sq. ft.
$999,888Active2 beds 2 baths1,060 sq. ft.20192 Northcove Square, CUPERTINO, CA 95014
MLS# 82019070Listed by: KELLER WILLIAMS REALTY-SILICON VALLEY - New
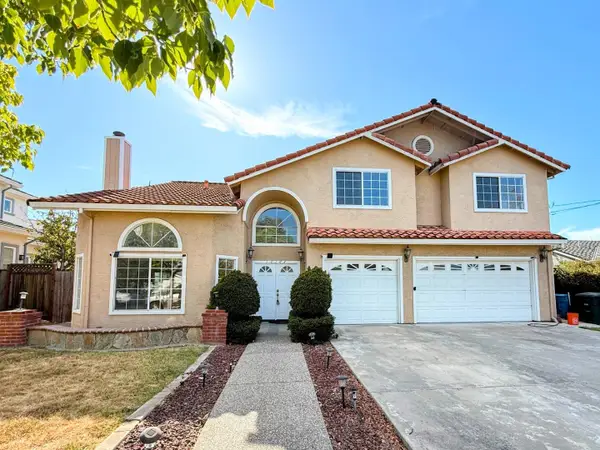 $4,700,000Active5 beds 4 baths3,323 sq. ft.
$4,700,000Active5 beds 4 baths3,323 sq. ft.10163 Bret Avenue, CUPERTINO, CA 95014
MLS# 82018953Listed by: CAL-MAX REALTY - New
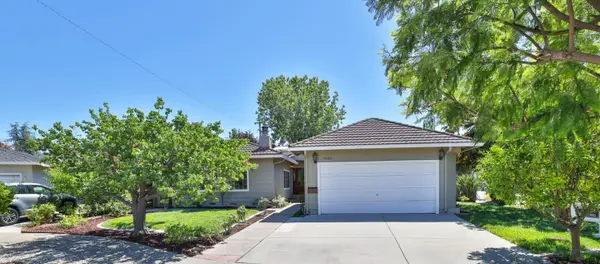 $3,799,000Active4 beds 3 baths2,057 sq. ft.
$3,799,000Active4 beds 3 baths2,057 sq. ft.1330 Flower Court, CUPERTINO, CA 95014
MLS# 82018921Listed by: MONTALVO REALTY - New
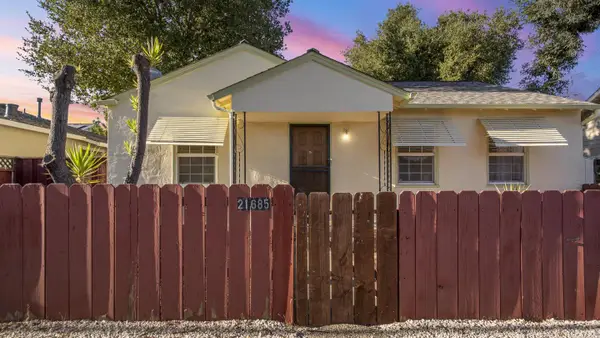 $2,588,000Active3 beds 1 baths1,015 sq. ft.
$2,588,000Active3 beds 1 baths1,015 sq. ft.21685 Olive Avenue, CUPERTINO, CA 95014
MLS# 82018806Listed by: DPL REAL ESTATE - Open Mon, 11am to 5pm
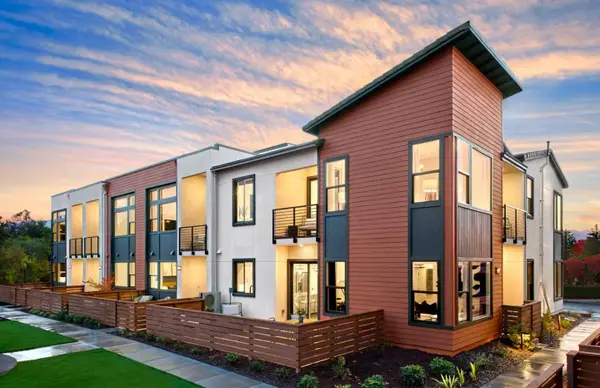 $2,197,881Active3 beds 3 baths1,741 sq. ft.
$2,197,881Active3 beds 3 baths1,741 sq. ft.10330 Elm Circle #12-03 Plan 2, SARATOGA, CA 95070
MLS# 82018719Listed by: MICHELLE TANCREDI, BROKER 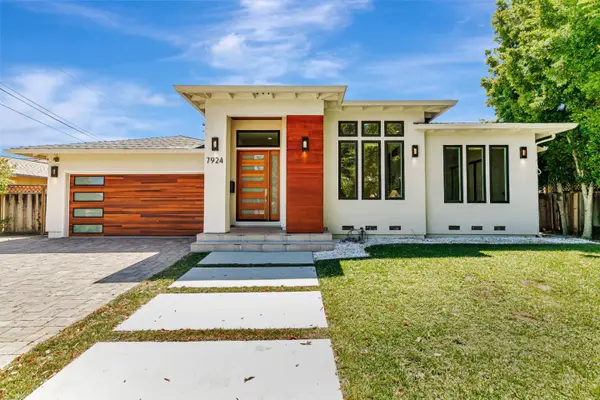 $3,788,000Active4 beds 4 baths2,672 sq. ft.
$3,788,000Active4 beds 4 baths2,672 sq. ft.7924 August Lane, Cupertino, CA 95014
MLS# ML82018644Listed by: COMPASS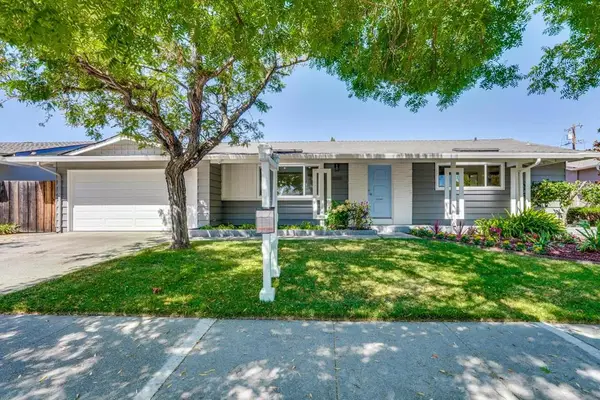 $2,999,888Pending3 beds 2 baths1,662 sq. ft.
$2,999,888Pending3 beds 2 baths1,662 sq. ft.10211 E Estates Drive, Cupertino, CA 95014
MLS# ML82018586Listed by: COMPASS
