10881 Barranca Drive, Cupertino, CA 95014
Local realty services provided by:Better Homes and Gardens Real Estate Everything Real Estate
10881 Barranca Drive,Cupertino, CA 95014
$3,788,888
- 4 Beds
- 5 Baths
- 4,032 sq. ft.
- Single family
- Pending
Listed by:michaela rousseau
Office:keller williams thrive
MLS#:ML82020482
Source:CRMLS
Price summary
- Price:$3,788,888
- Price per sq. ft.:$939.7
About this home
Built with multi-generational living in mind, the home offers an intelligent flow, abundant natural light, & carefully curated spaces for privacy & togetherness. In 2005, this beloved family home underwent a massive renovation designed by a Japanese architect. Spacious, open-concept layout features a large island with a beverage station, dual sinks, dual ovens, a warming drawer, a microwave, & a Thermador professional 48" gas range. GE Monogram appliances, 48" refrigerator, multiple built-in buffets, walk-in pantry offers ample storage, perfect for hosting family gatherings or entertaining guests. Two levels, 9-10' ceilings, high vaulted ceiling in main living area. Private in-law suite with two rooms, ensuite, separate entrance and laundry on main level. Primary bedroom with en suite seating area, dedicated office. Front yard features a beautiful rose garden and a cozy sitting nook, perfect for quiet moments outdoors. Step outside to discover a serene koi pond, surrounded by landscaped backyard creating an inviting & peaceful retreat. Garage converted to recreation room not included in SQFT. Garage door is functional and seller will consider converting back to garage. Solar with 3 Tesla batteries, EV outlet. Home is a MUST SEE to truly experience the space and size.
Contact an agent
Home facts
- Year built:2006
- Listing ID #:ML82020482
- Added:44 day(s) ago
- Updated:November 01, 2025 at 07:28 AM
Rooms and interior
- Bedrooms:4
- Total bathrooms:5
- Full bathrooms:3
- Half bathrooms:2
- Living area:4,032 sq. ft.
Heating and cooling
- Cooling:Central Air
Structure and exterior
- Roof:Composition
- Year built:2006
- Building area:4,032 sq. ft.
- Lot area:0.26 Acres
Schools
- High school:Homestead
- Middle school:Cupertino
- Elementary school:Other
Utilities
- Water:Public
- Sewer:Public Sewer
Finances and disclosures
- Price:$3,788,888
- Price per sq. ft.:$939.7
New listings near 10881 Barranca Drive
- New
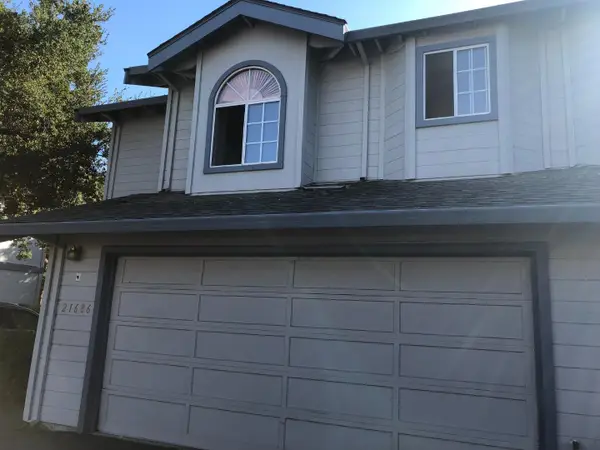 $1,988,000Active2 beds 3 baths1,473 sq. ft.
$1,988,000Active2 beds 3 baths1,473 sq. ft.21686 Olive Avenue, Cupertino, CA 95014
MLS# ML82026367Listed by: ZJ98 - New
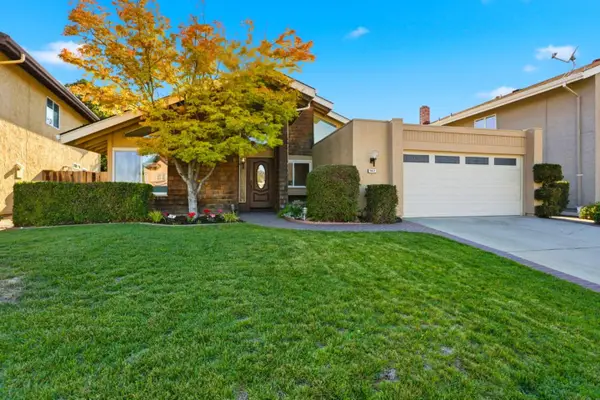 $2,785,000Active4 beds 2 baths1,840 sq. ft.
$2,785,000Active4 beds 2 baths1,840 sq. ft.7612 Elderwood Court, Cupertino, CA 95014
MLS# ML82026320Listed by: INTERO REAL ESTATE SERVICES - New
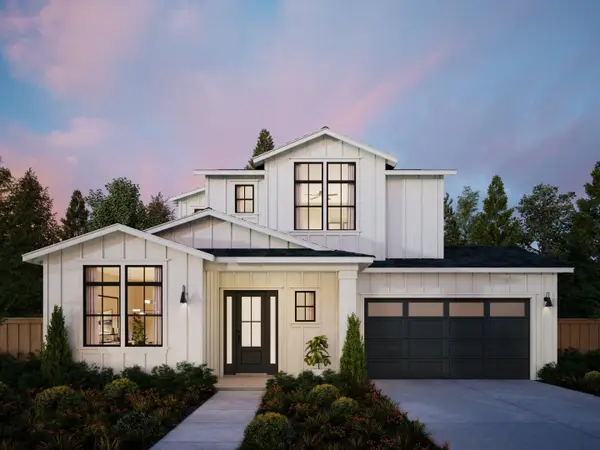 $4,995,000Active5 beds 5 baths3,000 sq. ft.
$4,995,000Active5 beds 5 baths3,000 sq. ft.1173 Hunterston Place, Cupertino, CA 95014
MLS# ML82026333Listed by: THOMAS JAMES REAL ESTATE SERVICES, INC, - New
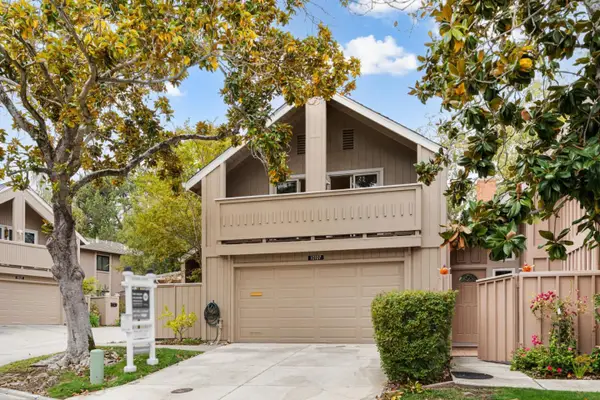 $1,748,000Active3 beds 3 baths1,727 sq. ft.
$1,748,000Active3 beds 3 baths1,727 sq. ft.10107 Lamplighter Square, Cupertino, CA 95014
MLS# ML82025435Listed by: KW ADVISORS - New
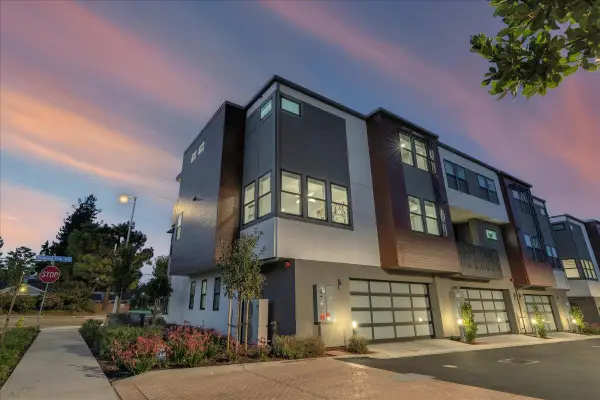 $3,299,888Active4 beds 4 baths2,501 sq. ft.
$3,299,888Active4 beds 4 baths2,501 sq. ft.22540 Stevens Creek Boulevard, Cupertino, CA 95014
MLS# ML82025897Listed by: CHRISTIE'S INTERNATIONAL REAL ESTATE SERENO - New
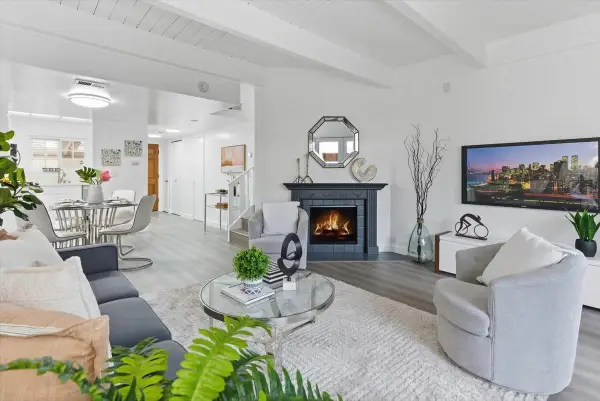 $1,198,000Active2 beds 2 baths1,216 sq. ft.
$1,198,000Active2 beds 2 baths1,216 sq. ft.10405 Mary Avenue, Cupertino, CA 95014
MLS# ML82025759Listed by: MERCHIA REALTY - Open Sun, 1:30 to 4pmNew
 $1,748,000Active4 beds 3 baths1,762 sq. ft.
$1,748,000Active4 beds 3 baths1,762 sq. ft.10837 N Stelling Road, Cupertino, CA 95014
MLS# ML82025735Listed by: BLOCK CHANGE REAL ESTATE - New
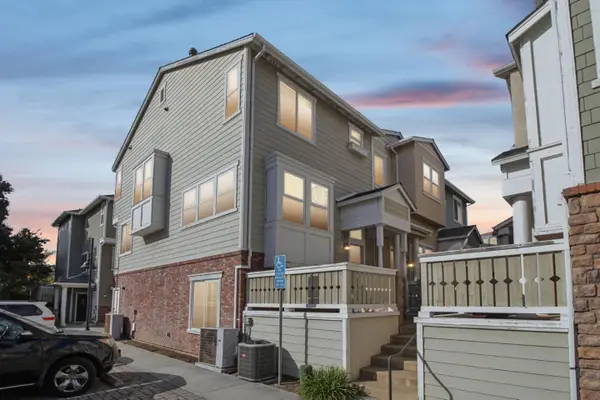 $1,748,000Active4 beds 3 baths1,762 sq. ft.
$1,748,000Active4 beds 3 baths1,762 sq. ft.10837 N Stelling Road, Cupertino, CA 95014
MLS# ML82025735Listed by: BLOCK CHANGE REAL ESTATE - New
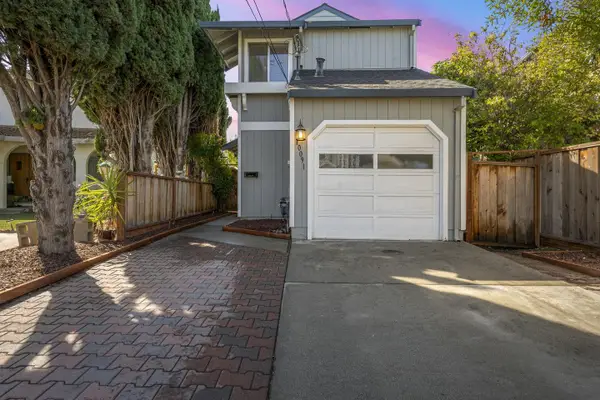 $1,898,000Active2 beds 2 baths1,292 sq. ft.
$1,898,000Active2 beds 2 baths1,292 sq. ft.10091 Santa Clara Avenue, Cupertino, CA 95014
MLS# ML82025661Listed by: DPL REAL ESTATE 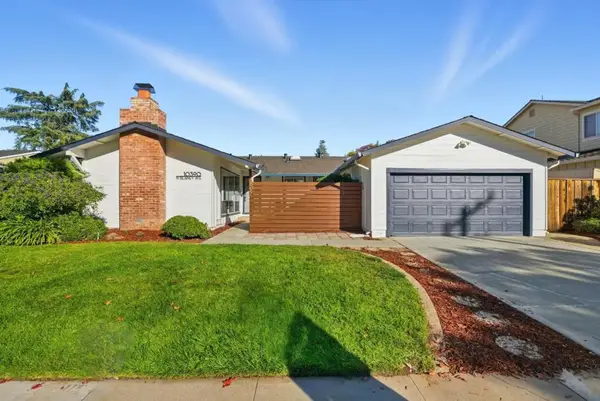 $2,999,000Pending3 beds 3 baths1,711 sq. ft.
$2,999,000Pending3 beds 3 baths1,711 sq. ft.10390 N Blaney Avenue, Cupertino, CA 95014
MLS# ML82025535Listed by: COMPASS
