18817 Tuggle Avenue, Cupertino, CA 95014
Local realty services provided by:Better Homes and Gardens Real Estate Royal & Associates
18817 Tuggle Avenue,Cupertino, CA 95014
$4,248,888
- 6 Beds
- 5 Baths
- 2,702 sq. ft.
- Single family
- Pending
Listed by: li wei
Office: bayview realty & financial
MLS#:ML82007289
Source:Bay East, CCAR, bridgeMLS
Price summary
- Price:$4,248,888
- Price per sq. ft.:$1,572.5
About this home
The new construction contemporary home (completion in early of 2026) is just steps away from three award-winning Cupertino schools. The total construction area is about 3668 square feet which include a main house of about 1953 sf, an attached ADU of about 749 sf, a two-car garage of about 445 sf, porch and patio of about 309 sf, bay windows of 39 sf, a balcony of about 173 sf. The home offers exquisite design and tasteful materials: solar system; security cameras and central monitor system; entertainment sound system in kitchen and patio area; wall tiles cover all walls and floating vanities and floating TOTO toilets in all bathrooms; all bedrooms have well-designed closets. Two sleek chef's kitchens feature a large waterfall island with porcelain countertops and high-end appliances. AB grade engineered oak wood floors in whole house. The fireplace and TV are mounted on a tile wall with a wood veneer finish. There is beautiful LED lighting system throughout the home, high-end Milgard windows, luxury folding door, and 2 electric car chargers in the garage. Acrylic smooth finish stucco along with detailed pavers and landscaping, make this home stand out among its neighbors. Similar finished brand-new home to be shown by appointment.
Contact an agent
Home facts
- Year built:2025
- Listing ID #:ML82007289
- Added:274 day(s) ago
- Updated:February 15, 2026 at 08:16 AM
Rooms and interior
- Bedrooms:6
- Total bathrooms:5
- Full bathrooms:5
- Living area:2,702 sq. ft.
Heating and cooling
- Cooling:Central Air, ENERGY STAR Qualified Equipment
- Heating:Electric, Heat Pump, Solar
Structure and exterior
- Year built:2025
- Building area:2,702 sq. ft.
- Lot area:0.12 Acres
Finances and disclosures
- Price:$4,248,888
- Price per sq. ft.:$1,572.5
New listings near 18817 Tuggle Avenue
- Open Sun, 1 to 4pmNew
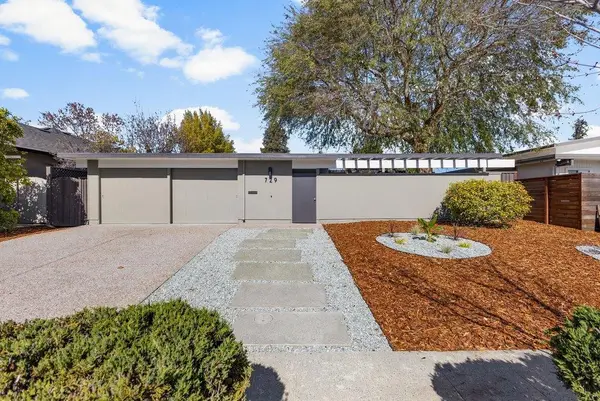 $2,498,000Active4 beds 2 baths1,519 sq. ft.
$2,498,000Active4 beds 2 baths1,519 sq. ft.729 Stendhal Lane, Cupertino, CA 95014
MLS# ML82034286Listed by: COMPASS - New
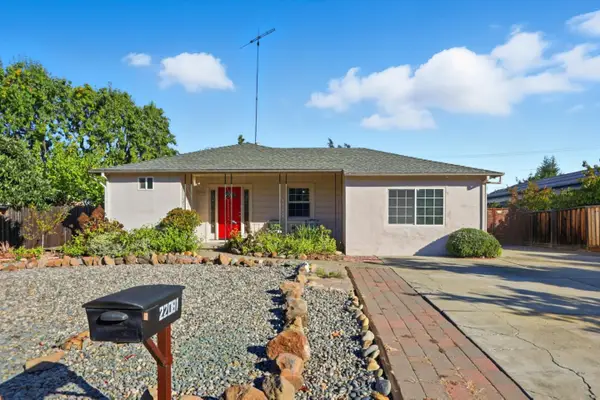 $2,580,000Active3 beds 2 baths1,416 sq. ft.
$2,580,000Active3 beds 2 baths1,416 sq. ft.22081 Caroline Drive, Cupertino, CA 95014
MLS# ML82034737Listed by: U16818 FINANCIAL SERVICES - New
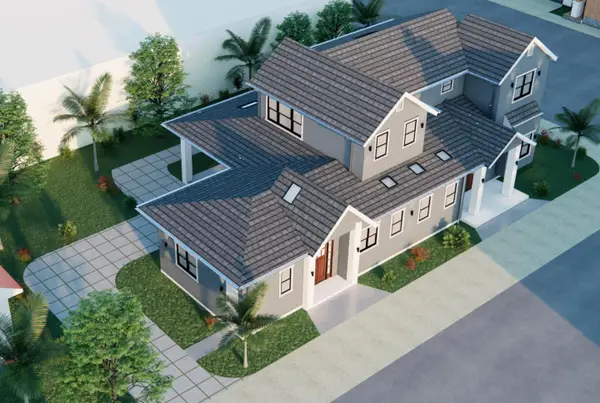 $1,999,888Active0 Acres
$1,999,888Active0 Acres21670 Lomita Avenue, Cupertino, CA 95014
MLS# ML82034653Listed by: LPT REALTY - Open Sun, 1 to 4pmNew
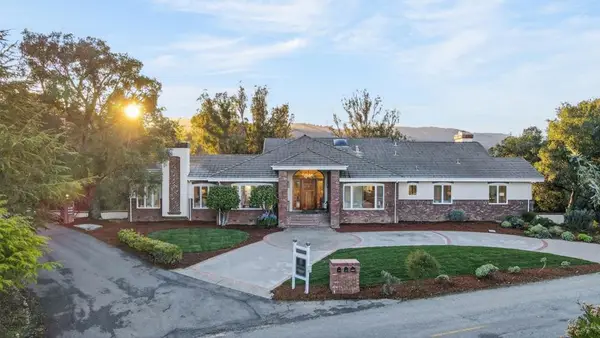 $4,998,000Active5 beds 4 baths6,592 sq. ft.
$4,998,000Active5 beds 4 baths6,592 sq. ft.22334 Regnart Road, Cupertino, CA 95014
MLS# ML82026870Listed by: COLDWELL BANKER REALTY - New
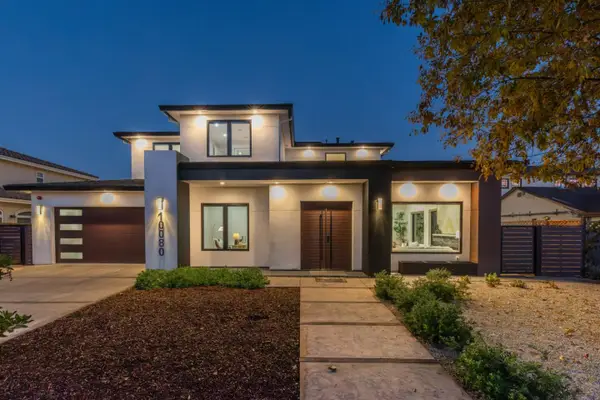 $5,488,000Active7 beds 5 baths4,533 sq. ft.
$5,488,000Active7 beds 5 baths4,533 sq. ft.10080 S Tantau Avenue, Cupertino, CA 95014
MLS# ML82034573Listed by: COMPASS - New
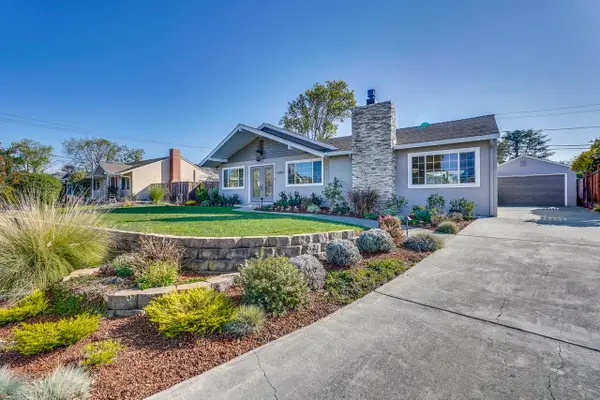 $2,988,888Active4 beds 2 baths2,359 sq. ft.
$2,988,888Active4 beds 2 baths2,359 sq. ft.22054 Hibiscus Drive, Cupertino, CA 95014
MLS# ML82034502Listed by: COMPASS - New
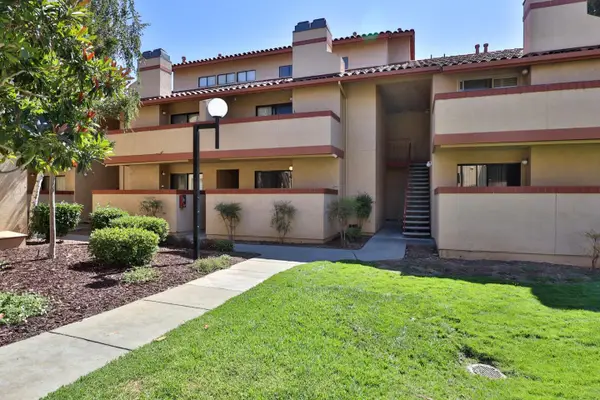 $819,000Active1 beds 1 baths871 sq. ft.
$819,000Active1 beds 1 baths871 sq. ft.20666 Celeste Circle, Cupertino, CA 95014
MLS# ML82034265Listed by: RE/MAX REALTY PARTNERS - New
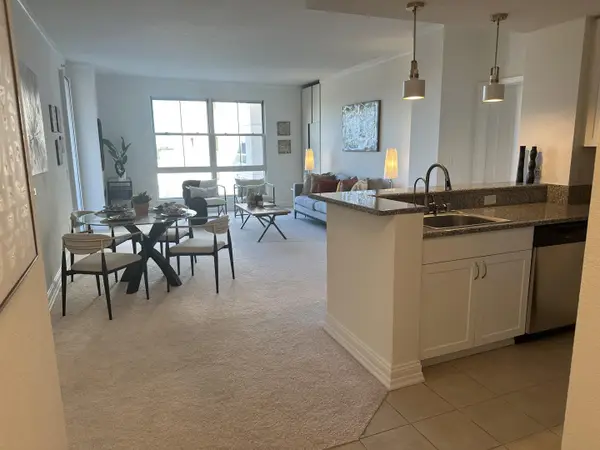 $1,200,000Active2 beds 2 baths1,187 sq. ft.
$1,200,000Active2 beds 2 baths1,187 sq. ft.20488 Stevens Creek Boulevard #1607, Cupertino, CA 95014
MLS# ML82034063Listed by: COMPASS - New
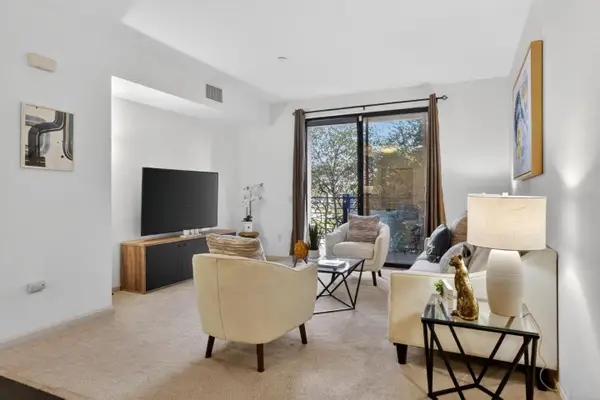 $1,080,000Active2 beds 2 baths1,169 sq. ft.
$1,080,000Active2 beds 2 baths1,169 sq. ft.10745 N De Anza Boulevard #215, Cupertino, CA 95014
MLS# ML82033923Listed by: REAL ESTATE EBROKER INC - Open Sun, 2 to 4pmNew
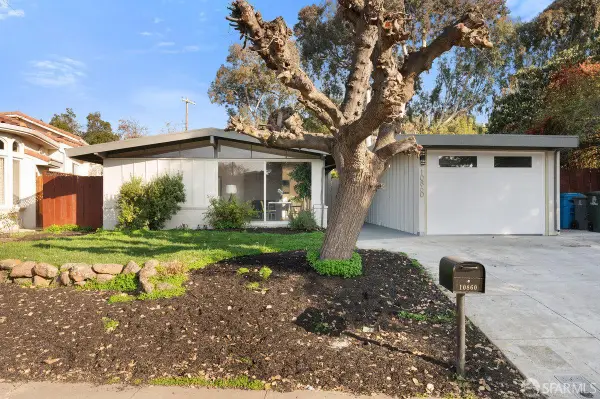 $2,180,000Active3 beds 1 baths1,134 sq. ft.
$2,180,000Active3 beds 1 baths1,134 sq. ft.10860 Wunderlich Drive, Cupertino, CA 95014
MLS# 426101644Listed by: FOCUS REALTY

