21035 Lauretta Drive, Cupertino, CA 95014
Local realty services provided by:Better Homes and Gardens Real Estate Reliance Partners
21035 Lauretta Drive,Cupertino, CA 95014
$3,398,000
- 4 Beds
- 3 Baths
- 2,396 sq. ft.
- Single family
- Pending
Listed by:john st. clair, i i i
Office:keller williams palo alto
MLS#:ML82021815
Source:CAMAXMLS
Price summary
- Price:$3,398,000
- Price per sq. ft.:$1,418.2
About this home
Luxury Living in a Prime Location. Discover this beautifully updated 4-bedroom, 2.5-bath residence, where timeless design meets modern convenience. Hardwood floors, soaring ceilings, and oversized windows fill the home with natural light, creating a warm and elegant atmosphere. The chefs kitchen features stone countertops, a gas stove, warming microwave drawer, soft-close cabinetry, and space-saving pull-outs perfect for both everyday living and entertaining. A wet bar, two fireplaces, and a paved patio with pergola set the stage for gatherings indoors and out, surrounded by manicured landscaping and fruit trees. The primary suite offers a mirrored closet door and dual sinks, complemented by thoughtful details throughout: Hunter Douglas blinds, dual-pane windows, motion-sensor lighting, and built-in shelving. Situated close to Memorial Park, De Anza College, Cupertino Senior & Quinlin Community Center, top-rated schools, shopping, and major highways. This home delivers refined living with unmatched accessibility and comfort.
Contact an agent
Home facts
- Year built:1978
- Listing ID #:ML82021815
- Added:43 day(s) ago
- Updated:October 31, 2025 at 07:30 AM
Rooms and interior
- Bedrooms:4
- Total bathrooms:3
- Full bathrooms:2
- Living area:2,396 sq. ft.
Heating and cooling
- Cooling:Central Air
- Heating:Forced Air
Structure and exterior
- Roof:Tile
- Year built:1978
- Building area:2,396 sq. ft.
- Lot area:0.17 Acres
Utilities
- Water:Public
Finances and disclosures
- Price:$3,398,000
- Price per sq. ft.:$1,418.2
New listings near 21035 Lauretta Drive
- New
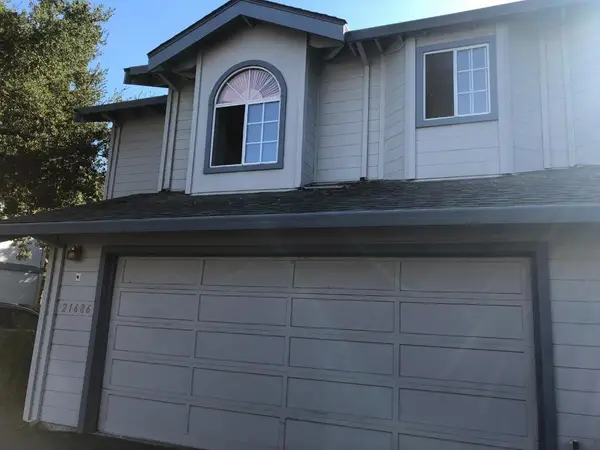 $1,988,000Active2 beds 3 baths1,473 sq. ft.
$1,988,000Active2 beds 3 baths1,473 sq. ft.21686 Olive Avenue, Cupertino, CA 95014
MLS# ML82026367Listed by: ZJ98 - New
 $4,995,000Active5 beds 5 baths3,000 sq. ft.
$4,995,000Active5 beds 5 baths3,000 sq. ft.1173 Hunterston Place, Cupertino, CA 95014
MLS# ML82026333Listed by: THOMAS JAMES REAL ESTATE SERVICES, INC, - New
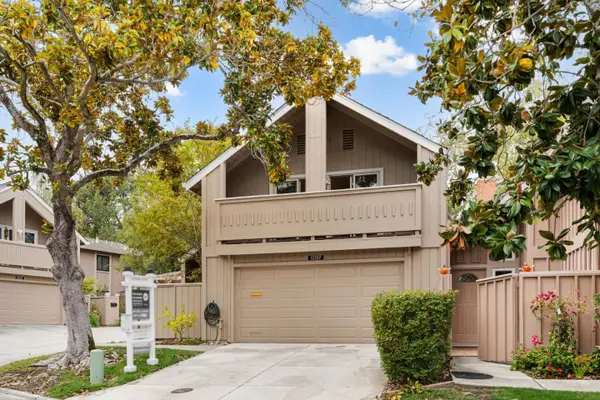 $1,748,000Active3 beds 3 baths1,727 sq. ft.
$1,748,000Active3 beds 3 baths1,727 sq. ft.10107 Lamplighter Square, Cupertino, CA 95014
MLS# ML82025435Listed by: KW ADVISORS - New
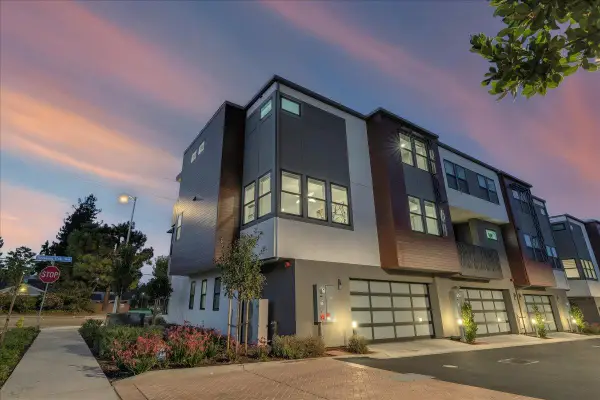 $3,299,888Active4 beds 4 baths2,501 sq. ft.
$3,299,888Active4 beds 4 baths2,501 sq. ft.22540 Stevens Creek Boulevard, Cupertino, CA 95014
MLS# ML82025897Listed by: CHRISTIE'S INTERNATIONAL REAL ESTATE SERENO - New
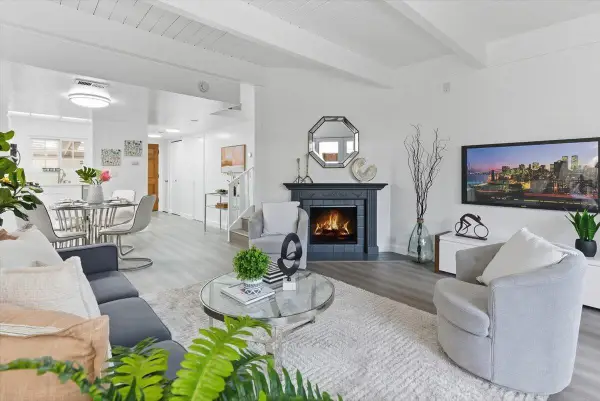 $1,198,000Active2 beds 2 baths1,216 sq. ft.
$1,198,000Active2 beds 2 baths1,216 sq. ft.10405 Mary Avenue, Cupertino, CA 95014
MLS# ML82025759Listed by: MERCHIA REALTY - New
 $1,748,000Active4 beds 3 baths1,762 sq. ft.
$1,748,000Active4 beds 3 baths1,762 sq. ft.10837 N Stelling Road, Cupertino, CA 95014
MLS# ML82025735Listed by: BLOCK CHANGE REAL ESTATE - New
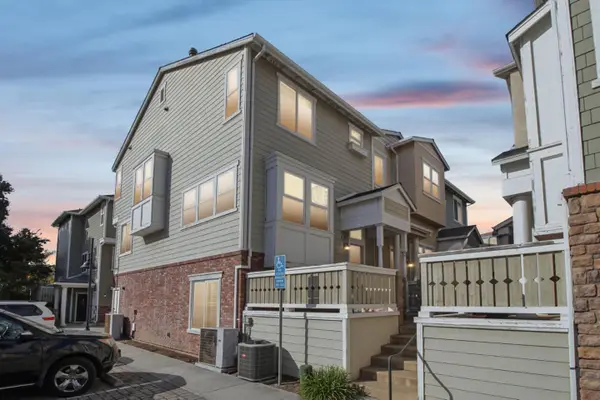 $1,748,000Active4 beds 3 baths1,762 sq. ft.
$1,748,000Active4 beds 3 baths1,762 sq. ft.10837 N Stelling Road, Cupertino, CA 95014
MLS# ML82025735Listed by: BLOCK CHANGE REAL ESTATE - New
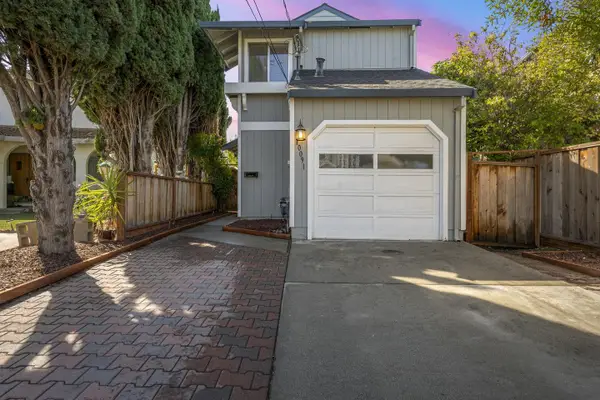 $1,898,000Active2 beds 2 baths1,292 sq. ft.
$1,898,000Active2 beds 2 baths1,292 sq. ft.10091 Santa Clara Avenue, Cupertino, CA 95014
MLS# ML82025661Listed by: DPL REAL ESTATE 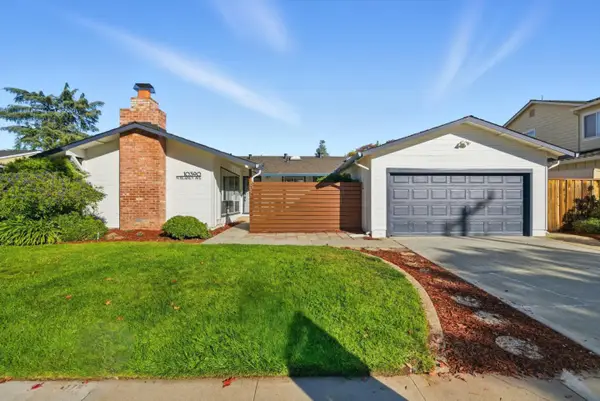 $2,999,000Pending3 beds 3 baths1,711 sq. ft.
$2,999,000Pending3 beds 3 baths1,711 sq. ft.10390 N Blaney Avenue, Cupertino, CA 95014
MLS# ML82025535Listed by: COMPASS $2,999,000Pending3 beds 3 baths1,711 sq. ft.
$2,999,000Pending3 beds 3 baths1,711 sq. ft.10390 N Blaney Avenue, Cupertino, CA 95014
MLS# ML82025535Listed by: COMPASS
