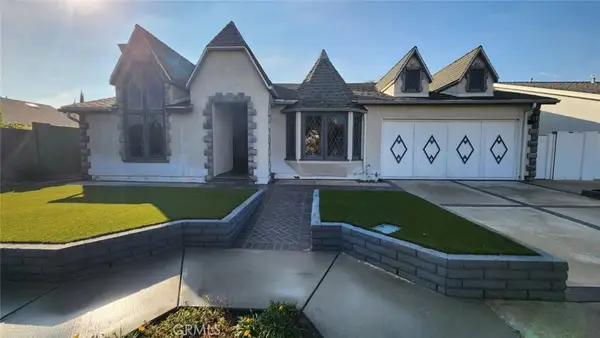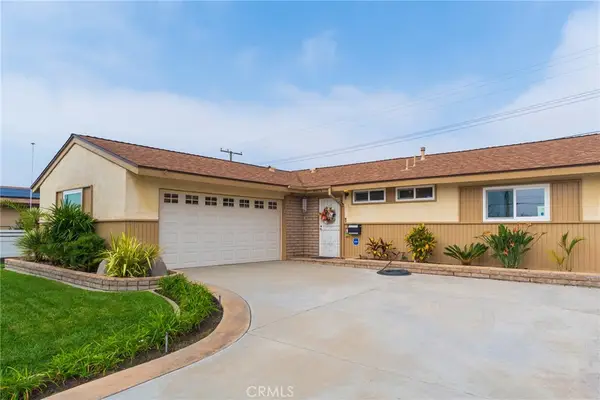4385 Larwin, Cypress, CA 90630
Local realty services provided by:Better Homes and Gardens Real Estate Royal & Associates
Listed by: kathy zajac
Office: kathy zajac, broker
MLS#:CRPW25253987
Source:CA_BRIDGEMLS
Price summary
- Price:$814,900
- Price per sq. ft.:$571.46
- Monthly HOA dues:$290
About this home
0.4 mi to Veterans Park • Fully upgraded 3-bed / 1.5-bath townhome • Turn-key • 3D tour & video tour Every inch of this 1,450 sq ft home in Cypress's Tanglewood community has been thoughtfully improved for comfort, efficiency, and everyday ease. The kitchen features quartz countertops, crown moldings, Whirlpool stainless appliances, and an advanced under-sink water filtration system. Updates include KOHLER and TOTO water-saving fixtures, dimmable LED lighting, smart ceiling fans, retrofit vinyl windows with LowE366 glass, and a 2025 PVC roof with solar-powered venting. The insulated, finished garage offers a programmable exhaust fan, 12 LED strip lights, mildew-resistant drywall, and the community's only motorized retractable screen-creating a flexible workspace or entertainment zone. Additional highlights include custom closets, blackout curtains, upgraded HVAC and water heater, and optional built-ins that add seamless utility. HOA $290 / Mo covers pools, clubhouse & greenbelts. Includes 3D walkthrough and video tour.
Contact an agent
Home facts
- Year built:1966
- Listing ID #:CRPW25253987
- Added:3 day(s) ago
- Updated:November 06, 2025 at 05:07 PM
Rooms and interior
- Bedrooms:3
- Total bathrooms:2
- Full bathrooms:1
- Living area:1,426 sq. ft.
Heating and cooling
- Cooling:Ceiling Fan(s), Central Air, Heat Pump
- Heating:Central, Electric, Heat Pump
Structure and exterior
- Year built:1966
- Building area:1,426 sq. ft.
- Lot area:0.04 Acres
Utilities
- Water:Private
Finances and disclosures
- Price:$814,900
- Price per sq. ft.:$571.46
New listings near 4385 Larwin
- New
 $788,000Active4 beds 2 baths1,700 sq. ft.
$788,000Active4 beds 2 baths1,700 sq. ft.10601 Knott, Cypress, CA 90630
MLS# WS25256962Listed by: SUSAN HSIEH, BROKER - New
 $979,999Active4 beds 2 baths1,988 sq. ft.
$979,999Active4 beds 2 baths1,988 sq. ft.10455 Santa Marta Street, Cypress, CA 90630
MLS# CRDW25256387Listed by: CENTURY 21 ALLSTARS - New
 $735,000Active2 beds 3 baths1,411 sq. ft.
$735,000Active2 beds 3 baths1,411 sq. ft.9678 Walker Court, Cypress, CA 90630
MLS# CRRS25256136Listed by: RE/MAX COLLEGE PARK REALTY - New
 $735,000Active2 beds 3 baths1,411 sq. ft.
$735,000Active2 beds 3 baths1,411 sq. ft.9678 Walker Court, Cypress, CA 90630
MLS# RS25256136Listed by: RE/MAX COLLEGE PARK REALTY - New
 $979,999Active4 beds 2 baths1,988 sq. ft.
$979,999Active4 beds 2 baths1,988 sq. ft.10455 Santa Marta Street, Cypress, CA 90630
MLS# DW25256387Listed by: CENTURY 21 ALLSTARS - New
 $1,199,900Active3 beds 3 baths1,685 sq. ft.
$1,199,900Active3 beds 3 baths1,685 sq. ft.4671 Myra, Cypress, CA 90630
MLS# OC25254836Listed by: COLDWELL BANKER REALTY - New
 $1,297,000Active5 beds 3 baths2,427 sq. ft.
$1,297,000Active5 beds 3 baths2,427 sq. ft.9828 Gene St, Cypress, CA 90630
MLS# 250043547Listed by: HOMESMART REALTY WEST - New
 $1,049,000Active3 beds 2 baths1,536 sq. ft.
$1,049,000Active3 beds 2 baths1,536 sq. ft.5275 Vista Real, Cypress, CA 90630
MLS# CRPW25254005Listed by: FIRST TEAM REAL ESTATE - New
 $225,000Active4 beds 2 baths1,310 sq. ft.
$225,000Active4 beds 2 baths1,310 sq. ft.9080 Bloomfield Street #145, Cypress, CA 90630
MLS# OC25242065Listed by: MONARCH HOME SALES - New
 $774,000Active2 beds 2 baths1,025 sq. ft.
$774,000Active2 beds 2 baths1,025 sq. ft.11253 Gardiners Court, Cypress, CA 90630
MLS# CRPW25251815Listed by: FIRST TEAM REAL ESTATE
