5401 Twin Lakes Drive, Cypress, CA 90630
Local realty services provided by:Better Homes and Gardens Real Estate Royal & Associates



5401 Twin Lakes Drive,Cypress, CA 90630
$638,000
- 2 Beds
- 2 Baths
- 1,156 sq. ft.
- Condominium
- Active
Listed by:catherine kim
Office:team spirit realty inc
MLS#:CRPW25104881
Source:CA_BRIDGEMLS
Price summary
- Price:$638,000
- Price per sq. ft.:$551.9
- Monthly HOA dues:$522
About this home
Welcome to this beautiful and upgraded end-unit condo in the pleasant Twin Lakes Community of Cypress! This 2 Bedroom/1.75 Baths unit is move-in ready and conveniently located on the end. This unit features an open floor plan complete with formal dining area, spacious master suite with upgraded walk-in shower, second bathroom with upgraded shower & tub, and large living room with cozy fireplace. Twin Lakes Community is a quiet and private community surrounded by serene streams and ponds. The community features great amenities including pool and spa, two BBQ areas, ample visitor parking, and lush landscaping all maintained by the community. Twin Lakes Community is located near freeways 91 and 605, shopping centers, restaurants, parks, and award-winning schools. It’s just minutes away from Cypress College, Cypress High School, Kennedy High School, and Oxford Academy. Trash and water are included in the HOA monthly fees.
Contact an agent
Home facts
- Year built:1979
- Listing Id #:CRPW25104881
- Added:337 day(s) ago
- Updated:August 15, 2025 at 02:32 PM
Rooms and interior
- Bedrooms:2
- Total bathrooms:2
- Full bathrooms:1
- Living area:1,156 sq. ft.
Heating and cooling
- Cooling:Central Air
- Heating:Central
Structure and exterior
- Year built:1979
- Building area:1,156 sq. ft.
- Lot area:3.56 Acres
Finances and disclosures
- Price:$638,000
- Price per sq. ft.:$551.9
New listings near 5401 Twin Lakes Drive
- New
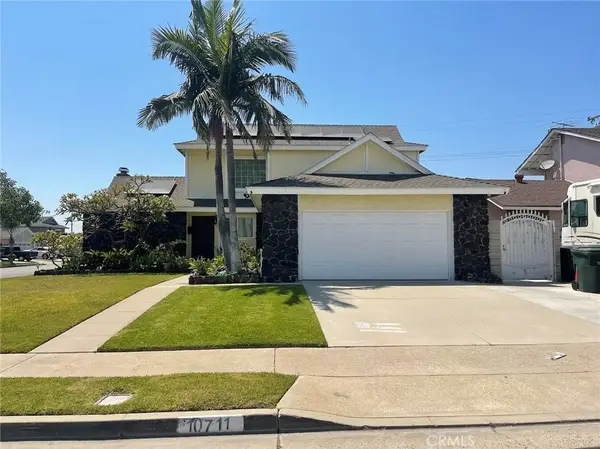 $1,175,000Active4 beds 2 baths1,635 sq. ft.
$1,175,000Active4 beds 2 baths1,635 sq. ft.10711 Pamela Street, Cypress, CA 90630
MLS# DW25184025Listed by: CENTURY 21 REALTY MASTERS - Open Sat, 1 to 4pmNew
 $789,000Active4 beds 3 baths1,562 sq. ft.
$789,000Active4 beds 3 baths1,562 sq. ft.4836 Larwin Avenue, Cypress, CA 90630
MLS# RS25175364Listed by: FIRST TEAM REAL ESTATE - Open Sun, 12 to 3pmNew
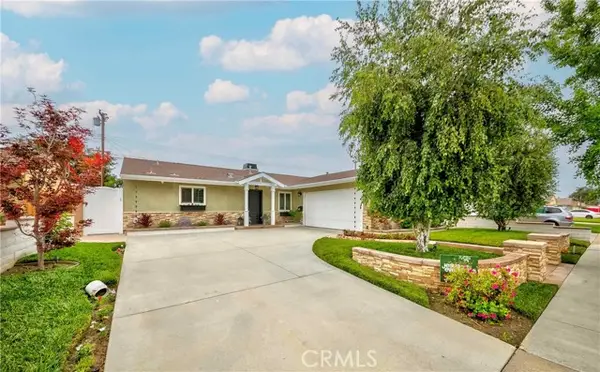 $1,095,000Active4 beds 2 baths1,205 sq. ft.
$1,095,000Active4 beds 2 baths1,205 sq. ft.10252 Lorraine Lane, Cypress, CA 90630
MLS# PW25168753Listed by: REMAX TIFFANY REAL ESTATE - New
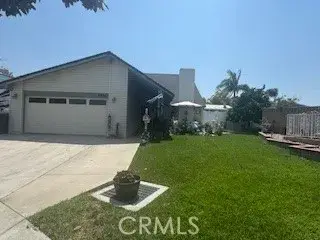 $1,388,000Active5 beds 3 baths2,250 sq. ft.
$1,388,000Active5 beds 3 baths2,250 sq. ft.11634 Talaud Street, Cypress, CA 90630
MLS# PW25182077Listed by: RE/MAX COLLEGE PARK REALTY - New
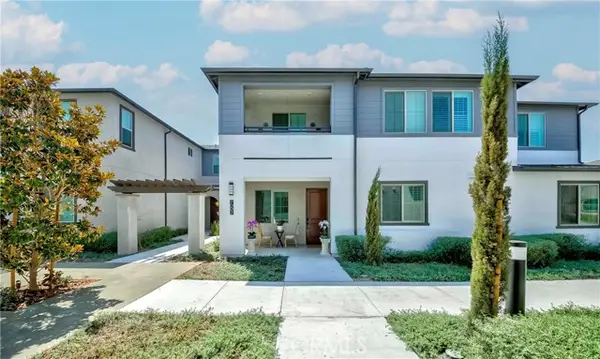 $899,000Active2 beds 2 baths1,305 sq. ft.
$899,000Active2 beds 2 baths1,305 sq. ft.7002 Citron Lane, Cypress, CA 90630
MLS# CRPW25182329Listed by: NEW STAR REALTY & INVESTMENT - Open Sat, 12 to 3pmNew
 $899,000Active2 beds 2 baths1,305 sq. ft.
$899,000Active2 beds 2 baths1,305 sq. ft.7002 Citron Lane, Cypress, CA 90630
MLS# PW25182329Listed by: NEW STAR REALTY & INVESTMENT - Open Sat, 11am to 3pmNew
 $759,000Active2 beds 3 baths1,411 sq. ft.
$759,000Active2 beds 3 baths1,411 sq. ft.9724 Walker Court #18, Cypress, CA 90630
MLS# PW25181770Listed by: PREMIER REALTY - Open Sun, 1:30 to 3:30pmNew
 $959,000Active3 beds 2 baths1,330 sq. ft.
$959,000Active3 beds 2 baths1,330 sq. ft.5041 Myra Avenue, Cypress, CA 90630
MLS# RS25181407Listed by: BERKSHIRE HATHAWAY HM SER - New
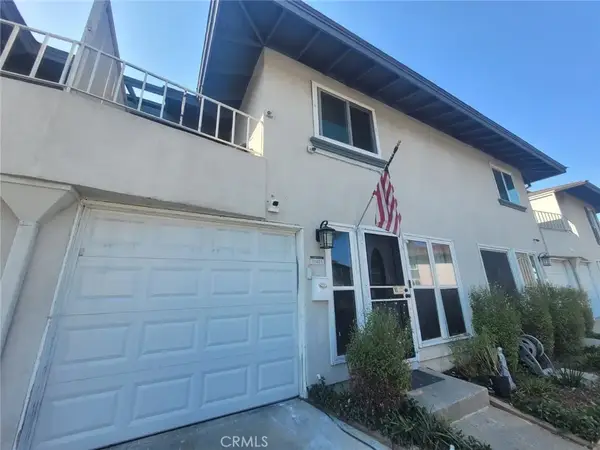 $649,000Active3 beds 2 baths1,032 sq. ft.
$649,000Active3 beds 2 baths1,032 sq. ft.10415 Carlyle Ct, Cypress, CA 90630
MLS# PW25181119Listed by: KELLER WILLIAMS COASTAL PROP. - New
 $729,500Active3 beds 2 baths1,056 sq. ft.
$729,500Active3 beds 2 baths1,056 sq. ft.4011 Larwin Avenue, Cypress, CA 90630
MLS# PW25180635Listed by: REAL BROKER

