5671 Vonnie Lane, Cypress, CA 90630
Local realty services provided by:Better Homes and Gardens Real Estate Royal & Associates
Listed by: joseph demetry, elizabeth elsanadi
Office: realty one group west
MLS#:CROC25176473
Source:CAMAXMLS
Price summary
- Price:$1,950,000
- Price per sq. ft.:$667.35
About this home
Brand-new construction in the city of Cypress featuring 3 fully detached units, each with its own gas and electric meter, as well as central A/C and heating. High-end finishes throughout include smooth stucco exteriors, luxury vinyl plank flooring, recessed lighting, and modern kitchens. Unit 1 (1,627 sq ft) is a 3 bed, 2 bath layout with high ceilings, a large island with seating, Quartz countertops, a built-in bar, and a primary suite with a walk-in closet and separate tub and shower. Unit 2 (824 sq ft) offers 2 beds and 2 baths with a stylish kitchen and a rainfall shower in the primary bath. Unit 3 (1,000 sq ft) is a 3 bed, 2 bath rear unit that can be delivered upon closing. The first two units will include a stove/oven. Conveniently located near schools, shopping, parks, and freeways. Estimated market rents: Unit 1 – $4,000/month, Unit 2 – $3,000/month, Unit 3 – $3,500/month. Buyer to verify all information, including rent potential.
Contact an agent
Home facts
- Year built:1949
- Listing ID #:CROC25176473
- Added:112 day(s) ago
- Updated:November 26, 2025 at 08:18 AM
Rooms and interior
- Living area:2,922 sq. ft.
Heating and cooling
- Cooling:Central Air
- Heating:Central
Structure and exterior
- Roof:Shingle
- Year built:1949
- Building area:2,922 sq. ft.
- Lot area:0.18 Acres
Finances and disclosures
- Price:$1,950,000
- Price per sq. ft.:$667.35
New listings near 5671 Vonnie Lane
- New
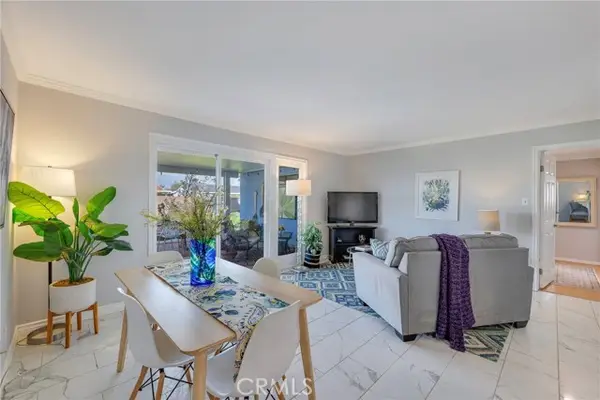 $1,100,000Active4 beds 3 baths1,493 sq. ft.
$1,100,000Active4 beds 3 baths1,493 sq. ft.5511 Kanel, Cypress, CA 90630
MLS# CRPW25264211Listed by: T.N.G. REAL ESTATE CONSULTANTS - New
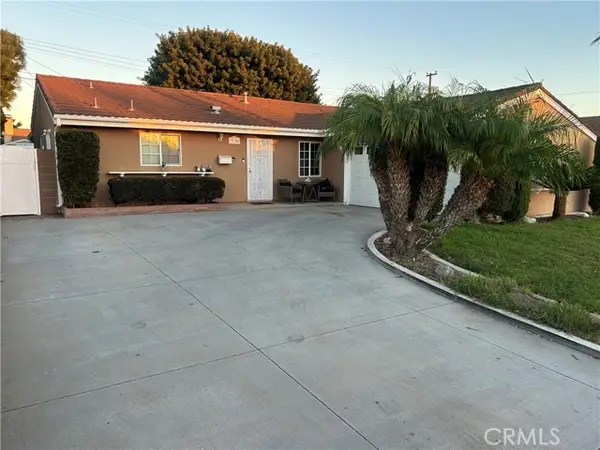 $929,999Active4 beds 2 baths1,205 sq. ft.
$929,999Active4 beds 2 baths1,205 sq. ft.10362 Aurelia, Cypress, CA 90630
MLS# CRPW25256542Listed by: RAD REAL ESTATE MANAGEMENT INC - New
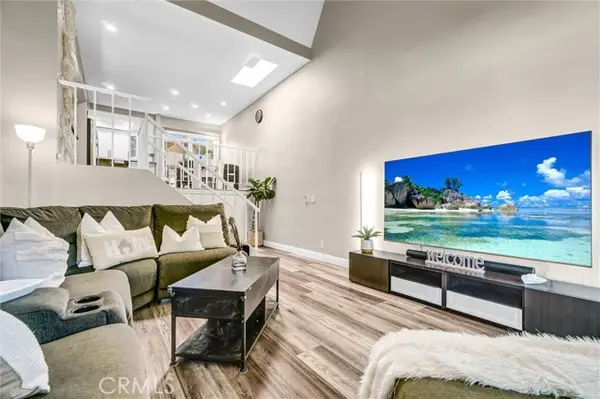 $637,000Active2 beds 2 baths901 sq. ft.
$637,000Active2 beds 2 baths901 sq. ft.4957 Embassy, Cypress, CA 90630
MLS# CROC25249277Listed by: PELLEGO, INC. 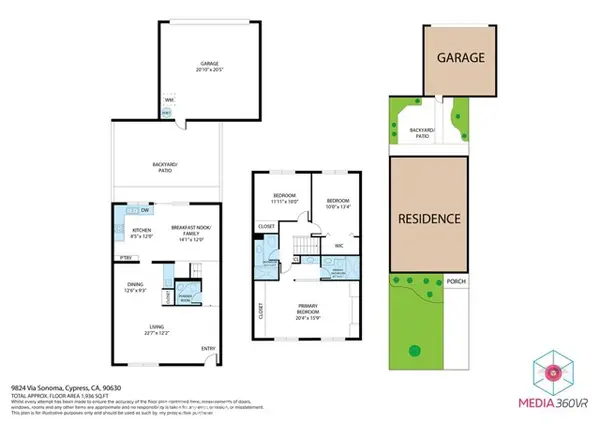 $795,000Active3 beds 3 baths1,587 sq. ft.
$795,000Active3 beds 3 baths1,587 sq. ft.9824 Via Sonoma, Cypress, CA 90630
MLS# CRGD25257065Listed by: IMAGE WORKS PROPERTIES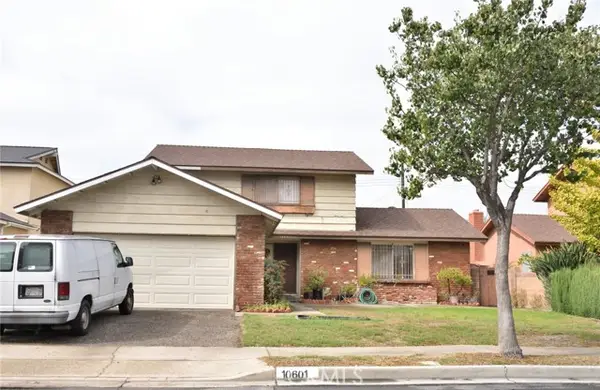 $788,000Active4 beds 2 baths1,700 sq. ft.
$788,000Active4 beds 2 baths1,700 sq. ft.10601 Knott, Cypress, CA 90630
MLS# CRWS25256962Listed by: SUSAN HSIEH, BROKER $735,000Active2 beds 3 baths1,411 sq. ft.
$735,000Active2 beds 3 baths1,411 sq. ft.9678 Walker Court, Cypress, CA 90630
MLS# CRRS25256136Listed by: RE/MAX COLLEGE PARK REALTY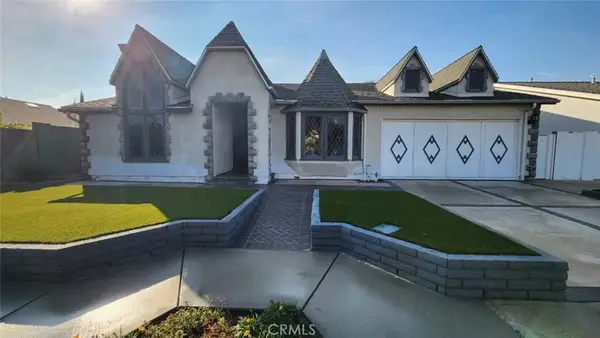 $979,999Pending4 beds 2 baths1,988 sq. ft.
$979,999Pending4 beds 2 baths1,988 sq. ft.10455 Santa Marta Street, Cypress, CA 90630
MLS# DW25256387Listed by: CENTURY 21 ALLSTARS $735,000Active2 beds 3 baths1,411 sq. ft.
$735,000Active2 beds 3 baths1,411 sq. ft.9678 Walker Court, Cypress, CA 90630
MLS# RS25256136Listed by: RE/MAX COLLEGE PARK REALTY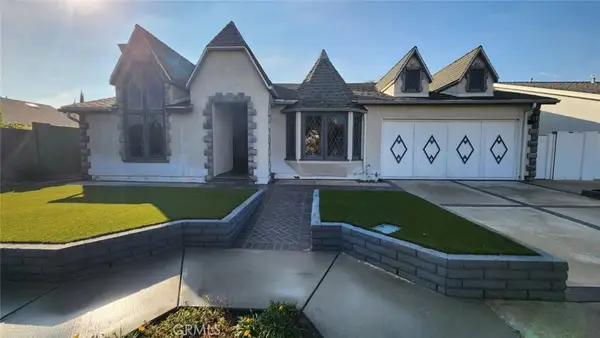 $979,999Pending4 beds 2 baths1,988 sq. ft.
$979,999Pending4 beds 2 baths1,988 sq. ft.10455 Santa Marta Street, Cypress, CA 90630
MLS# DW25256387Listed by: CENTURY 21 ALLSTARS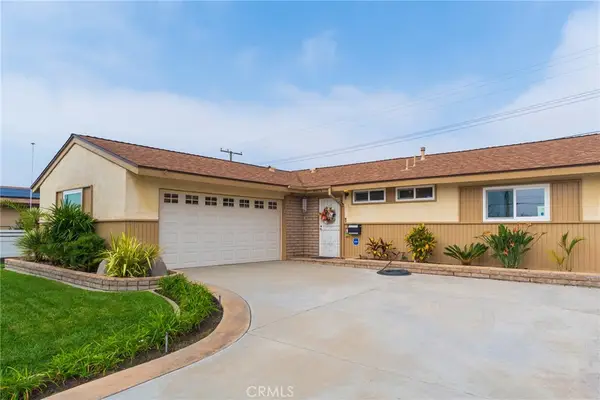 $1,199,900Active3 beds 3 baths1,685 sq. ft.
$1,199,900Active3 beds 3 baths1,685 sq. ft.4671 Myra, Cypress, CA 90630
MLS# OC25254836Listed by: COLDWELL BANKER REALTY
