67 Castillejo Drive, Daly City, CA 94015
Local realty services provided by:Better Homes and Gardens Real Estate Reliance Partners
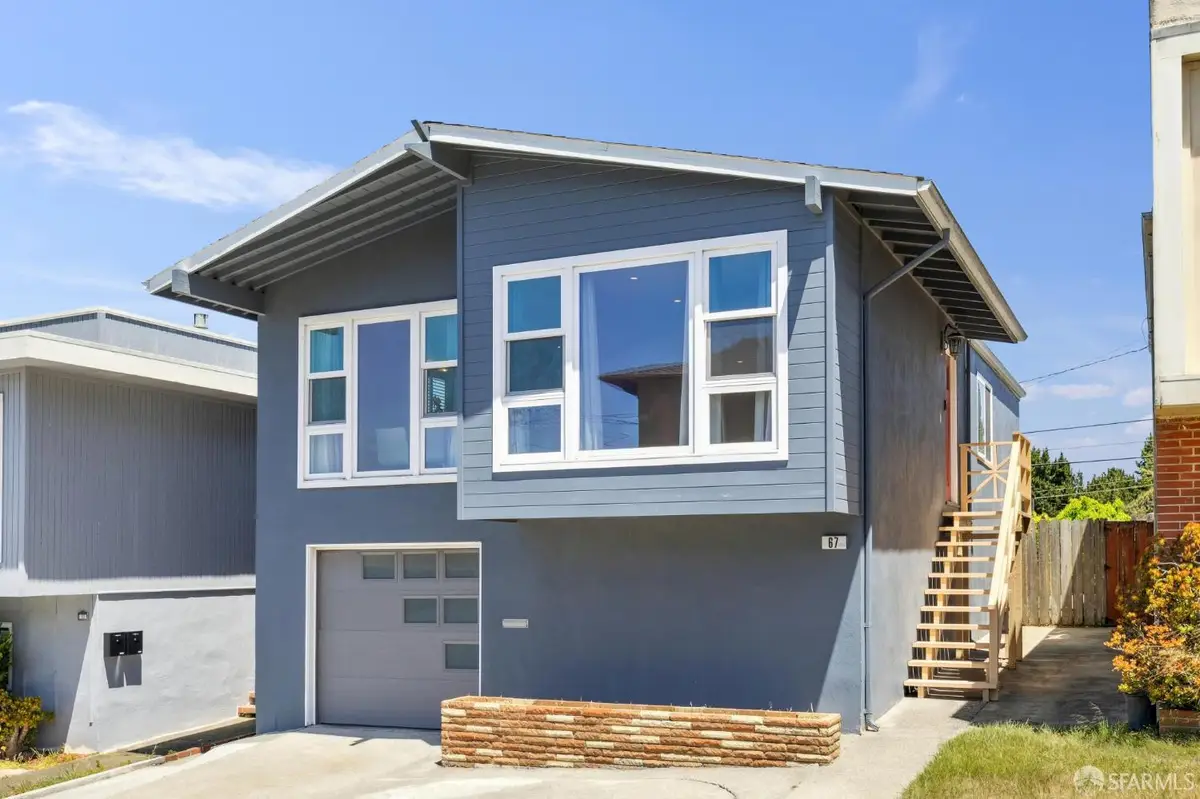
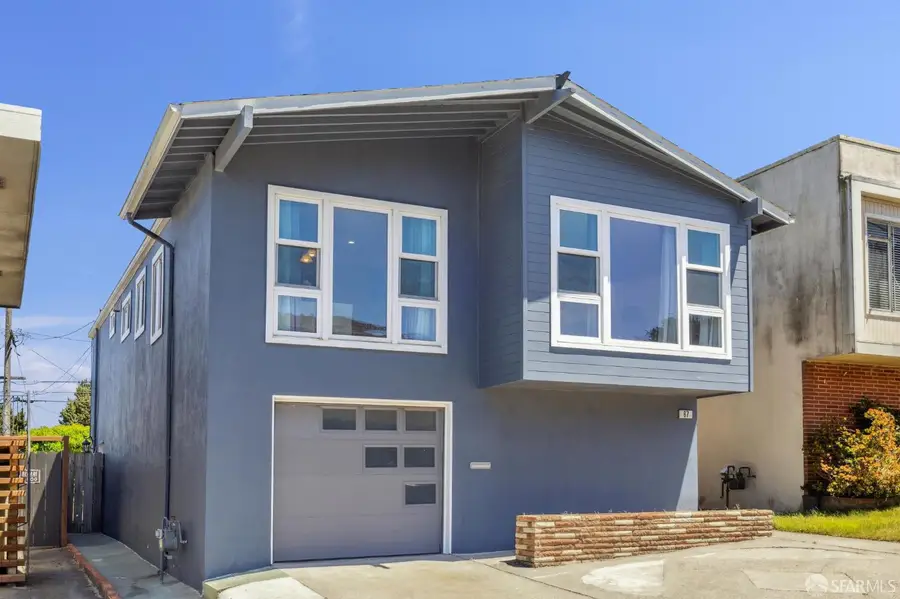
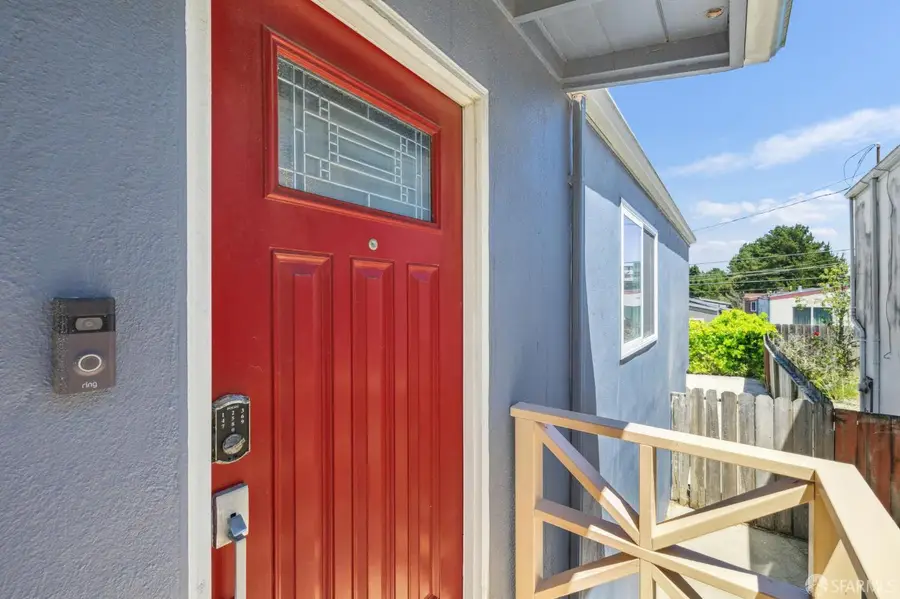
67 Castillejo Drive,Daly City, CA 94015
$1,350,000
- 4 Beds
- 3 Baths
- 1,675 sq. ft.
- Single family
- Pending
Listed by:wayne chan
Office:coldwell banker realty
MLS#:425042149
Source:CABCREIS
Price summary
- Price:$1,350,000
- Price per sq. ft.:$805.97
About this home
Welcome to this beautifully maintained 4-bedroom, 3-bath home in the desirable St. Francis Heights neighborhood. The light-filled main level features a bright and airy living room with a large window and classic parquet hardwood floors. The updated kitchen is equipped with sleek stainless steel appliances and granite countertops, seamlessly flowing into the adjacent dining area. Three well-appointed bedrooms and two full baths complete the main level, including a spacious primary bedroom with an en-suite bathroom. Recessed lighting and a central heating system add to the comfort and modern appeal of the home. The lower level offers a private en-suite bedroom and a versatile bonus room - ideal for guests, a home office, or a playroom. Additional highlights include side-by-side washer and dryer, two-car tandem parking, and a large, level backyard. Enjoy nearby parks like Longview Park and Westmoor Park, with convenient access to shopping and dining at Serramonte Center, Skyline Plaza, 99 Ranch Market, and Westlake Shopping Center. Commuters will appreciate the quick access to Highway 1, I-280, and US-101 for easy travel to San Francisco and the South Bay.
Contact an agent
Home facts
- Year built:1960
- Listing Id #:425042149
- Added:84 day(s) ago
- Updated:August 15, 2025 at 07:37 AM
Rooms and interior
- Bedrooms:4
- Total bathrooms:3
- Full bathrooms:3
- Living area:1,675 sq. ft.
Heating and cooling
- Heating:Central, Gas
Structure and exterior
- Roof:Shingle
- Year built:1960
- Building area:1,675 sq. ft.
- Lot area:0.08 Acres
Utilities
- Water:Public
- Sewer:Public Sewer
Finances and disclosures
- Price:$1,350,000
- Price per sq. ft.:$805.97
New listings near 67 Castillejo Drive
- Open Sat, 1 to 3:30pmNew
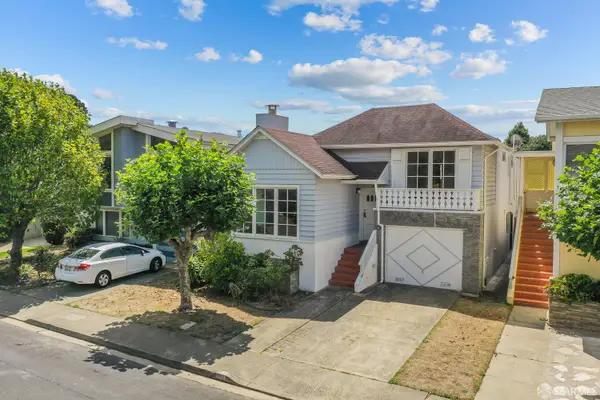 $1,198,000Active3 beds 3 baths1,980 sq. ft.
$1,198,000Active3 beds 3 baths1,980 sq. ft.83 Parkside Avenue, Daly City, CA 94015
MLS# 425065806Listed by: COLDWELL BANKER REALTY - Open Sat, 2 to 4:30pmNew
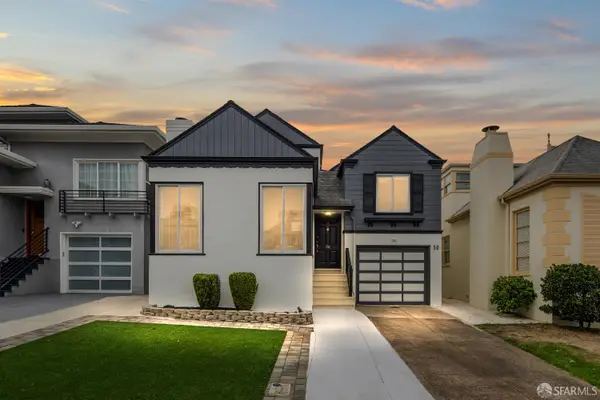 $1,499,000Active4 beds 3 baths2,010 sq. ft.
$1,499,000Active4 beds 3 baths2,010 sq. ft.50 Parkwood Drive, Daly City, CA 94015
MLS# 425065835Listed by: MOSAIK REAL ESTATE - Open Sat, 2 to 4pmNew
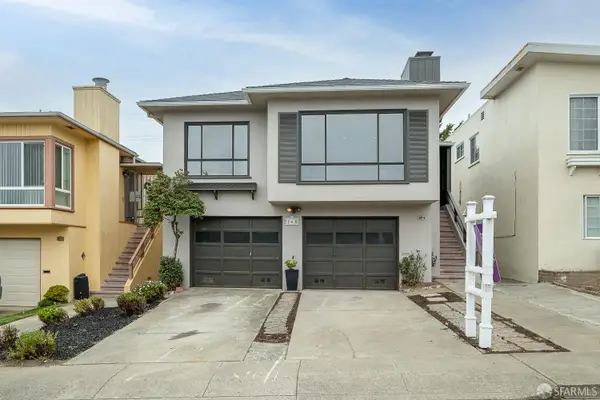 $1,150,000Active3 beds 2 baths1,360 sq. ft.
$1,150,000Active3 beds 2 baths1,360 sq. ft.168 Avalon Drive, Daly City, CA 94015
MLS# 425063856Listed by: HATCH REALTY GROUP, INC. - New
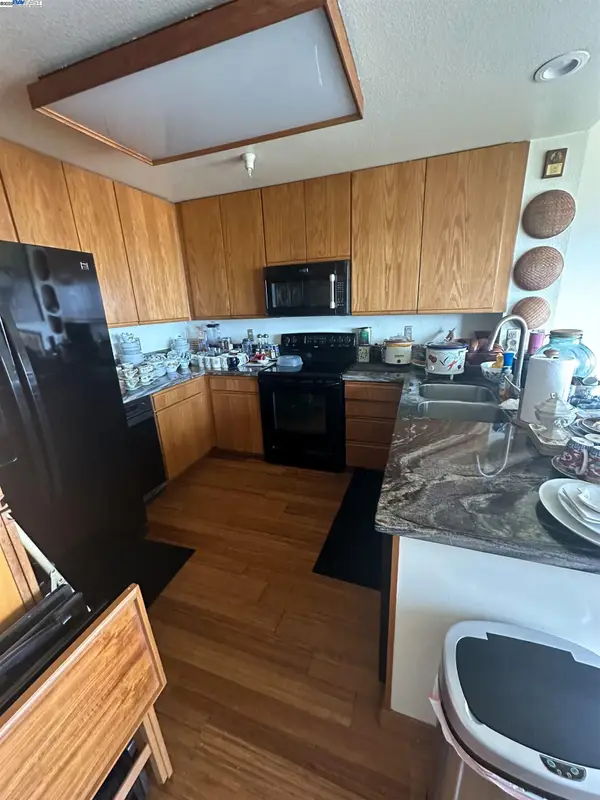 $800,000Active3 beds 3 baths1,630 sq. ft.
$800,000Active3 beds 3 baths1,630 sq. ft.440 Pointe Pacific #3, Daly City, CA 94014
MLS# 41107942Listed by: SIMPLE REAL ESTATE - New
 $1,398,000Active3 beds 2 baths1,550 sq. ft.
$1,398,000Active3 beds 2 baths1,550 sq. ft.59 Weston, Daly City, CA 94015
MLS# 41107804Listed by: CHRISTIE'S INT'L RE SERENO - New
 $998,000Active3 beds 2 baths1,280 sq. ft.
$998,000Active3 beds 2 baths1,280 sq. ft.550 Verducci Drive, Daly City, CA 94015
MLS# 425064663Listed by: CENTURY 21 SELECT REAL ESTATE - New
 $998,000Active3 beds 3 baths1,460 sq. ft.
$998,000Active3 beds 3 baths1,460 sq. ft.14 Wilshire Court, Daly City, CA 94015
MLS# ML82017536Listed by: ZANE MACGREGOR - New
 $1,198,000Active3 beds 1 baths1,130 sq. ft.
$1,198,000Active3 beds 1 baths1,130 sq. ft.95 Clearview Drive, Daly City, CA 94015
MLS# ML82017547Listed by: EXP REALTY OF CALIFORNIA INC - New
 $1,188,000Active3 beds 2 baths1,510 sq. ft.
$1,188,000Active3 beds 2 baths1,510 sq. ft.43 Shipley Ave, Daly City, CA 94015
MLS# 41107491Listed by: EXP REALTY OF NORTHERN CA, INC - New
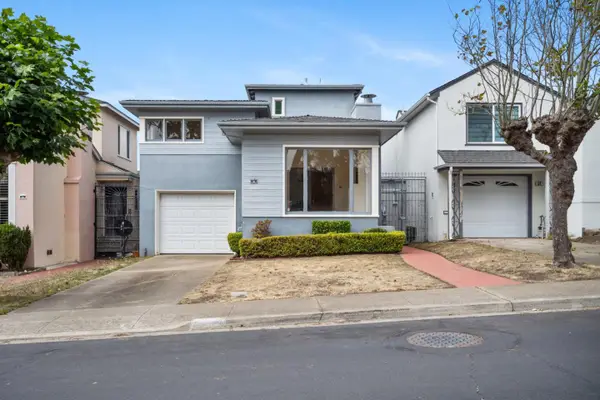 $1,388,888Active4 beds 2 baths2,060 sq. ft.
$1,388,888Active4 beds 2 baths2,060 sq. ft.58 N Mayfair Avenue, Daly City, CA 94015
MLS# ML82017363Listed by: REMAX GOLD PACIFICA
