26056 Vista Drive #64, Dana Point, CA 92624
Local realty services provided by:Better Homes and Gardens Real Estate Royal & Associates
26056 Vista Drive #64,Dana Point, CA 92624
$1,675,000
- 2 Beds
- 3 Baths
- 1,619 sq. ft.
- Condominium
- Active
Listed by: tyler bowman, gaston javurek
Office: engel & volkers dana point
MLS#:CROC25243305
Source:CA_BRIDGEMLS
Price summary
- Price:$1,675,000
- Price per sq. ft.:$1,034.59
- Monthly HOA dues:$767
About this home
Discover your dream coastal retreat in this exceptional corner unit of the highly sought-after Dana Bluffs Community. Immerse yourself in breathtaking views of the ocean, Dana Point Harbor, Doheny Beach, and Catalina Island. This luxurious home invites you to a world of tranquility and elegance. Step into an elegantly designed open floor plan that seamlessly connects the living room, dining area, and kitchen. The living room exudes comfort and style with its custom granite fireplace, setting a sophisticated tone. The adjacent dining area provides a welcoming space for cherished meals, while the kitchen is a chef's dream, equipped with stainless steel appliances, Kraftmaid cabinets, and custom granite countertops that harmonize beautifully with the fireplace. The home's new luxury vinyl flooring adds a touch of durability and elegance throughout. Unique touches like the custom etched glass window with wave designs on the landing infuse the space with a coastal charm. Upstairs, two spacious master suites await, each with ample storage in its large mirrored closets. The primary master suite is a true haven, opening onto a deck with panoramic views and an electric awning, where you can relax and unwind to the soothing sounds of the waves. Practicality is ensured with the two-car gara
Contact an agent
Home facts
- Year built:1974
- Listing ID #:CROC25243305
- Added:51 day(s) ago
- Updated:December 13, 2025 at 03:43 PM
Rooms and interior
- Bedrooms:2
- Total bathrooms:3
- Full bathrooms:2
- Living area:1,619 sq. ft.
Heating and cooling
- Cooling:Ceiling Fan(s)
- Heating:Central
Structure and exterior
- Year built:1974
- Building area:1,619 sq. ft.
Finances and disclosures
- Price:$1,675,000
- Price per sq. ft.:$1,034.59
New listings near 26056 Vista Drive #64
- New
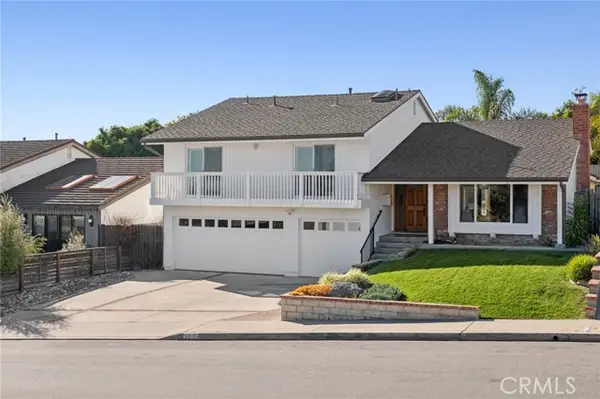 $2,395,000Active5 beds 3 baths2,719 sq. ft.
$2,395,000Active5 beds 3 baths2,719 sq. ft.33121 Mesa Vista Drive, Dana Point, CA 92629
MLS# CRLG25268209Listed by: LIVEL REAL ESTATE - Open Sun, 1 to 4pmNew
 $2,395,000Active5 beds 3 baths2,719 sq. ft.
$2,395,000Active5 beds 3 baths2,719 sq. ft.33121 Mesa Vista Drive, Dana Point, CA 92629
MLS# LG25268209Listed by: LIVEL REAL ESTATE - Open Sat, 1 to 4pmNew
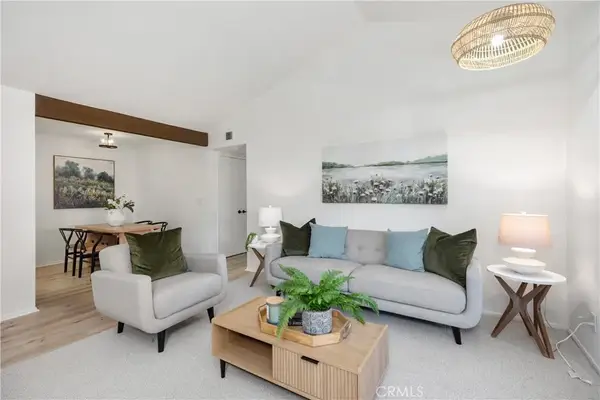 $730,000Active2 beds 2 baths870 sq. ft.
$730,000Active2 beds 2 baths870 sq. ft.33852 Del Obispo #70, Dana Point, CA 92629
MLS# OC25262570Listed by: COLDWELL BANKER REALTY - Open Sun, 2 to 4pmNew
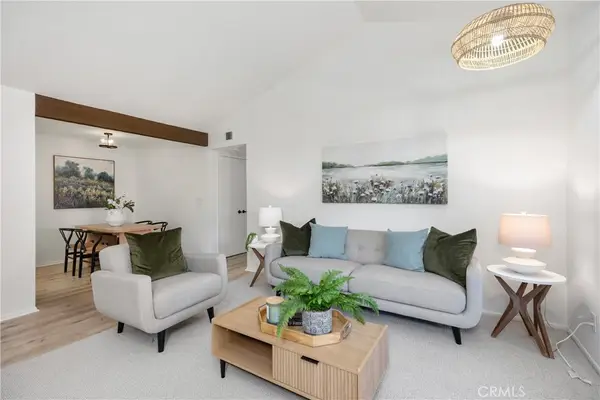 $730,000Active2 beds 2 baths870 sq. ft.
$730,000Active2 beds 2 baths870 sq. ft.33852 Del Obispo #70, Dana Point, CA 92629
MLS# OC25262570Listed by: COLDWELL BANKER REALTY - New
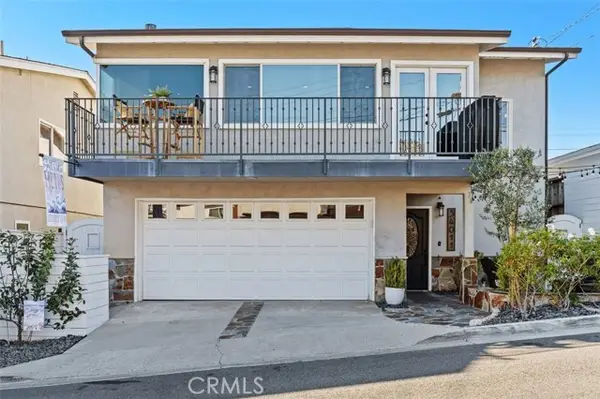 $1,999,000Active4 beds 2 baths1,862 sq. ft.
$1,999,000Active4 beds 2 baths1,862 sq. ft.34011 El Contento, Dana Point, CA 92629
MLS# CROC25264162Listed by: COLDWELL BANKER REALTY - New
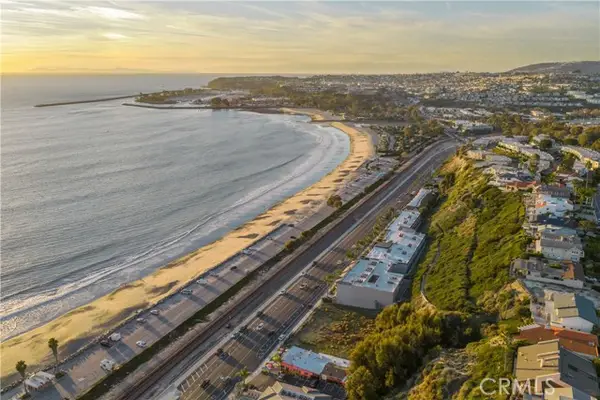 $6,975,000Active1.15 Acres
$6,975,000Active1.15 Acres34650 Pacific Coast Highway, Dana Point, CA 92624
MLS# CRLG25273155Listed by: DOUGLAS ELLIMAN OF CALIFORNIA, INC. - Open Sat, 11am to 3pmNew
 $2,750,000Active4 beds 6 baths2,832 sq. ft.
$2,750,000Active4 beds 6 baths2,832 sq. ft.33695 Blue Lantern, Dana Point, CA 92629
MLS# OC25272276Listed by: COLDWELL BANKER-CAMPBELL RLTRS - Open Sat, 11am to 3pmNew
 $2,750,000Active-- beds -- baths2,832 sq. ft.
$2,750,000Active-- beds -- baths2,832 sq. ft.33695 Blue Lantern, Dana Point, CA 92629
MLS# OC25272285Listed by: COLDWELL BANKER-CAMPBELL RLTRS - New
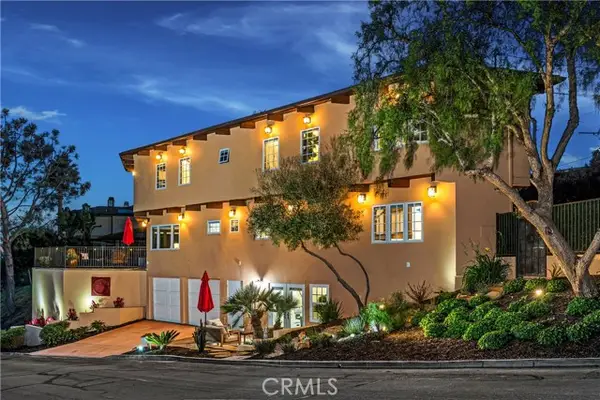 $3,950,000Active4 beds 5 baths3,476 sq. ft.
$3,950,000Active4 beds 5 baths3,476 sq. ft.33832 Barcelona Place, Dana Point, CA 92629
MLS# CROC25272129Listed by: PACIFIC SOTHEBY'S INT'L REALTY - Open Sat, 11am to 2pmNew
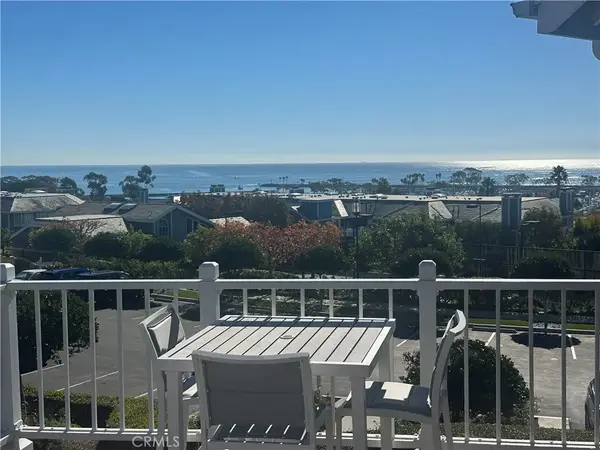 $3,095,000Active3 beds 3 baths2,846 sq. ft.
$3,095,000Active3 beds 3 baths2,846 sq. ft.34300 Lantern Bay #80, Dana Point, CA 92629
MLS# LG25272079Listed by: COLDWELL BANKER REALTY
