27062 Calle Juanita, Dana Point, CA 92624
Local realty services provided by:Better Homes and Gardens Real Estate Clarity
27062 Calle Juanita,Dana Point, CA 92624
$2,349,000
- 4 Beds
- 2 Baths
- 2,296 sq. ft.
- Single family
- Active
Listed by: debra vaughan
Office: shoreline properties
MLS#:OC25168605
Source:San Diego MLS via CRMLS
Price summary
- Price:$2,349,000
- Price per sq. ft.:$1,023.08
About this home
Beach living and sophistication at it's best in this Custom Capo Beach charmer. Sexy and Sleek, every detail of this home is unique, curated by award winning architect Brad McDonald. Mahogany sliding doors fill the home with natural light embracing seamless indoor to outdoor living. Your new home offers the perfect southwest orientation with opulent ocean vistas and sparkling sunsets. Expansive kitchen is highlighted by a wood paneled ceiling shaped as the hull of a boat . Featuring white cabinets and accented by glass doors, concrete and stainless countertops, brand new stainless refrigerator and range. Designer inspired tile backsplash brings warmth and personality. Two spacious bedrooms and bath are located on the first level, no stairs. Beautiful Acacia wood floors throughout create a smooth transition. On the lower level the Zen primary suite is enhanced by the sliding Mahogany doors welcoming you to a lush paradise including custom pool, spa and expansive garden. The primary includes a fireplace and walk in closet. Pristine primary bath has large soaking tub, dual sinks, and walk in shower all enriched by custom tile. Adjacent to the primary is a large room with a view, offering an office, nursery, fourth bedroom, or a large closet, extra storage room too. Laundry room is equipped with Bosch washer and dryer lots of storage and sink. Freshly painted and immaculate, possessing as a bonus wholly owned Solar with 220 in the garage ready for your EV. Centrally located a quick bike ride to the beach, or catch the trolley from Sunset park. Walking distance to grocery, resta
Contact an agent
Home facts
- Year built:2011
- Listing ID #:OC25168605
- Added:166 day(s) ago
- Updated:January 10, 2026 at 04:26 AM
Rooms and interior
- Bedrooms:4
- Total bathrooms:2
- Full bathrooms:2
- Living area:2,296 sq. ft.
Heating and cooling
- Heating:Forced Air Unit
Structure and exterior
- Year built:2011
- Building area:2,296 sq. ft.
Utilities
- Water:Public, Water Connected
- Sewer:Public Sewer, Sewer Connected
Finances and disclosures
- Price:$2,349,000
- Price per sq. ft.:$1,023.08
New listings near 27062 Calle Juanita
- New
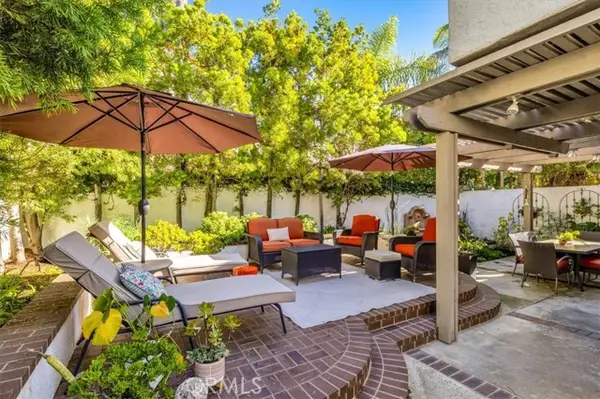 $1,849,000Active3 beds 3 baths2,078 sq. ft.
$1,849,000Active3 beds 3 baths2,078 sq. ft.16 Saint John, Dana Point, CA 92629
MLS# LG26005655Listed by: COMPASS - New
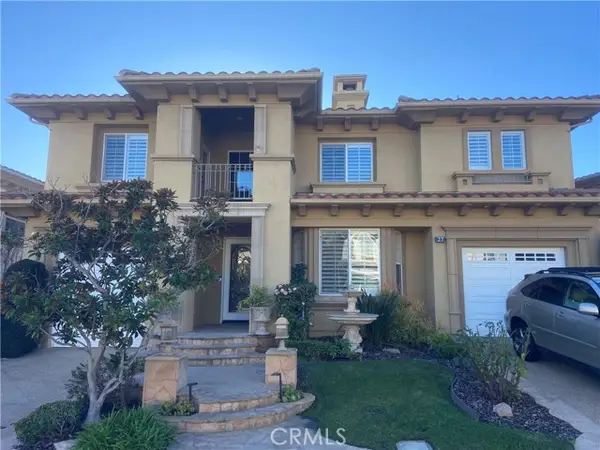 $4,200,000Active4 beds 4 baths3,786 sq. ft.
$4,200,000Active4 beds 4 baths3,786 sq. ft.27 Vista Sole, Dana Point, CA 92629
MLS# OC26006155Listed by: BERKSHIRE HATHAWAY HOMESERVICE - New
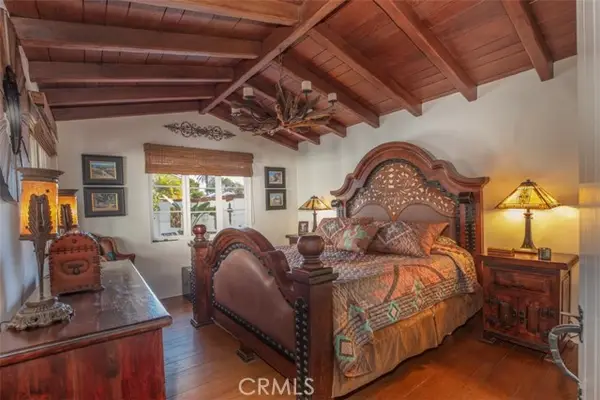 $2,400,000Active4 beds 2 baths2,556 sq. ft.
$2,400,000Active4 beds 2 baths2,556 sq. ft.26805 Calle Real, Dana Point, CA 92624
MLS# CRLG25281067Listed by: NEWMAN REALTY - New
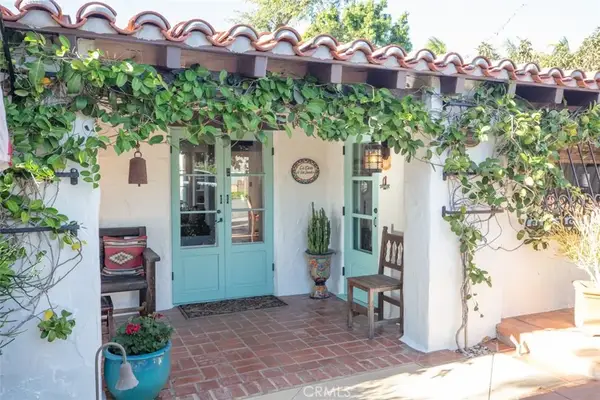 $2,400,000Active4 beds 2 baths2,556 sq. ft.
$2,400,000Active4 beds 2 baths2,556 sq. ft.26805 Calle Real, Dana Point, CA 92624
MLS# LG25281067Listed by: NEWMAN REALTY 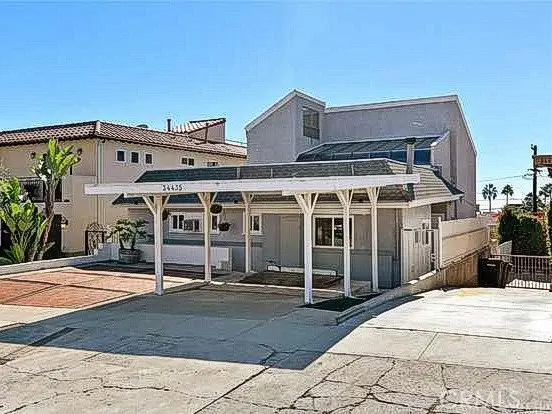 $2,100,000Active3 beds 3 baths2,448 sq. ft.
$2,100,000Active3 beds 3 baths2,448 sq. ft.34435 Via Gomez, Dana Point, CA 92624
MLS# CROC25281217Listed by: MISSION GROUP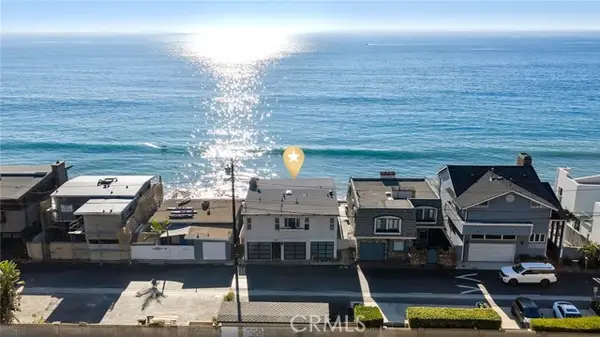 $4,395,000Active4 beds 4 baths2,473 sq. ft.
$4,395,000Active4 beds 4 baths2,473 sq. ft.35661 Beach Road, Dana Point, CA 92624
MLS# CROC25276897Listed by: INHABIT COLLECTIVE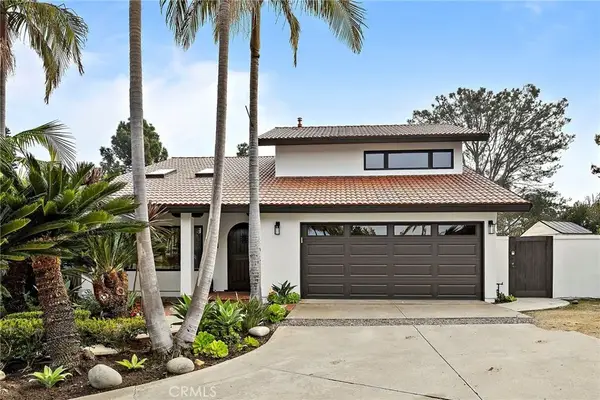 $2,350,000Pending5 beds 4 baths2,348 sq. ft.
$2,350,000Pending5 beds 4 baths2,348 sq. ft.33152 Desoto, Dana Point, CA 92629
MLS# OC25277310Listed by: COMPASS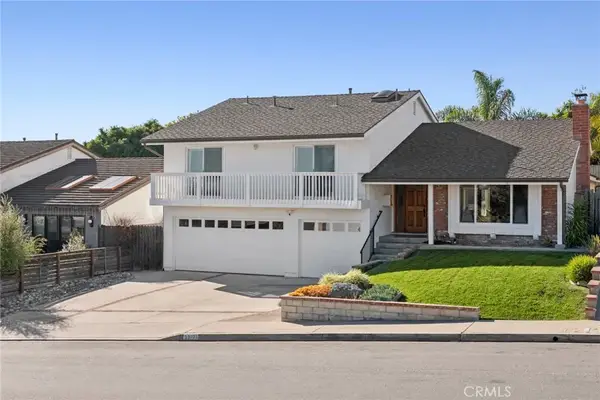 $2,395,000Pending5 beds 3 baths2,719 sq. ft.
$2,395,000Pending5 beds 3 baths2,719 sq. ft.33121 Mesa Vista Drive, Dana Point, CA 92629
MLS# LG25268209Listed by: LIVEL REAL ESTATE $2,395,000Pending5 beds 3 baths2,719 sq. ft.
$2,395,000Pending5 beds 3 baths2,719 sq. ft.33121 Mesa Vista Drive, Dana Point, CA 92629
MLS# LG25268209Listed by: LIVEL REAL ESTATE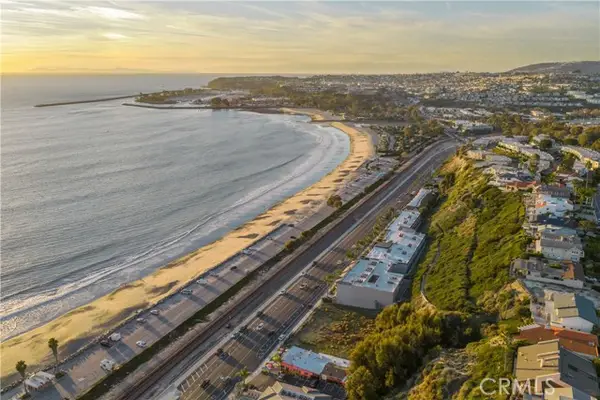 $6,975,000Active1.15 Acres
$6,975,000Active1.15 Acres34650 Pacific Coast Highway, Dana Point, CA 92624
MLS# CRLG25273155Listed by: DOUGLAS ELLIMAN OF CALIFORNIA, INC.
