32182 Sea Island Drive, Dana Point, CA 92629
Local realty services provided by:Better Homes and Gardens Real Estate Reliance Partners
Listed by: sharon custer
Office: first team real estate
MLS#:CROC25227786
Source:CAMAXMLS
Price summary
- Price:$5,188,000
- Price per sq. ft.:$1,780.37
- Monthly HOA dues:$53.33
About this home
Experience the pinnacle of coastal living in this panoramic 270-degree, single-level view home located in the highly coveted Monarch Bay Terrace. Perched atop a hill on a premier corner lot, this contemporary residence offers breathtaking sit-down views that span from the ocean and San Clemente Island, down the coastline to San Diego, and across the mountains. Designed with a completely level floor plan and no interior steps, the home features seamless flow from the chef's kitchen-complete with a large island, wine fridge, refrigerated drawers, and Thermador, Wolf, and Sub-Zero appliances-to the dining room, Expansive open-concept living area/flex room and the two secondary bedrooms one is an ensuite, and large master suite. Every room showcases stunning coastline and ocean views, from sunrise over the mountains to twinkling city lights and unforgettable sunsets over the Pacific. The master retreat includes a walk-in closet and jacuzzi tub, while the ensuite guest bedroom, office with custom built-ins, and spacious laundry room offer exceptional comfort and functionality. A 3-car garage with epoxy flooring, built-in cabinets, and drawers provides ample storage. Outdoors, the landscaped courtyard, multiple sliders, and built-in BBQ bar create the ideal setting for year-round indoo
Contact an agent
Home facts
- Year built:1973
- Listing ID #:CROC25227786
- Added:45 day(s) ago
- Updated:November 25, 2025 at 02:30 PM
Rooms and interior
- Bedrooms:3
- Total bathrooms:3
- Full bathrooms:2
- Living area:2,914 sq. ft.
Heating and cooling
- Cooling:Ceiling Fan(s), Central Air
- Heating:Central
Structure and exterior
- Roof:Cement
- Year built:1973
- Building area:2,914 sq. ft.
- Lot area:0.21 Acres
Utilities
- Water:Public
Finances and disclosures
- Price:$5,188,000
- Price per sq. ft.:$1,780.37
New listings near 32182 Sea Island Drive
- New
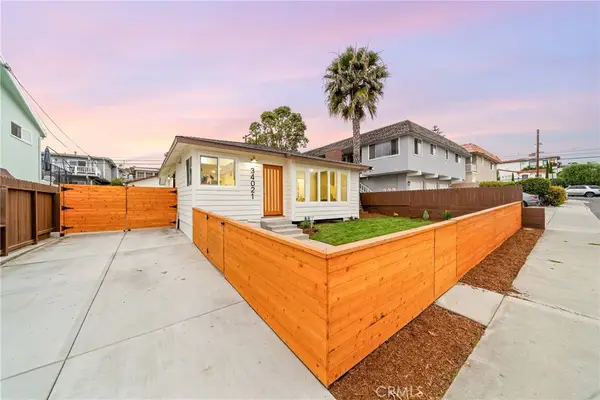 $1,449,000Active2 beds 3 baths1,200 sq. ft.
$1,449,000Active2 beds 3 baths1,200 sq. ft.34021 La Serena, Dana Point, CA 92629
MLS# OC25264582Listed by: COLDWELL BANKER REALTY - New
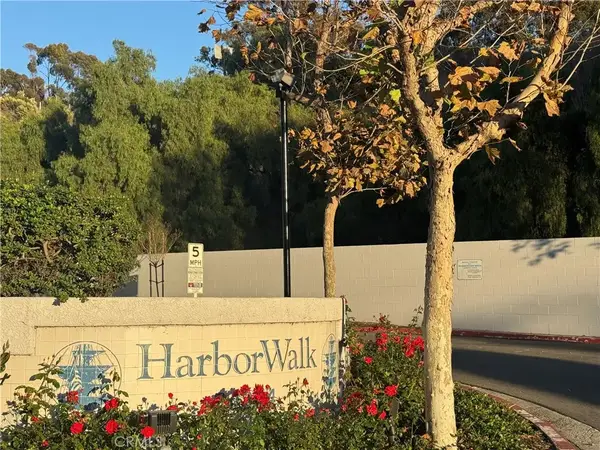 $449,900Active1 beds 1 baths490 sq. ft.
$449,900Active1 beds 1 baths490 sq. ft.34264 Camino Capistrano #309, Dana Point, CA 92624
MLS# OC25263675Listed by: COLDWELL BANKER REALTY - New
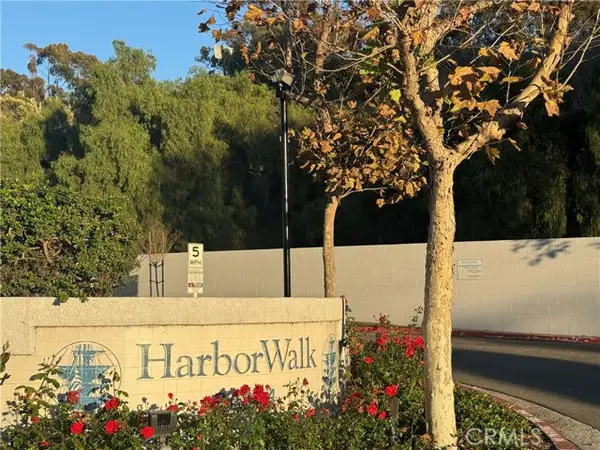 $449,900Active1 beds 1 baths490 sq. ft.
$449,900Active1 beds 1 baths490 sq. ft.34264 Camino Capistrano #309, Dana Point, CA 92624
MLS# CROC25263675Listed by: COLDWELL BANKER REALTY - New
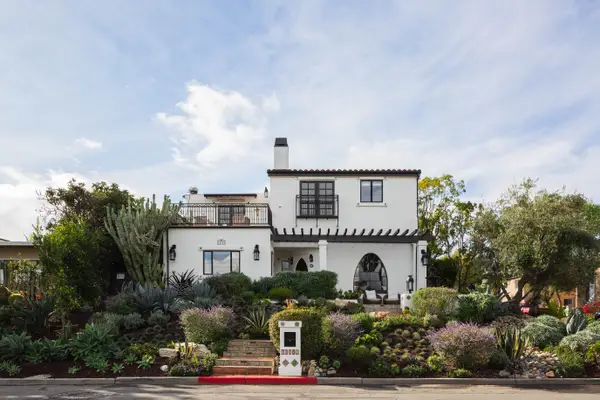 $4,695,000Active4 beds 4 baths3,461 sq. ft.
$4,695,000Active4 beds 4 baths3,461 sq. ft.33791 Granada Drive, Dana Point, CA 92629
MLS# CRLG25264879Listed by: PACIFIC SOTHEBYS INTERNATIONAL REALTY - New
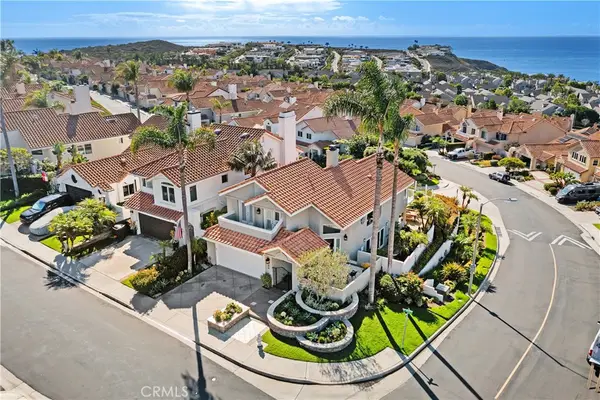 $3,499,500Active3 beds 3 baths2,340 sq. ft.
$3,499,500Active3 beds 3 baths2,340 sq. ft.1 Saint Francis, Dana Point, CA 92629
MLS# LG25251449Listed by: COLDWELL BANKER REALTY - New
 $3,900,000Active5 beds 4 baths3,541 sq. ft.
$3,900,000Active5 beds 4 baths3,541 sq. ft.34781 Camino Capistrano, Dana Point, CA 92624
MLS# CRPW25257686Listed by: FIRST TEAM REAL ESTATE - New
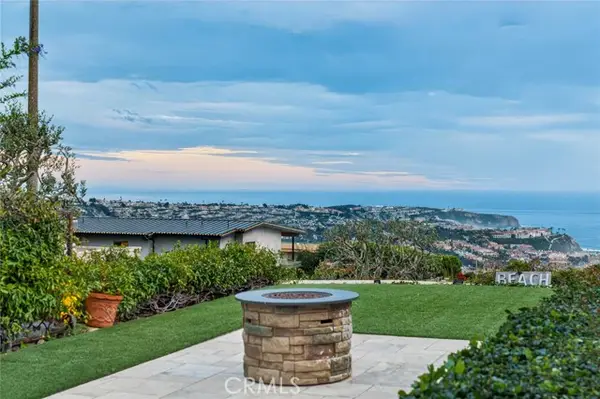 $5,500,000Active4 beds 3 baths2,840 sq. ft.
$5,500,000Active4 beds 3 baths2,840 sq. ft.32201 Sea Island Drive, Dana Point, CA 92629
MLS# CRLG25260581Listed by: ENGEL & VOELKERS DANA POINT - New
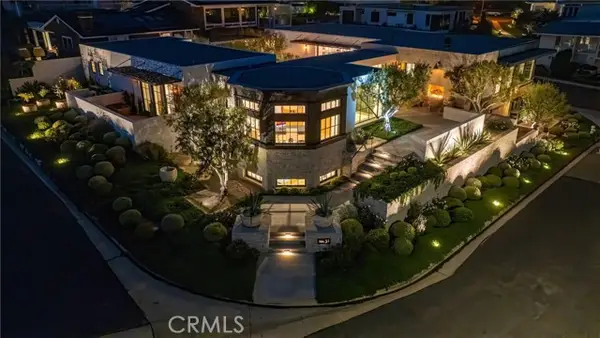 $19,500,000Active4 beds 5 baths6,284 sq. ft.
$19,500,000Active4 beds 5 baths6,284 sq. ft.31 Monarch Bay Drive, Dana Point, CA 92629
MLS# CRLG25261194Listed by: DOUGLAS ELLIMAN OF CALIFORNIA, INC. - New
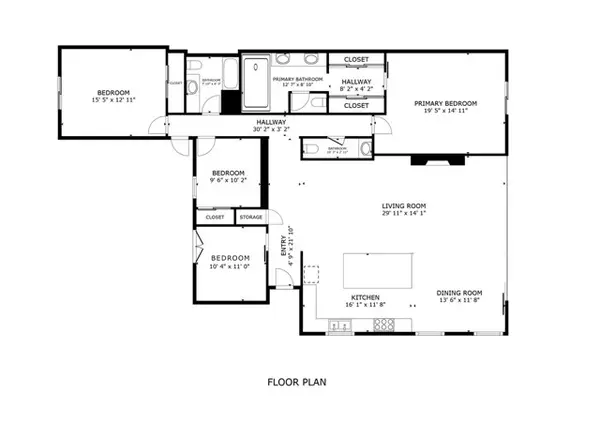 $4,400,000Active4 beds 3 baths2,104 sq. ft.
$4,400,000Active4 beds 3 baths2,104 sq. ft.33771 Via Capri, Dana Point, CA 92629
MLS# CROC25260989Listed by: FIRST TEAM REAL ESTATE 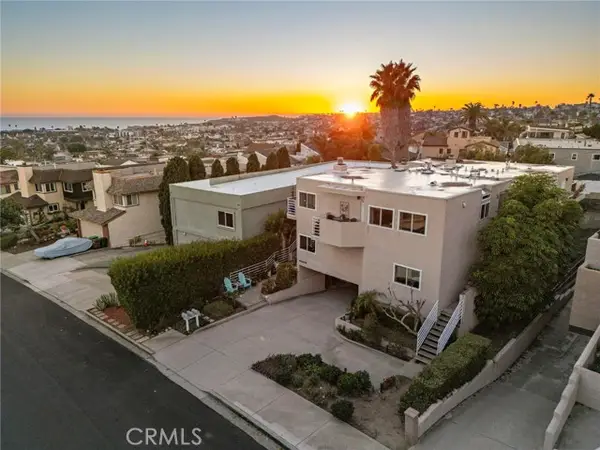 $1,395,000Active3 beds 3 baths1,764 sq. ft.
$1,395,000Active3 beds 3 baths1,764 sq. ft.33791 Mariana Dr #1, Dana Point, CA 92629
MLS# CROC25256886Listed by: TALAVERA REAL ESTATE
