33771 Robles Drive, Dana Point, CA 92629
Local realty services provided by:Better Homes and Gardens Real Estate Royal & Associates
33771 Robles Drive,Dana Point, CA 92629
$2,495,000
- 4 Beds
- 4 Baths
- 2,961 sq. ft.
- Single family
- Active
Listed by: laurie paxson
Office: berkshire hathaway home services
MLS#:CROC23169437
Source:CA_BRIDGEMLS
Price summary
- Price:$2,495,000
- Price per sq. ft.:$842.62
About this home
Located in the Lantern Bay District of Dana Point with accessibility to downtown, shopping, beaches, farmers market and the Marina. This Mid Century Modern craftsmanship offer 4 bedrooms, 3.5 baths, a 4 car garage with epoxy floors, extra parking, custom built-ins and an electric vehicle charging station and plenty of additional room for storage. The Chef's kitchen comprises a coffee bar, premium appliances, vaulted ceilings, black quartz counters and an open floor plan providing ease in preparation and entertainment with Fleetwood sliding doors. Hardwired for audio and security including a Pneumatic Elevator that transports from the garage level to the third floor. A hydrotherapy spa with waterfall feature in the rear yard and a steam shower in the primary ensuite. The residence provides solar panels, two central air units, fire sprinklers, a dedicated laundry room and an outdoor shower for easy beach living. Come experience the coastal lifestyle Dana Point has to offer.
Contact an agent
Home facts
- Year built:2007
- Listing ID #:CROC23169437
- Added:781 day(s) ago
- Updated:February 22, 2024 at 05:38 AM
Rooms and interior
- Bedrooms:4
- Total bathrooms:4
- Full bathrooms:3
- Living area:2,961 sq. ft.
Heating and cooling
- Cooling:Ceiling Fan(s), Central Air
- Heating:Central, Fireplace(s), Solar
Structure and exterior
- Year built:2007
- Building area:2,961 sq. ft.
- Lot area:0.08 Acres
Utilities
- Water:Public
- Sewer:Public Sewer
Finances and disclosures
- Price:$2,495,000
- Price per sq. ft.:$842.62
New listings near 33771 Robles Drive
- New
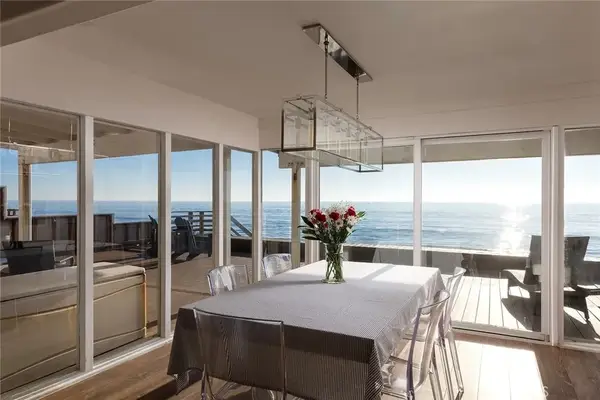 $4,395,000Active4 beds 4 baths2,473 sq. ft.
$4,395,000Active4 beds 4 baths2,473 sq. ft.35661 Beach Road, Dana Point, CA 92624
MLS# OC25276897Listed by: INHABIT COLLECTIVE - Open Sun, 12 to 4pmNew
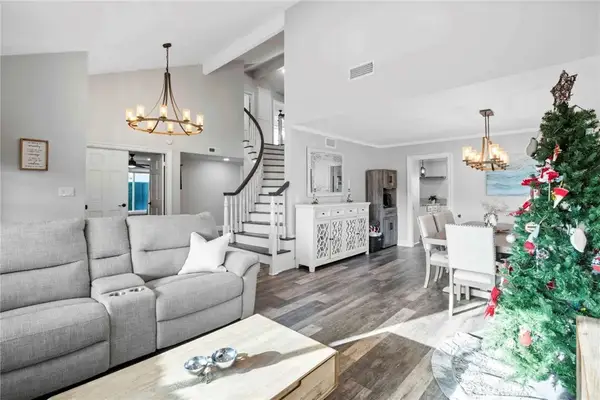 $1,949,000Active5 beds 3 baths2,702 sq. ft.
$1,949,000Active5 beds 3 baths2,702 sq. ft.33048 Elisa Drive, Dana Point, CA 92629
MLS# OC25277510Listed by: CENTURY 21 AFFILIATED - New
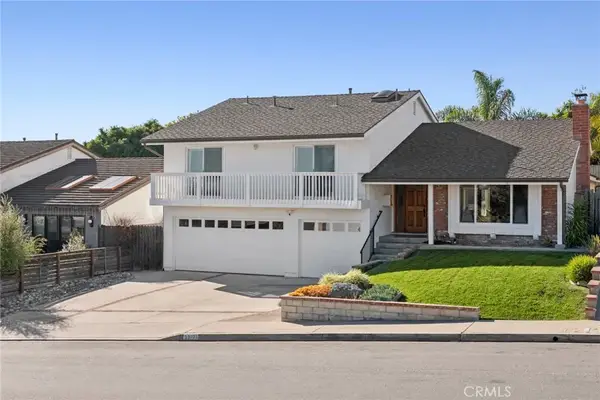 $2,395,000Active5 beds 3 baths2,719 sq. ft.
$2,395,000Active5 beds 3 baths2,719 sq. ft.33121 Mesa Vista Drive, Dana Point, CA 92629
MLS# LG25268209Listed by: LIVEL REAL ESTATE - New
 $2,395,000Active5 beds 3 baths2,719 sq. ft.
$2,395,000Active5 beds 3 baths2,719 sq. ft.33121 Mesa Vista Drive, Dana Point, CA 92629
MLS# LG25268209Listed by: LIVEL REAL ESTATE 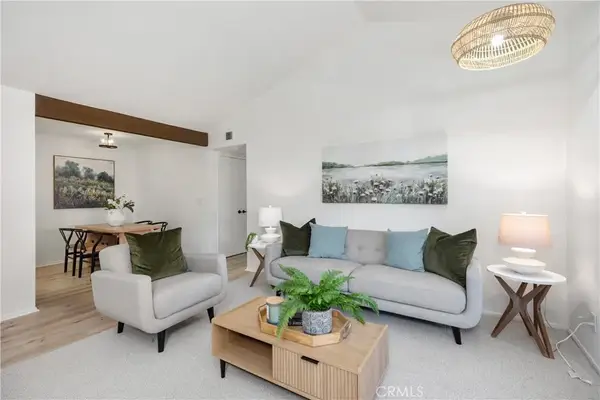 $730,000Pending2 beds 2 baths870 sq. ft.
$730,000Pending2 beds 2 baths870 sq. ft.33852 Del Obispo #70, Dana Point, CA 92629
MLS# OC25262570Listed by: COLDWELL BANKER REALTY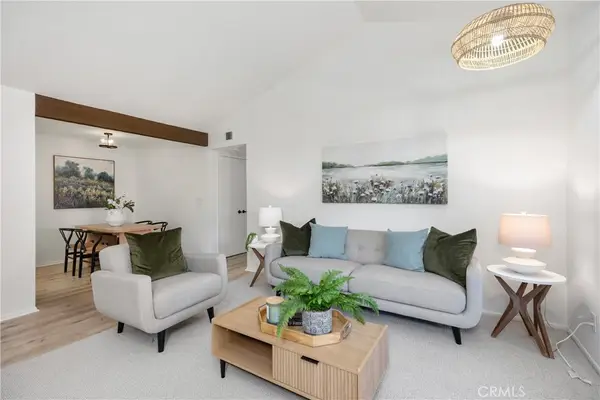 $730,000Pending2 beds 2 baths870 sq. ft.
$730,000Pending2 beds 2 baths870 sq. ft.33852 Del Obispo #70, Dana Point, CA 92629
MLS# OC25262570Listed by: COLDWELL BANKER REALTY- New
 $1,999,000Active4 beds 2 baths1,862 sq. ft.
$1,999,000Active4 beds 2 baths1,862 sq. ft.34011 El Contento, Dana Point, CA 92629
MLS# OC25264162Listed by: COLDWELL BANKER REALTY - New
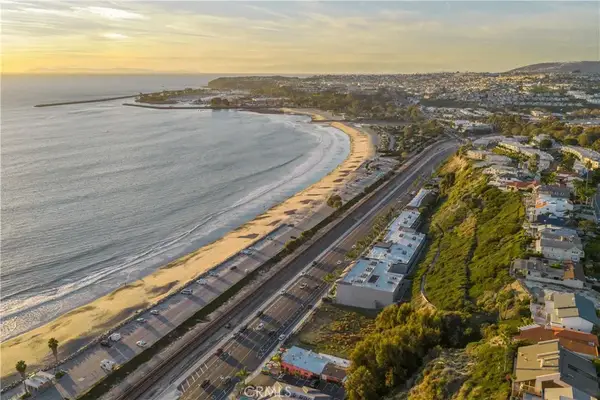 $6,975,000Active0 Acres
$6,975,000Active0 Acres34650 Pacific Coast, Dana Point, CA 92624
MLS# LG25273155Listed by: DOUGLAS ELLIMAN OF CALIFORNIA, INC. - New
 $2,750,000Active4 beds 6 baths2,832 sq. ft.
$2,750,000Active4 beds 6 baths2,832 sq. ft.33695 Blue Lantern, Dana Point, CA 92629
MLS# OC25272276Listed by: COLDWELL BANKER-CAMPBELL RLTRS - New
 $2,750,000Active-- beds -- baths2,832 sq. ft.
$2,750,000Active-- beds -- baths2,832 sq. ft.33695 Blue Lantern, Dana Point, CA 92629
MLS# OC25272285Listed by: COLDWELL BANKER-CAMPBELL RLTRS
