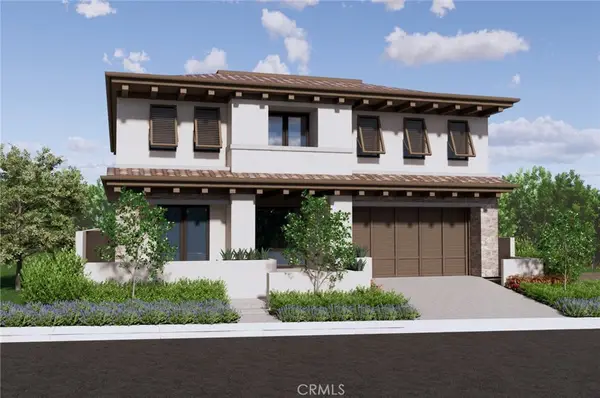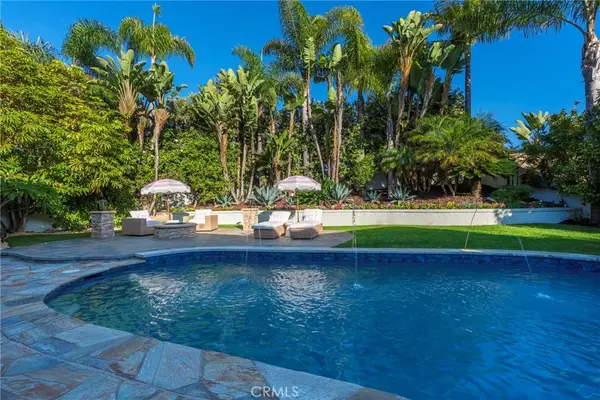34051 Silver Lantern Street, Dana Point, CA 92629
Local realty services provided by:Better Homes and Gardens Real Estate Everything Real Estate
34051 Silver Lantern Street,Dana Point, CA 92629
$2,495,000
- 5 Beds
- 4 Baths
- 2,412 sq. ft.
- Multi-family
- Active
Listed by: ilona nanda
Office: coorg realty
MLS#:PW25223151
Source:CRMLS
Price summary
- Price:$2,495,000
- Price per sq. ft.:$1,034.41
About this home
Super duplex opportunity in the heart of Lantern Village, Dana Point! This property features a 3-bedroom, 2-bathroom upper unit all on one level, and a 2-bedroom, 2-bathroom lower unit, also all on one level. Both units include fireplaces in the living rooms and ceiling fans. The upper unit offers vaulted ceilings and a peek-a-boo ocean view from the deck. The 3-bedroom unit comes with a 2-car garage, while the 2-bedroom unit has a single-car garage. Both garage doors have been replaced and include remote openers. Each unit has inside laundry hook-ups.
The upstairs unit has been fully remodeled, making it ideal to rent at top market rates or as a prime opportunity for an owner-occupied duplex, paired with a very stable long-term tenant downstairs. Major upgrades were completed in December 2020, including new windows, decking, roof, exterior paint, and gutters.
Located close to Downtown Dana Point, shopping, restaurants, parks, the harbor, beaches, and the ocean. Also convenient to public transportation, freeway access, and the train station. The lower unit is occupied by a long-term, reliable, and friendly tenant who is paying below market rent.
Additional upside: potential to add two ADUs without extensive city approvals (buyer to verify with the City).
Contact an agent
Home facts
- Year built:1977
- Listing ID #:PW25223151
- Added:53 day(s) ago
- Updated:November 15, 2025 at 03:20 PM
Rooms and interior
- Bedrooms:5
- Total bathrooms:4
- Full bathrooms:4
- Living area:2,412 sq. ft.
Heating and cooling
- Heating:Central Furnace
Structure and exterior
- Year built:1977
- Building area:2,412 sq. ft.
- Lot area:0.09 Acres
Utilities
- Water:Public
- Sewer:Public Sewer
Finances and disclosures
- Price:$2,495,000
- Price per sq. ft.:$1,034.41
New listings near 34051 Silver Lantern Street
- New
 $16,995,000Active4 beds 6 baths6,000 sq. ft.
$16,995,000Active4 beds 6 baths6,000 sq. ft.52 Ritz Cove Dr, Dana Point, CA 92629
MLS# OC25223556Listed by: HARCOURTS PRIME PROPERTIES - New
 $4,400,000Active4 beds 3 baths2,104 sq. ft.
$4,400,000Active4 beds 3 baths2,104 sq. ft.33771 Via Capri, Dana Point, CA 92629
MLS# OC25260989Listed by: FIRST TEAM REAL ESTATE - New
 $1,395,000Active3 beds 3 baths1,764 sq. ft.
$1,395,000Active3 beds 3 baths1,764 sq. ft.33791 Mariana Dr #1, Dana Point, CA 92629
MLS# OC25256886Listed by: TALAVERA REAL ESTATE - Open Wed, 10am to 1pmNew
 $4,999,995Active5 beds 5 baths4,383 sq. ft.
$4,999,995Active5 beds 5 baths4,383 sq. ft.34882 Doheny, Dana Point, CA 92624
MLS# OC25253150Listed by: COLDWELL BANKER REALTY - New
 $679,000Active2 beds 2 baths900 sq. ft.
$679,000Active2 beds 2 baths900 sq. ft.34264 Camino Capistrano #205, Dana Point, CA 92624
MLS# OC25257329Listed by: COMPASS - New
 $679,000Active2 beds 2 baths900 sq. ft.
$679,000Active2 beds 2 baths900 sq. ft.34264 Camino Capistrano #205, Dana Point, CA 92624
MLS# OC25257329Listed by: COMPASS - Open Sat, 1 to 3pmNew
 $2,575,000Active3 beds 3 baths1,830 sq. ft.
$2,575,000Active3 beds 3 baths1,830 sq. ft.25836 Dana Bluffs West #32, Dana Point, CA 92624
MLS# OC25255197Listed by: ENGEL & VOLKERS DANA POINT - Open Sun, 1 to 3pmNew
 $2,575,000Active3 beds 3 baths1,830 sq. ft.
$2,575,000Active3 beds 3 baths1,830 sq. ft.25836 Dana Bluffs W #32, Dana Point, CA 92624
MLS# OC25255197Listed by: ENGEL & VOLKERS DANA POINT - New
 $3,888,000Active5 beds 4 baths3,012 sq. ft.
$3,888,000Active5 beds 4 baths3,012 sq. ft.20 Regina, Dana Point, CA 92629
MLS# OC25250573Listed by: EXP REALTY OF CALIFORNIA INC - New
 $687,000Active1 beds 1 baths745 sq. ft.
$687,000Active1 beds 1 baths745 sq. ft.60 Corniche #E, Dana Point, CA 92629
MLS# OC25253934Listed by: RE/MAX ONE
