34056 Pequito Dr, Dana Point, CA 92629
Local realty services provided by:Better Homes and Gardens Real Estate Property Shoppe
34056 Pequito Dr,Dana Point, CA 92629
$1,749,999
- 3 Beds
- 3 Baths
- 1,303 sq. ft.
- Single family
- Active
Listed by: pernell wilder
Office: homesmart, evergreen realty
MLS#:OC25234747
Source:CRMLS
Price summary
- Price:$1,749,999
- Price per sq. ft.:$1,343.05
About this home
Perched above Dana Point Harbor in the heart of the Lantern District, this remodeled coastal retreat captures the essence of cul-de-sac beachside living with sparkling ocean views and seamless indoor-outdoor flow. Step through the classic Dutch door into a beautifully updated, modern luxury home featuring a brand-new kitchen with quartz counter-tops and backsplash, custom cabinetry and California Closets pantry. The inviting family room showcases wood-beam ceilings, a cozy fireplace, and French doors opening to a private backyard. The primary suite offers ocean-views, its own fireplace, an ocean-view deck, and spa-inspired bath. Upgrades include a new smart A/C and heat system, app-controlled blackout shades, custom California Closets’ throughout, a fully remodeled half bath with European marble sink and Japanese toilet, freshly painted interior and decks, a purified drinking water system, and remodeled storage space in the carport. Walk or bike to beaches, Dana Point Harbor, and world-class resorts. Just 0.7 mile to the sand at Doheny Beach, and 0.6 mile to the Saturday Farmers Market in downtown Dana Point.
Contact an agent
Home facts
- Year built:1961
- Listing ID #:OC25234747
- Added:134 day(s) ago
- Updated:February 21, 2026 at 02:20 PM
Rooms and interior
- Bedrooms:3
- Total bathrooms:3
- Full bathrooms:3
- Living area:1,303 sq. ft.
Heating and cooling
- Cooling:Central Air
- Heating:Central Furnace
Structure and exterior
- Roof:Shingle
- Year built:1961
- Building area:1,303 sq. ft.
- Lot area:0.07 Acres
Schools
- High school:Dana Hills
- Middle school:Marco Forester
- Elementary school:R.H. Dana
Utilities
- Water:Public, Water Connected
- Sewer:Public Sewer, Sewer Connected
Finances and disclosures
- Price:$1,749,999
- Price per sq. ft.:$1,343.05
New listings near 34056 Pequito Dr
- Open Wed, 11am to 2pmNew
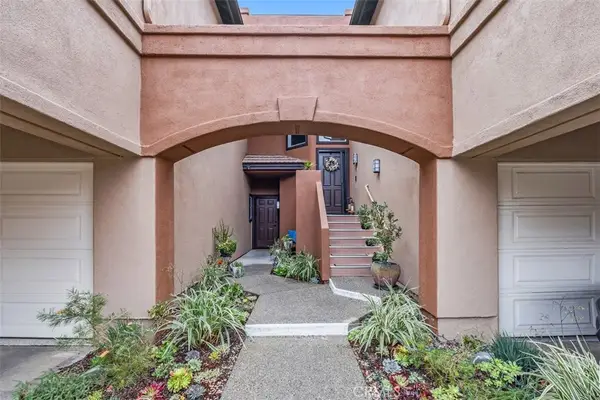 $925,000Active1 beds 1 baths850 sq. ft.
$925,000Active1 beds 1 baths850 sq. ft.26 Sunbridge, Dana Point, CA 92629
MLS# OC26034069Listed by: BULLOCK RUSSELL RE SERVICES - New
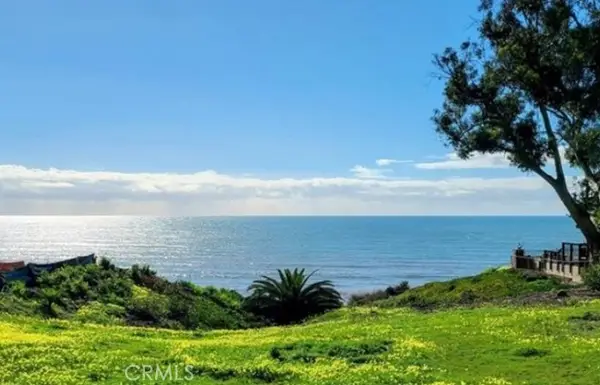 $2,580,000Active0.32 Acres
$2,580,000Active0.32 Acres35295 Camino Capistrano, Capistrano Beach, CA 92624
MLS# OC26038167Listed by: JC PACIFIC CORP - Open Sun, 1 to 4pmNew
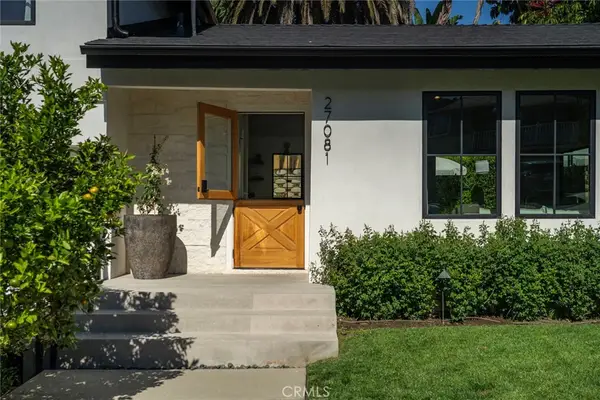 $2,100,000Active3 beds 3 baths1,459 sq. ft.
$2,100,000Active3 beds 3 baths1,459 sq. ft.27081 Calle Dolores, Capistrano Beach, CA 92624
MLS# LG26037676Listed by: ENGEL & VOELKERS DANA POINT - Open Sun, 12 to 4pmNew
 $4,500,000Active5 beds 6 baths5,205 sq. ft.
$4,500,000Active5 beds 6 baths5,205 sq. ft.16 Lapis Avenue, Dana Point, CA 92629
MLS# OC26035552Listed by: REGENCY REAL ESTATE BROKERS - New
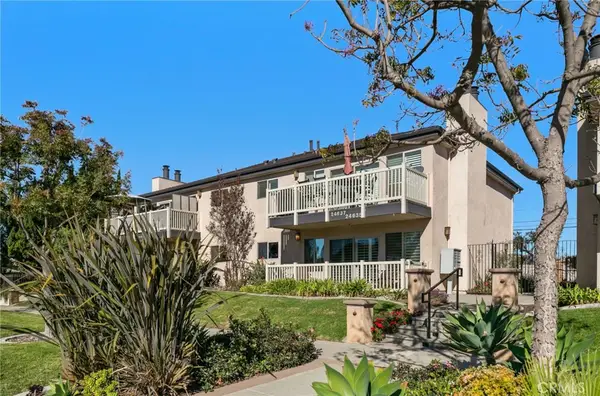 $1,395,000Active2 beds 2 baths1,255 sq. ft.
$1,395,000Active2 beds 2 baths1,255 sq. ft.24637 Santa Clara #3, Dana Point, CA 92629
MLS# OC26021299Listed by: BULLOCK RUSSELL RE SERVICES - Open Wed, 10am to 1pmNew
 $4,490,000Active5 beds 4 baths3,411 sq. ft.
$4,490,000Active5 beds 4 baths3,411 sq. ft.35311 Camino Capistrano, Capistrano Beach, CA 92624
MLS# OC26036801Listed by: RE/MAX COASTAL HOMES - New
 $1,450,000Active2 beds 2 baths1,018 sq. ft.
$1,450,000Active2 beds 2 baths1,018 sq. ft.19 Tennis Villas Drive #63, Dana Point, CA 92629
MLS# CRLG26035172Listed by: COMPASS - New
 $2,350,000Active2 beds 2 baths1,625 sq. ft.
$2,350,000Active2 beds 2 baths1,625 sq. ft.24232 Porto Nuovo, Dana Point, CA 92629
MLS# LG26035350Listed by: COMPASS - New
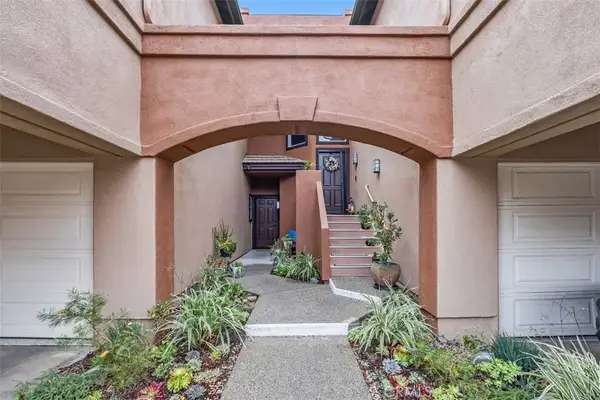 $925,000Active1 beds 1 baths850 sq. ft.
$925,000Active1 beds 1 baths850 sq. ft.26 Sunbridge, Dana Point, CA 92629
MLS# OC26034069Listed by: BULLOCK RUSSELL RE SERVICES - Open Sat, 12 to 3pmNew
 $1,999,000Active3 beds 3 baths2,277 sq. ft.
$1,999,000Active3 beds 3 baths2,277 sq. ft.33891 Calle La Primavera, Dana Point, CA 92629
MLS# OC26032950Listed by: RE/MAX SELECT ONE

