100 Chadbourne Dr, Danville, CA 94506
Local realty services provided by:Better Homes and Gardens Real Estate Reliance Partners
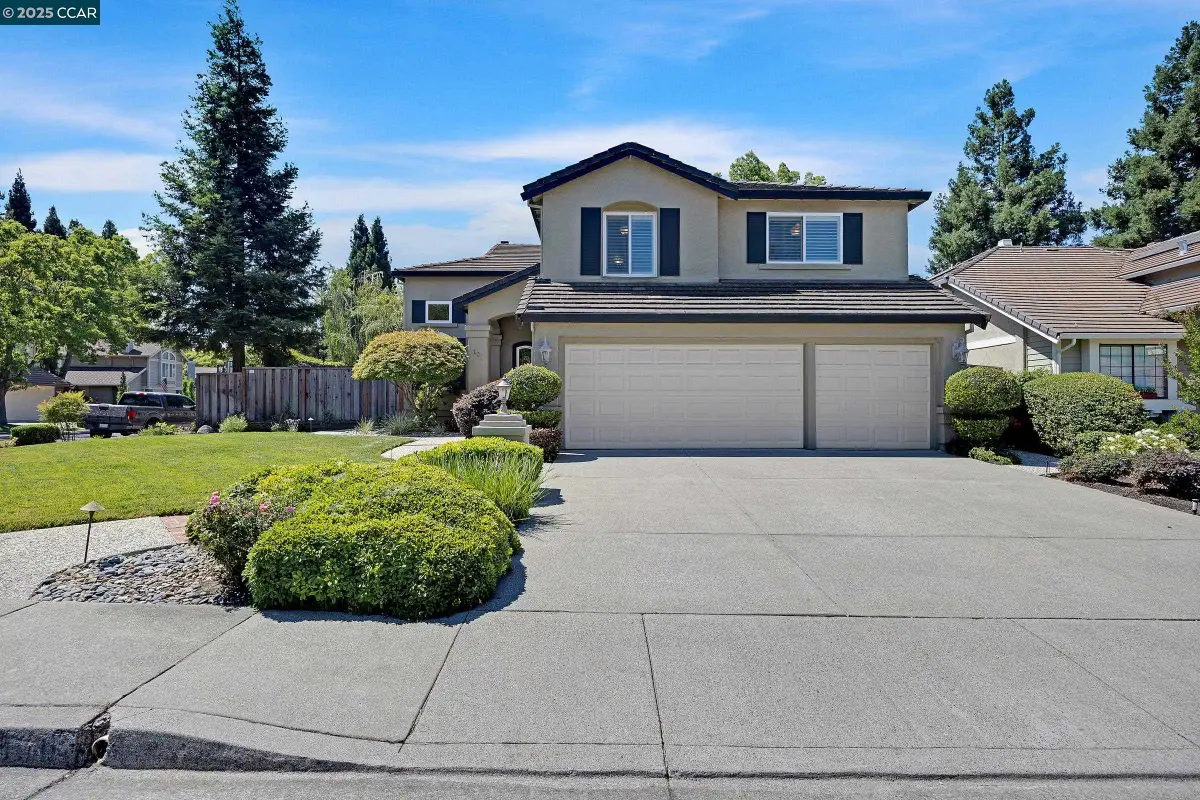
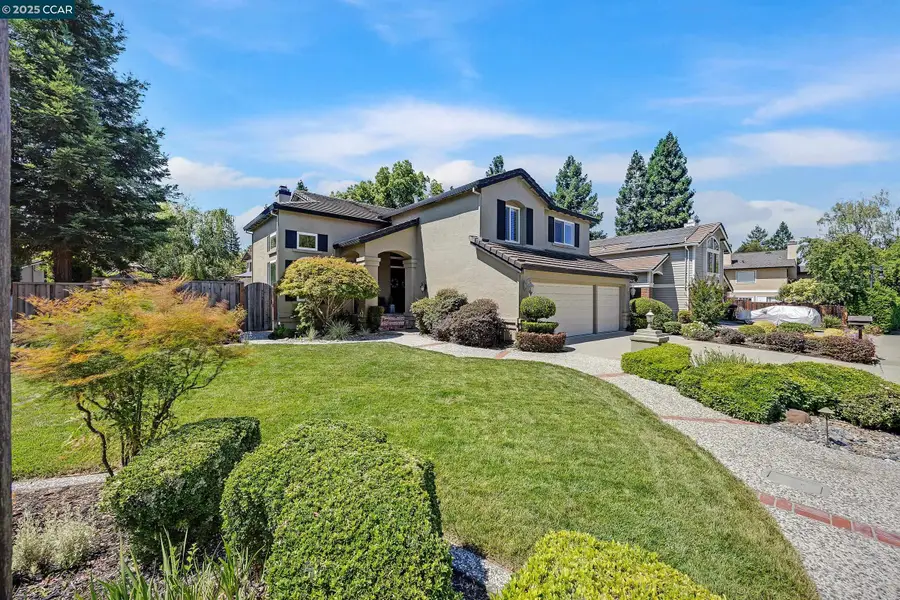

100 Chadbourne Dr,Danville, CA 94506
$1,799,000
- 4 Beds
- 3 Baths
- 2,896 sq. ft.
- Single family
- Pending
Listed by:mike kehrig
Office:coldwell banker
MLS#:41104939
Source:CAMAXMLS
Price summary
- Price:$1,799,000
- Price per sq. ft.:$621.2
- Monthly HOA dues:$143.33
About this home
Located in the desirable Woodranch neighborhood, this spacious 5-bedroom, 3-bath home offers nearly 2,900 sq. ft. of well-designed living space. Situated on a quiet street with no through traffic and walking distance to the community pool, clubhouse, park, and large grass area. Ideal floorplan with a downstairs bedroom and full bath, perfect for guests or multi-gen living. The large living room boasts soaring ceilings, while the updated kitchen opens to a generous family room with access to the backyard. The primary suite features vaulted ceilings, a walk-in closet, dual vanities, soaking tub, and separate shower. The fifth bedroom is currently used as an office. Two additional bedrooms upstairs share a full hall bath. Set on one of the larger lots in the community, the backyard includes a gazebo, patio, lawn, and mature landscaping—ideal for entertaining or relaxing outdoors. A wonderful opportunity to enjoy the best of Woodranch living.
Contact an agent
Home facts
- Year built:1987
- Listing Id #:41104939
- Added:29 day(s) ago
- Updated:August 15, 2025 at 07:13 AM
Rooms and interior
- Bedrooms:4
- Total bathrooms:3
- Full bathrooms:3
- Living area:2,896 sq. ft.
Heating and cooling
- Cooling:Central Air
- Heating:Forced Air
Structure and exterior
- Roof:Tile
- Year built:1987
- Building area:2,896 sq. ft.
- Lot area:0.18 Acres
Utilities
- Water:Public
Finances and disclosures
- Price:$1,799,000
- Price per sq. ft.:$621.2
New listings near 100 Chadbourne Dr
- New
 $3,525,000Active4 beds 6 baths4,164 sq. ft.
$3,525,000Active4 beds 6 baths4,164 sq. ft.221 El Sobrante Dr, Danville, CA 94526
MLS# 41108209Listed by: CHRISTIE'S INTL RE SERENO - Open Sun, 1:30 to 4:30pmNew
 $1,339,000Active3 beds 3 baths2,195 sq. ft.
$1,339,000Active3 beds 3 baths2,195 sq. ft.134 Tivoli Ln, DANVILLE, CA 94506
MLS# 41108091Listed by: THE AGENCY - New
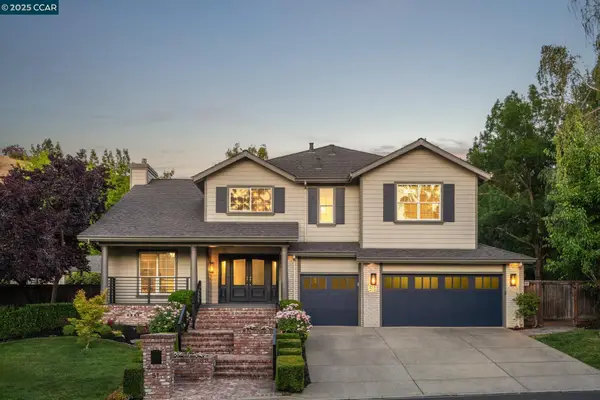 $3,300,000Active5 beds 5 baths4,400 sq. ft.
$3,300,000Active5 beds 5 baths4,400 sq. ft.51 Brightwood Cir, Danville, CA 94506
MLS# 41108063Listed by: COLDWELL BANKER REALTY - Open Sat, 2 to 4pmNew
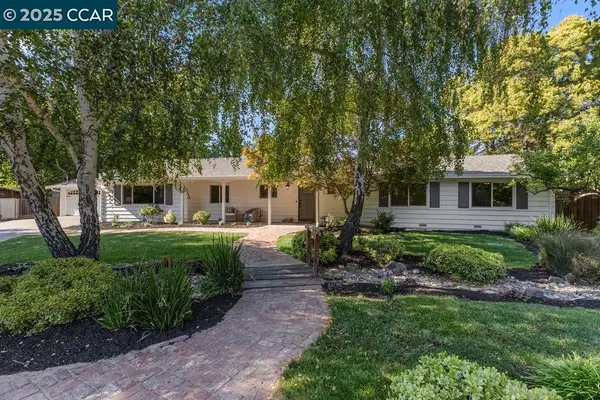 $2,550,000Active4 beds 3 baths2,463 sq. ft.
$2,550,000Active4 beds 3 baths2,463 sq. ft.280 Fairway Dr, DANVILLE, CA 94526
MLS# 41107872Listed by: COMPASS - Open Sat, 1 to 3pmNew
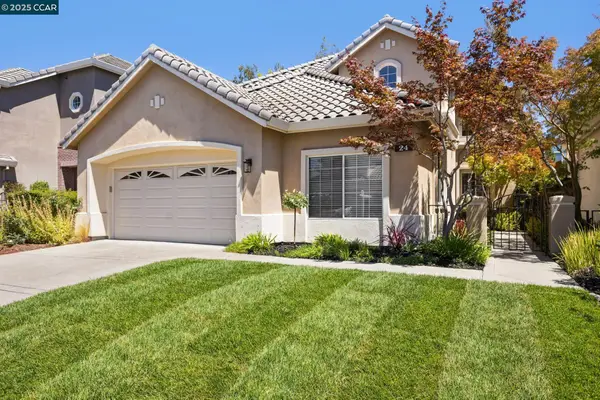 $2,075,000Active5 beds 3 baths2,851 sq. ft.
$2,075,000Active5 beds 3 baths2,851 sq. ft.24 Volterra Ct, DANVILLE, CA 94526
MLS# 41107419Listed by: COMPASS - New
 $1,295,000Active2 beds 2 baths1,440 sq. ft.
$1,295,000Active2 beds 2 baths1,440 sq. ft.706 Lakeside Ct, Danville, CA 94526
MLS# 41107728Listed by: EXP REALTY - Open Sun, 1:30 to 4pmNew
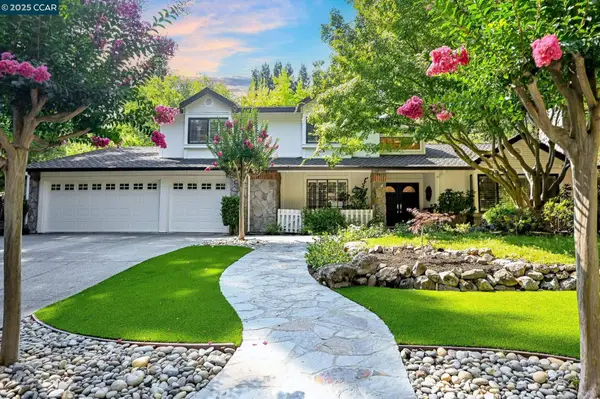 $2,895,000Active5 beds 4 baths3,460 sq. ft.
$2,895,000Active5 beds 4 baths3,460 sq. ft.2145 Deer Oak Way, DANVILLE, CA 94506
MLS# 41107190Listed by: ENGEL & VOLKERS DANVILLE - New
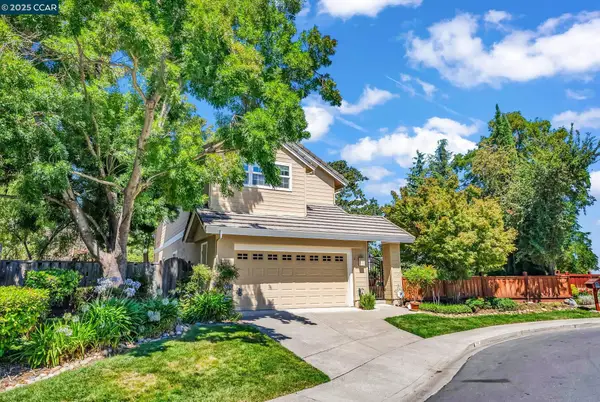 $1,319,999Active3 beds 2 baths1,620 sq. ft.
$1,319,999Active3 beds 2 baths1,620 sq. ft.1618 Brush Creek Place, DANVILLE, CA 94526
MLS# 41104433Listed by: PREMIER REALTY ASSOCIATES 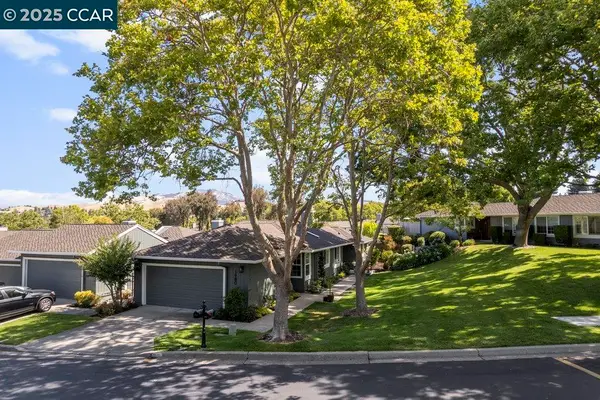 $1,325,000Pending2 beds 2 baths1,513 sq. ft.
$1,325,000Pending2 beds 2 baths1,513 sq. ft.1980 Saint George Rd, Danville, CA 94526
MLS# 41107605Listed by: COMPASS- New
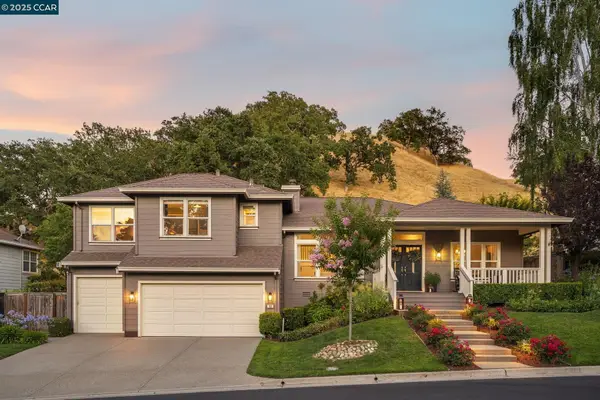 $2,449,000Active4 beds 4 baths2,939 sq. ft.
$2,449,000Active4 beds 4 baths2,939 sq. ft.108 Shadewell Dr, Danville, CA 94506
MLS# 41101584Listed by: COMPASS
