109 Baldwin Dr, Danville, CA 94526
Local realty services provided by:Better Homes and Gardens Real Estate Reliance Partners
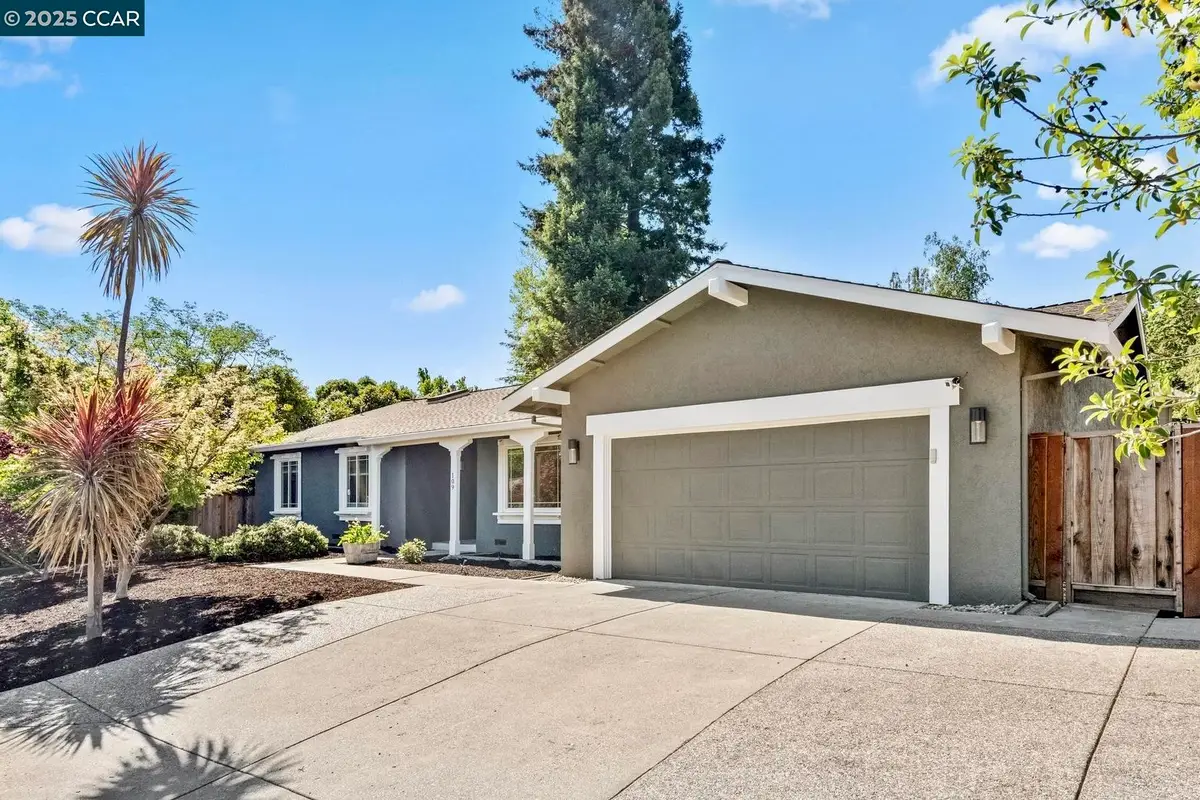
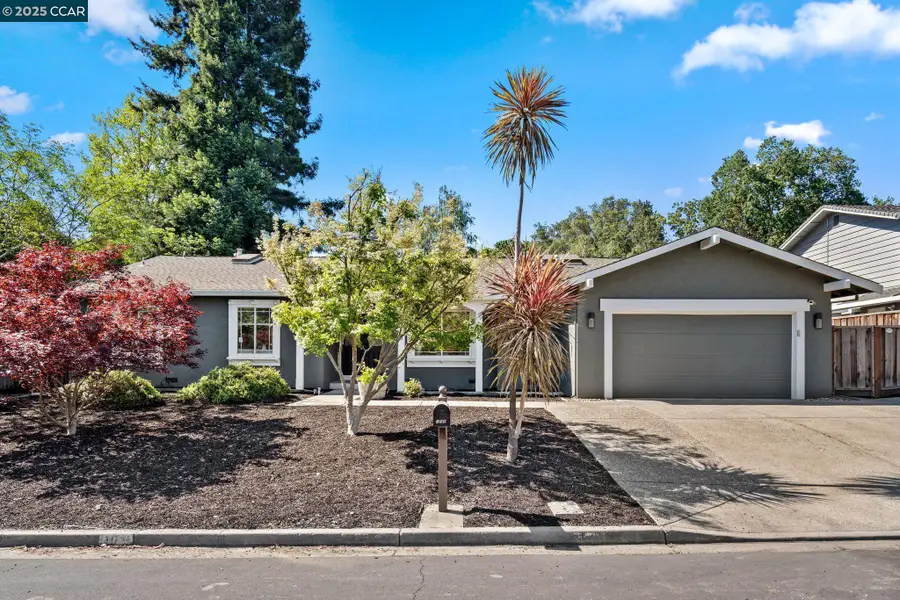
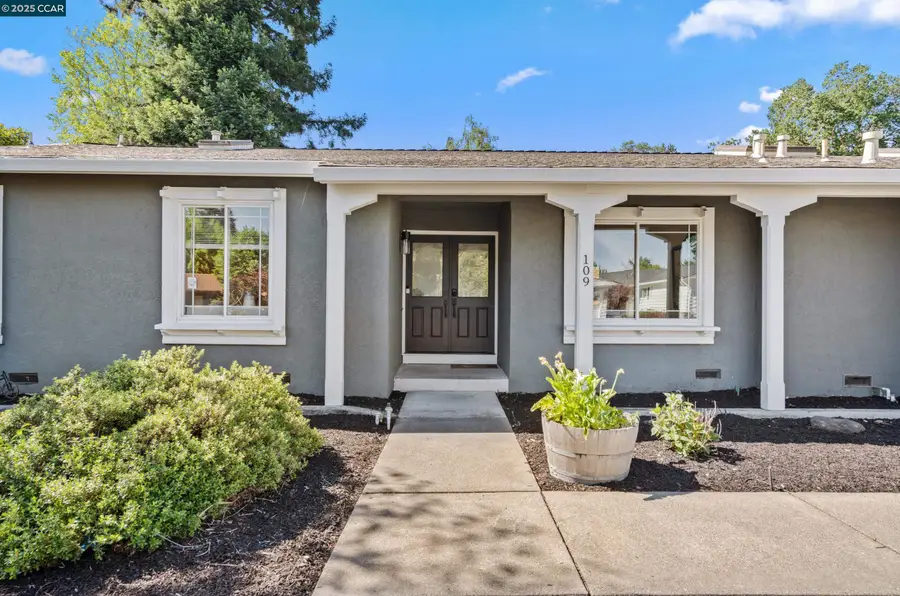
Listed by:a.j. cohen
Office:coldwell banker
MLS#:41097505
Source:CAMAXMLS
Price summary
- Price:$1,609,000
- Price per sq. ft.:$695.33
- Monthly HOA dues:$128
About this home
Welcome to this beautifully updated and expanded single-story home in the highly desirable Greenbrook neighborhood. On an expansive 10,005 sq. ft. flat lot, this home offers an open and inviting floor plan with 2,314 sq. ft. of living space. The heart of the home is the stunning, updated eat-in kitchen. The oversized living room, family room, and dining room provide ample space to gather and relax. Refinished original hardwood floors, updated bathrooms and a spacious laundry room. Natural light floods the home through dual-pane windows, multiple skylights, and 3 sliding glass doors leading to the backyard, all enhanced by fresh interior paint and recessed lighting. The result is a bright, airy atmosphere that feels open and welcoming. With 4 bedrooms and 2.5 bathrooms, this home is a perfect blend of comfort and function. As a resident of Greenbrook, you’ll enjoy access to an exclusive HOA with resort-style amenities including a swimming pool, tennis and volleyball courts, a clubhouse, and playground. But Greenbrook offers more than just amenities—it’s a vibrant, close-knit community where neighbors become lifelong friends. Just minutes from top-rated schools, parks, downtown Danville, restaurants, and hiking trails. Welcome Home to Greenbrook—Where lifestyle and location meet.
Contact an agent
Home facts
- Year built:1966
- Listing Id #:41097505
- Added:92 day(s) ago
- Updated:August 15, 2025 at 01:31 PM
Rooms and interior
- Bedrooms:4
- Total bathrooms:3
- Full bathrooms:2
- Living area:2,314 sq. ft.
Heating and cooling
- Cooling:Central Air
- Heating:Forced Air
Structure and exterior
- Roof:Composition Shingles
- Year built:1966
- Building area:2,314 sq. ft.
- Lot area:0.23 Acres
Utilities
- Water:Public
Finances and disclosures
- Price:$1,609,000
- Price per sq. ft.:$695.33
New listings near 109 Baldwin Dr
- New
 $3,525,000Active4 beds 6 baths4,164 sq. ft.
$3,525,000Active4 beds 6 baths4,164 sq. ft.221 El Sobrante Dr, Danville, CA 94526
MLS# 41108209Listed by: CHRISTIE'S INTL RE SERENO - New
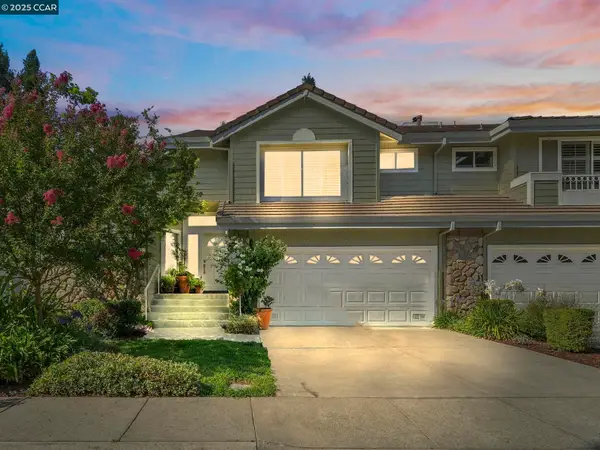 $1,339,000Active3 beds 3 baths2,195 sq. ft.
$1,339,000Active3 beds 3 baths2,195 sq. ft.134 Tivoli Ln, Danville, CA 94506
MLS# 41108091Listed by: THE AGENCY - New
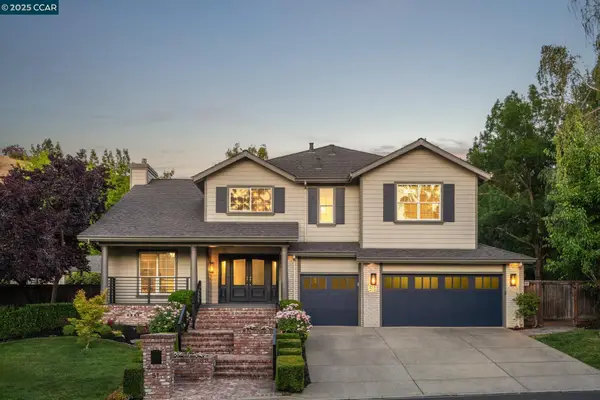 $3,300,000Active5 beds 5 baths4,400 sq. ft.
$3,300,000Active5 beds 5 baths4,400 sq. ft.51 Brightwood Cir, Danville, CA 94506
MLS# 41108063Listed by: COLDWELL BANKER REALTY - New
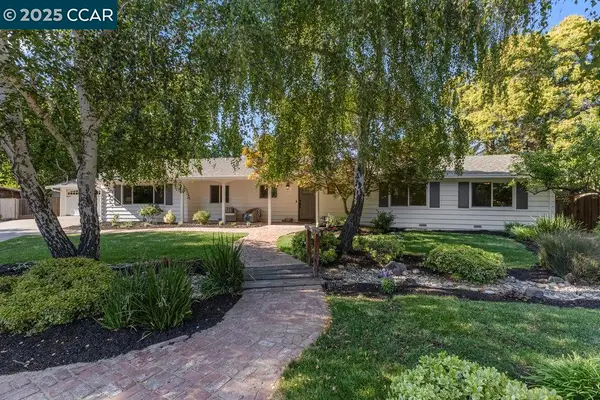 $2,550,000Active4 beds 3 baths2,463 sq. ft.
$2,550,000Active4 beds 3 baths2,463 sq. ft.280 Fairway Dr, Danville, CA 94526
MLS# 41107872Listed by: COMPASS - New
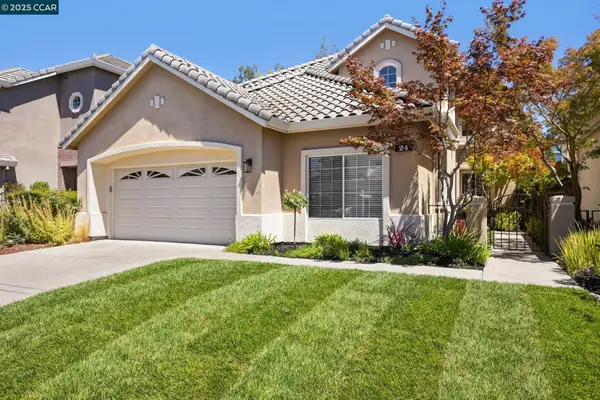 $2,075,000Active5 beds 3 baths2,851 sq. ft.
$2,075,000Active5 beds 3 baths2,851 sq. ft.24 Volterra Ct, Danville, CA 94526
MLS# 41107419Listed by: COMPASS - New
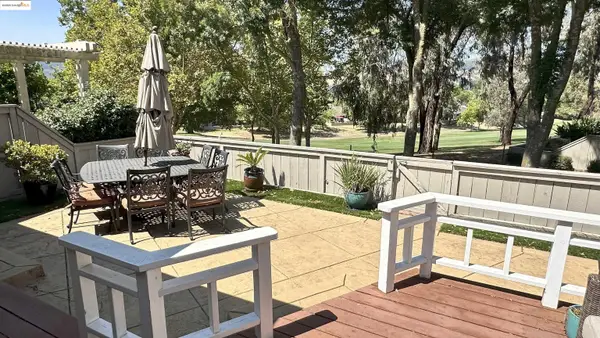 $1,295,000Active2 beds 2 baths1,440 sq. ft.
$1,295,000Active2 beds 2 baths1,440 sq. ft.706 Lakeside Ct, Danville, CA 94526
MLS# 41107728Listed by: EXP REALTY - New
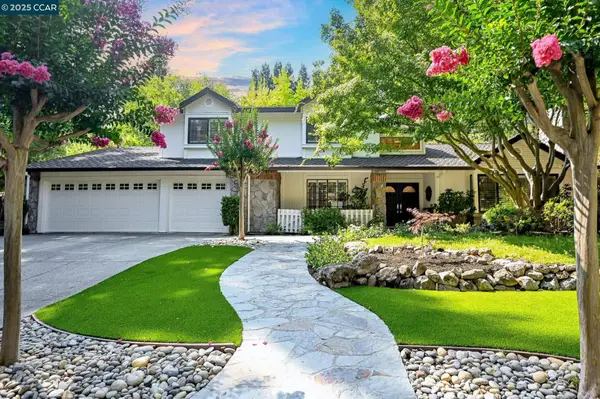 $2,895,000Active5 beds 4 baths3,460 sq. ft.
$2,895,000Active5 beds 4 baths3,460 sq. ft.2145 Deer Oak Way, Danville, CA 94506
MLS# 41107190Listed by: ENGEL & VOLKERS DANVILLE - New
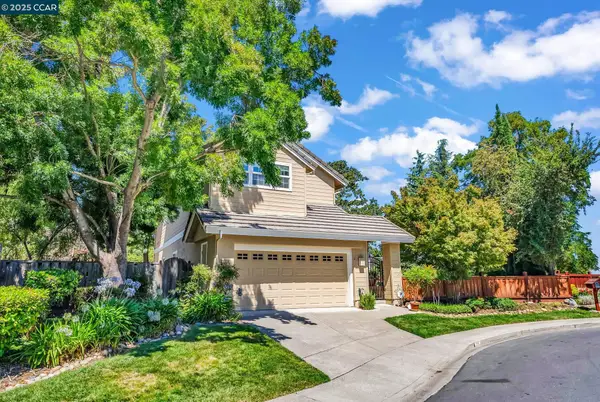 $1,319,999Active3 beds 2 baths1,620 sq. ft.
$1,319,999Active3 beds 2 baths1,620 sq. ft.1618 Brush Creek Place, Danville, CA 94526
MLS# 41104433Listed by: PREMIER REALTY ASSOCIATES 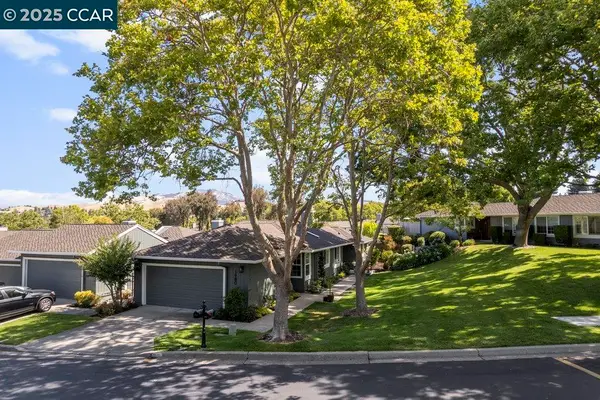 $1,325,000Pending2 beds 2 baths1,513 sq. ft.
$1,325,000Pending2 beds 2 baths1,513 sq. ft.1980 Saint George Rd, Danville, CA 94526
MLS# 41107605Listed by: COMPASS- New
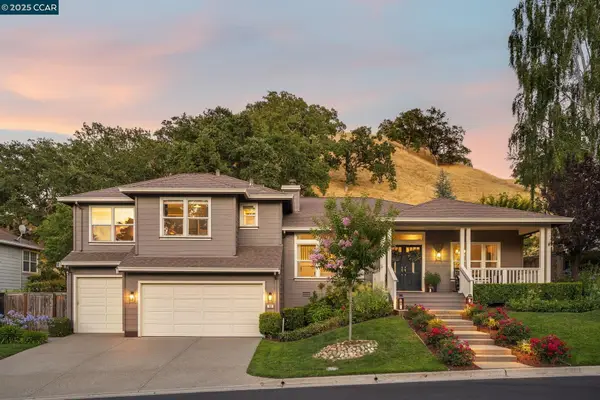 $2,449,000Active4 beds 4 baths2,939 sq. ft.
$2,449,000Active4 beds 4 baths2,939 sq. ft.108 Shadewell Dr, Danville, CA 94506
MLS# 41101584Listed by: COMPASS
