111 Leafield Road, Danville, CA 94506
Local realty services provided by:Better Homes and Gardens Real Estate Royal & Associates

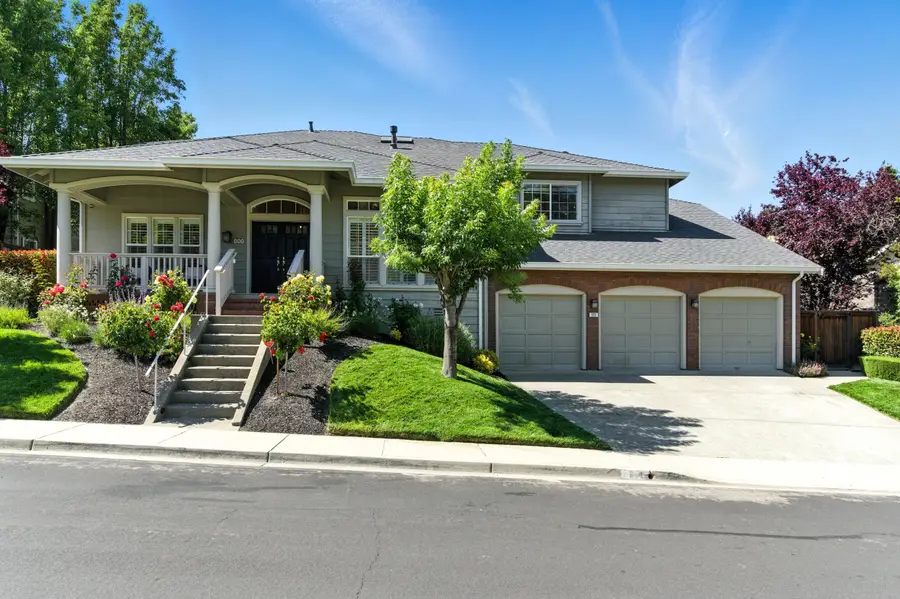
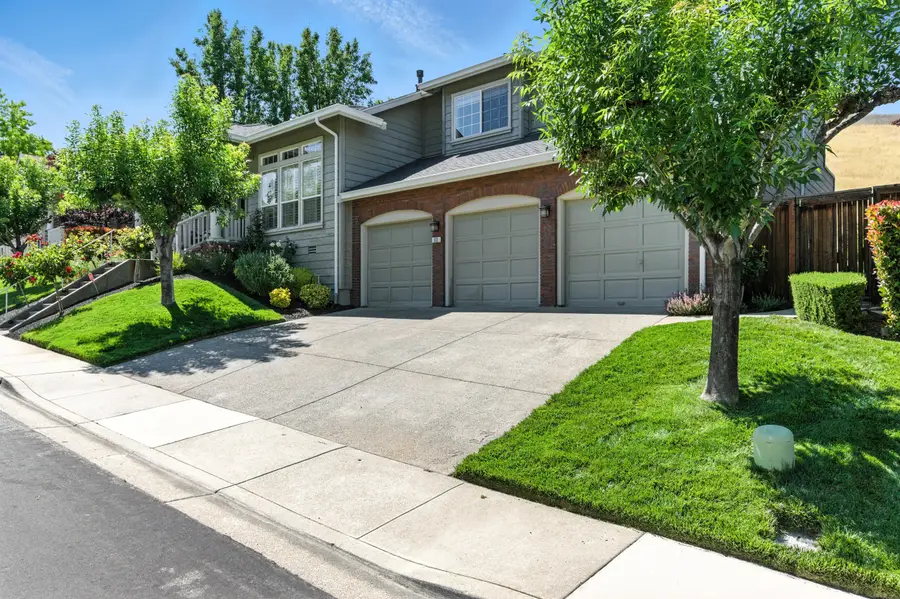
111 Leafield Road,Danville, CA 94506
$3,099,000
- 5 Beds
- 5 Baths
- 4,086 sq. ft.
- Single family
- Pending
Listed by:zach knapp
Office:golden gate sotheby's int'l re
MLS#:41103362
Source:CAMAXMLS
Price summary
- Price:$3,099,000
- Price per sq. ft.:$758.44
- Monthly HOA dues:$156.67
About this home
Sophistication meets comfort in this beautifully reimagined residence in Danville’s coveted Magee Ranch. Designed with timeless appeal and elevated finishes, this home offers a grand entry with soaring ceilings, wide-plank hardwood floors, and rich architectural detail throughout. The designer kitchen is the heart of the home, featuring quartz counters, a generous island, an abundance of cabinetry, and high-end stainless steel appliances—seamlessly connected to the open-concept family room with fireplace and garden views. A full bedroom and bathroom on the split level provides exceptional flexibility for guests or multi-gen living. Upstairs, the luxurious primary suite offers a tranquil retreat with vaulted ceilings, dual fireplace, spa-like bathroom with jetted raised soaking tub, separate shower, dual vanities, and a custom walk-in closet. Secondary bedrooms are spacious and complemented by a large bonus room ideal for media, office, or fitness. The private backyard is a serene escape with a sparkling pool, manicured lawn, mature landscaping and two entertaining patios. Close to top-ranked San Ramon Valley Unified School District schools, trails, and the charm of downtown Danville.
Contact an agent
Home facts
- Year built:1998
- Listing Id #:41103362
- Added:44 day(s) ago
- Updated:August 15, 2025 at 07:13 AM
Rooms and interior
- Bedrooms:5
- Total bathrooms:5
- Full bathrooms:4
- Living area:4,086 sq. ft.
Heating and cooling
- Cooling:Ceiling Fan(s), Central Air
- Heating:Central
Structure and exterior
- Roof:Composition Shingles
- Year built:1998
- Building area:4,086 sq. ft.
- Lot area:0.25 Acres
Utilities
- Water:Public
Finances and disclosures
- Price:$3,099,000
- Price per sq. ft.:$758.44
New listings near 111 Leafield Road
- New
 $3,525,000Active4 beds 6 baths4,164 sq. ft.
$3,525,000Active4 beds 6 baths4,164 sq. ft.221 El Sobrante Dr, Danville, CA 94526
MLS# 41108209Listed by: CHRISTIE'S INTL RE SERENO - Open Sun, 1:30 to 4:30pmNew
 $1,339,000Active3 beds 3 baths2,195 sq. ft.
$1,339,000Active3 beds 3 baths2,195 sq. ft.134 Tivoli Ln, DANVILLE, CA 94506
MLS# 41108091Listed by: THE AGENCY - New
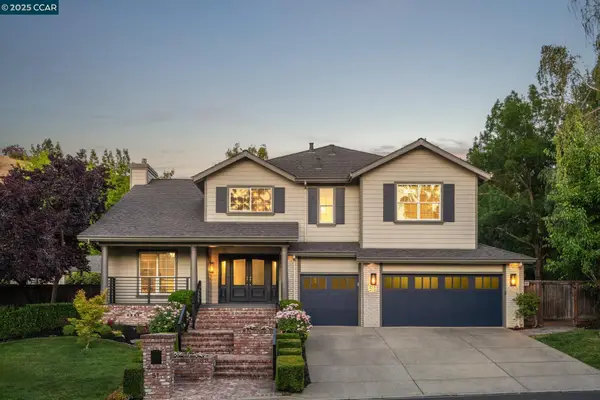 $3,300,000Active5 beds 5 baths4,400 sq. ft.
$3,300,000Active5 beds 5 baths4,400 sq. ft.51 Brightwood Cir, Danville, CA 94506
MLS# 41108063Listed by: COLDWELL BANKER REALTY - New
 $2,550,000Active4 beds 3 baths2,463 sq. ft.
$2,550,000Active4 beds 3 baths2,463 sq. ft.280 Fairway Dr, Danville, CA 94526
MLS# 41107872Listed by: COMPASS - Open Sat, 1 to 3pmNew
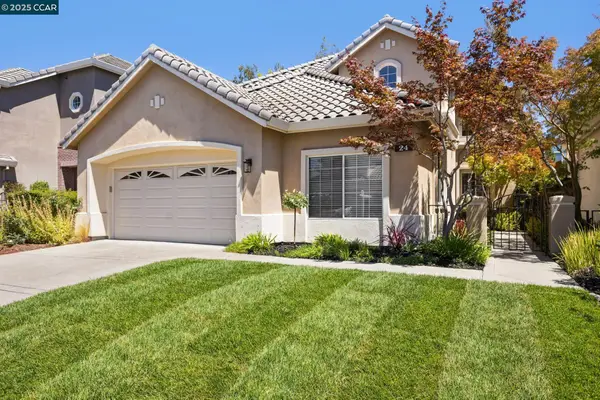 $2,075,000Active5 beds 3 baths2,851 sq. ft.
$2,075,000Active5 beds 3 baths2,851 sq. ft.24 Volterra Ct, DANVILLE, CA 94526
MLS# 41107419Listed by: COMPASS - New
 $1,295,000Active2 beds 2 baths1,440 sq. ft.
$1,295,000Active2 beds 2 baths1,440 sq. ft.706 Lakeside Ct, Danville, CA 94526
MLS# 41107728Listed by: EXP REALTY - Open Sun, 1:30 to 4pmNew
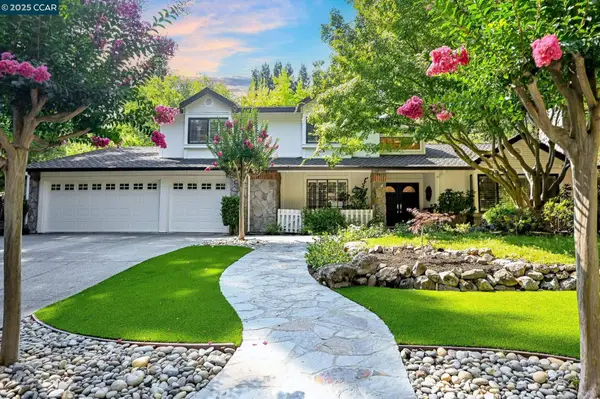 $2,895,000Active5 beds 4 baths3,460 sq. ft.
$2,895,000Active5 beds 4 baths3,460 sq. ft.2145 Deer Oak Way, DANVILLE, CA 94506
MLS# 41107190Listed by: ENGEL & VOLKERS DANVILLE - New
 $1,319,999Active3 beds 2 baths1,620 sq. ft.
$1,319,999Active3 beds 2 baths1,620 sq. ft.1618 Brush Creek Place, Danville, CA 94526
MLS# 41104433Listed by: PREMIER REALTY ASSOCIATES 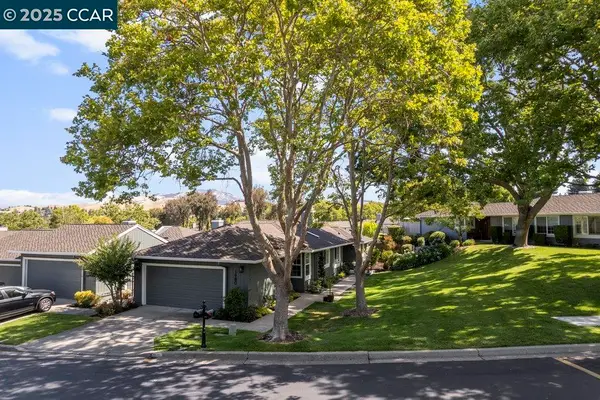 $1,325,000Pending2 beds 2 baths1,513 sq. ft.
$1,325,000Pending2 beds 2 baths1,513 sq. ft.1980 Saint George Rd, Danville, CA 94526
MLS# 41107605Listed by: COMPASS- New
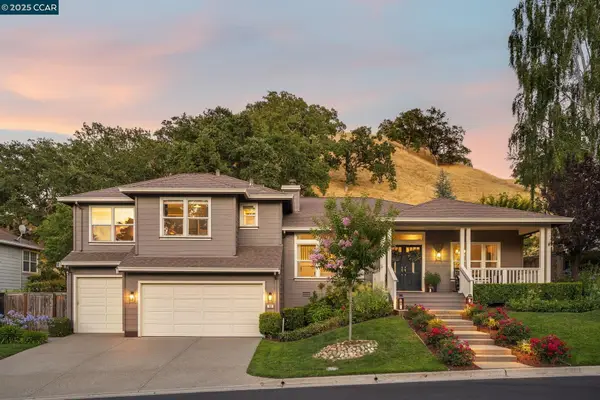 $2,449,000Active4 beds 4 baths2,939 sq. ft.
$2,449,000Active4 beds 4 baths2,939 sq. ft.108 Shadewell Dr, Danville, CA 94506
MLS# 41101584Listed by: COMPASS
