115 Shadewell Dr, Danville, CA 94506
Local realty services provided by:Better Homes and Gardens Real Estate Reliance Partners


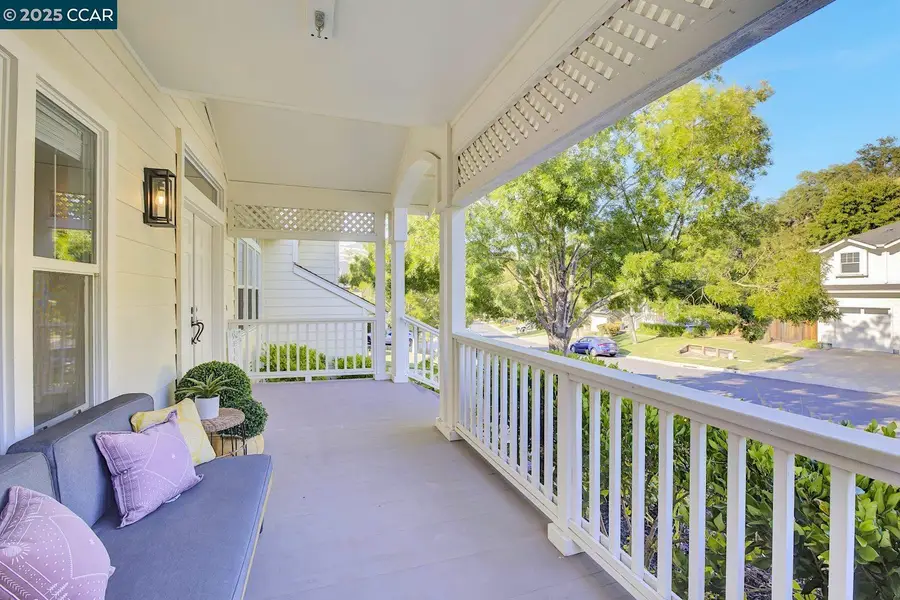
115 Shadewell Dr,Danville, CA 94506
$2,199,000
- 4 Beds
- 4 Baths
- 2,923 sq. ft.
- Single family
- Pending
Listed by:sabine larsen
Office:redfin
MLS#:41102740
Source:CAMAXMLS
Price summary
- Price:$2,199,000
- Price per sq. ft.:$752.31
- Monthly HOA dues:$156
About this home
Welcome to this stunning EAST FACING residence nestled in the sought-after Magee Ranch community, just moments from top-rated schools, parks, trails, shops, & dining. This bright & open floor plan is filled w natural light, featuring soaring vaulted ceilings & an abundance of windows. The spacious family room w cozy fireplace seamlessly connects to the gourmet kitchen, creating the perfect gathering space. The kitchen is beautifully appointed w stainless steel appliances, quartz countertops, & generous cabinet &counter space. Step outside to the expanded backyard—a private oasis backing to open space w breathtaking views of Mt. Diablo & surrounding hills—ideal for entertaining or unwinding in peace. A formal dining room is conveniently located adjacent to the kitchen, and a lower level bedroom suite w seperate entrance offers privacy for guests or multigenerational living. Upstairs, the luxurious primary suite features an en-suite bath w dual vanities, soaking tub, separate shower. Two additional spacious bedrooms share a beautifully updated hall bathroom. Additional highlights incl a downstairs laundry room, & a large 3-car drive through garage providing ample storage.
Contact an agent
Home facts
- Year built:1996
- Listing Id #:41102740
- Added:50 day(s) ago
- Updated:August 15, 2025 at 07:13 AM
Rooms and interior
- Bedrooms:4
- Total bathrooms:4
- Full bathrooms:3
- Living area:2,923 sq. ft.
Heating and cooling
- Cooling:Central Air
- Heating:Zoned
Structure and exterior
- Roof:Composition Shingles
- Year built:1996
- Building area:2,923 sq. ft.
- Lot area:0.3 Acres
Utilities
- Water:Public
Finances and disclosures
- Price:$2,199,000
- Price per sq. ft.:$752.31
New listings near 115 Shadewell Dr
- New
 $3,525,000Active4 beds 6 baths4,164 sq. ft.
$3,525,000Active4 beds 6 baths4,164 sq. ft.221 El Sobrante Dr, Danville, CA 94526
MLS# 41108209Listed by: CHRISTIE'S INTL RE SERENO - Open Sun, 1:30 to 4:30pmNew
 $1,339,000Active3 beds 3 baths2,195 sq. ft.
$1,339,000Active3 beds 3 baths2,195 sq. ft.134 Tivoli Ln, DANVILLE, CA 94506
MLS# 41108091Listed by: THE AGENCY - New
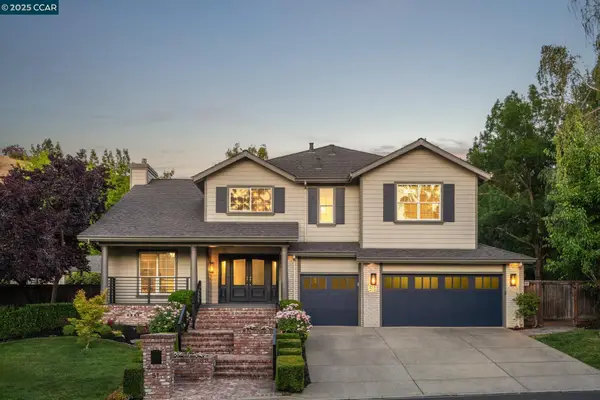 $3,300,000Active5 beds 5 baths4,400 sq. ft.
$3,300,000Active5 beds 5 baths4,400 sq. ft.51 Brightwood Cir, Danville, CA 94506
MLS# 41108063Listed by: COLDWELL BANKER REALTY - New
 $2,550,000Active4 beds 3 baths2,463 sq. ft.
$2,550,000Active4 beds 3 baths2,463 sq. ft.280 Fairway Dr, Danville, CA 94526
MLS# 41107872Listed by: COMPASS - Open Sat, 1 to 3pmNew
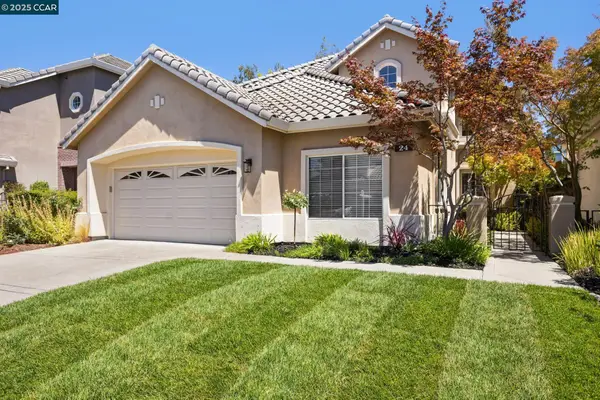 $2,075,000Active5 beds 3 baths2,851 sq. ft.
$2,075,000Active5 beds 3 baths2,851 sq. ft.24 Volterra Ct, DANVILLE, CA 94526
MLS# 41107419Listed by: COMPASS - New
 $1,295,000Active2 beds 2 baths1,440 sq. ft.
$1,295,000Active2 beds 2 baths1,440 sq. ft.706 Lakeside Ct, Danville, CA 94526
MLS# 41107728Listed by: EXP REALTY - Open Sun, 1:30 to 4pmNew
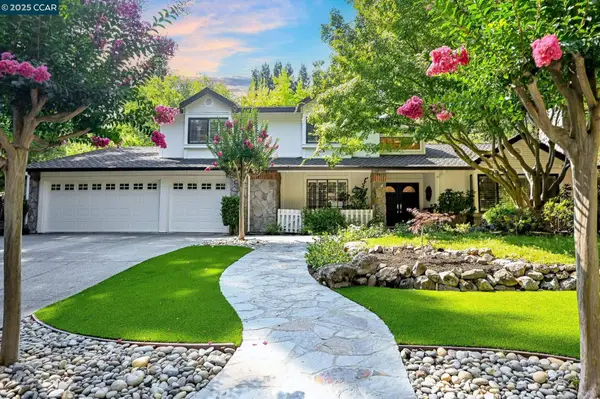 $2,895,000Active5 beds 4 baths3,460 sq. ft.
$2,895,000Active5 beds 4 baths3,460 sq. ft.2145 Deer Oak Way, DANVILLE, CA 94506
MLS# 41107190Listed by: ENGEL & VOLKERS DANVILLE - New
 $1,319,999Active3 beds 2 baths1,620 sq. ft.
$1,319,999Active3 beds 2 baths1,620 sq. ft.1618 Brush Creek Place, Danville, CA 94526
MLS# 41104433Listed by: PREMIER REALTY ASSOCIATES 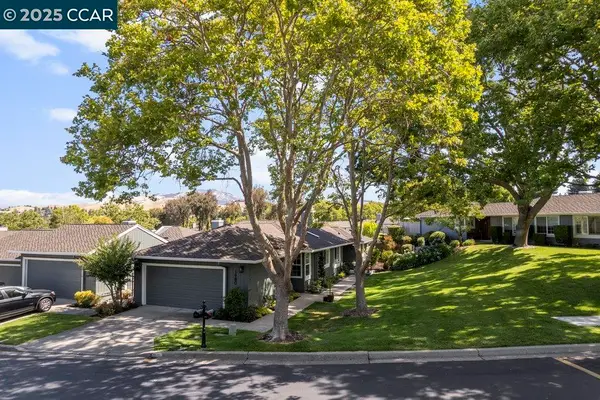 $1,325,000Pending2 beds 2 baths1,513 sq. ft.
$1,325,000Pending2 beds 2 baths1,513 sq. ft.1980 Saint George Rd, Danville, CA 94526
MLS# 41107605Listed by: COMPASS- New
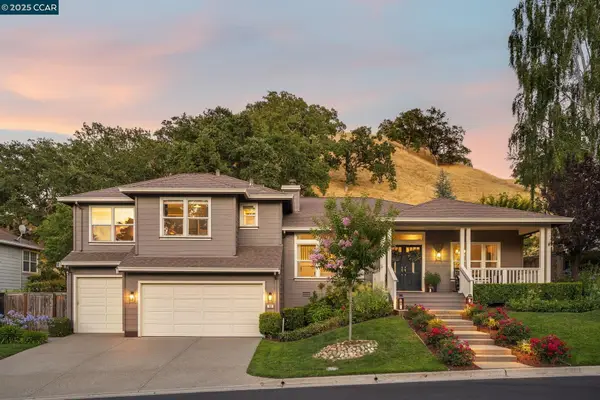 $2,449,000Active4 beds 4 baths2,939 sq. ft.
$2,449,000Active4 beds 4 baths2,939 sq. ft.108 Shadewell Dr, Danville, CA 94506
MLS# 41101584Listed by: COMPASS
