120 Paraiso Dr, Danville, CA 94526
Local realty services provided by:Better Homes and Gardens Real Estate Reliance Partners
120 Paraiso Dr,Danville, CA 94526
$1,754,910
- 4 Beds
- 3 Baths
- 2,021 sq. ft.
- Single family
- Pending
Listed by: lauren kraus
Office: coldwell banker
MLS#:41116240
Source:CAMAXMLS
Price summary
- Price:$1,754,910
- Price per sq. ft.:$868.34
About this home
Located in Danville’s coveted Brookside area, this beautifully reimagined single-story ranch sits on over a quarter-acre of pancake-flat lot. Featuring 4 bedrooms, 2.5 bathrooms, separate living and family rooms, a formal dining area, and a bright eat-in kitchen, this home blends modern comfort with effortless sophistication. Inside, you’ll find Pottery Barn–inspired finishes, wide-plank light oak flooring, plantation shutters,& warm natural wood accents that create a timeless California aesthetic. The hall bath, designed by acclaimed local designer Natalia Avalos, has been featured in four press publications for its luxurious materials and custom craftsmanship. Step outside to a beautifully landscaped yard with paver patios, lush gardens, and ample side parking for an RV or boat, plus an extra-large driveway for guests. The flat lot offers endless potential for entertaining, play, or even a future pool and/or ADU. PLUS epoxy garage w/custom storage — every homeowner’s dream! Ideally located near John Baldwin Elementary, Charlotte Wood Middle School, Osage Park, & the Iron Horse Trail, w/quick I-680 access for easy commuting. This is the Danville lifestyle at its best—ranch-style living, designer finishes, close to downtown, and ready to enjoy just in time for the holidays.
Contact an agent
Home facts
- Year built:1962
- Listing ID #:41116240
- Added:46 day(s) ago
- Updated:December 13, 2025 at 08:28 AM
Rooms and interior
- Bedrooms:4
- Total bathrooms:3
- Full bathrooms:2
- Living area:2,021 sq. ft.
Heating and cooling
- Cooling:Central Air
- Heating:Forced Air
Structure and exterior
- Roof:Composition Shingles
- Year built:1962
- Building area:2,021 sq. ft.
- Lot area:0.28 Acres
Utilities
- Water:Public
Finances and disclosures
- Price:$1,754,910
- Price per sq. ft.:$868.34
New listings near 120 Paraiso Dr
- New
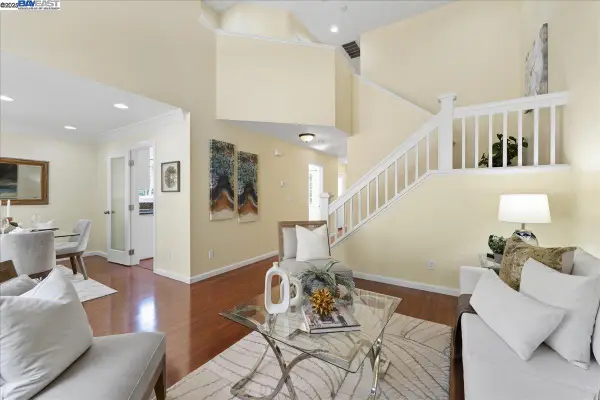 $968,000Active3 beds 3 baths1,598 sq. ft.
$968,000Active3 beds 3 baths1,598 sq. ft.313 Camino Arroyo E, Danville, CA 94506
MLS# 41119107Listed by: KELLER WILLIAMS THRIVE - New
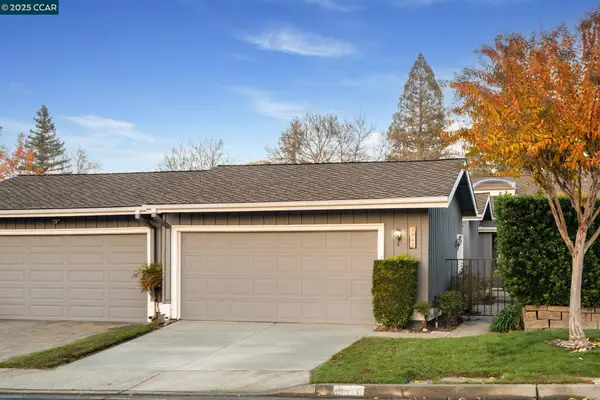 $1,249,000Active3 beds 2 baths1,539 sq. ft.
$1,249,000Active3 beds 2 baths1,539 sq. ft.1942 Rancho Verde Circle E, Danville, CA 94526
MLS# 41119041Listed by: COLDWELL BANKER REALTY 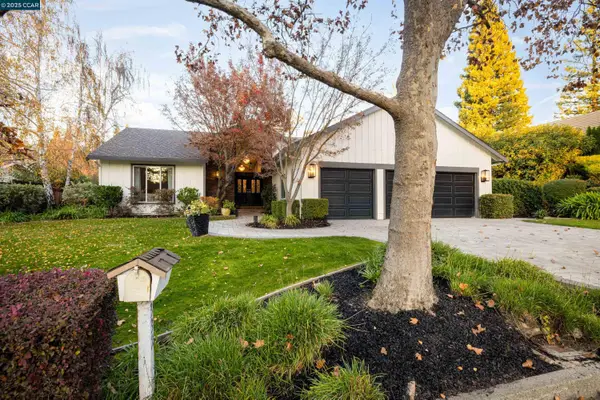 $2,299,000Pending4 beds 4 baths2,841 sq. ft.
$2,299,000Pending4 beds 4 baths2,841 sq. ft.332 Red Maple Drive, Danville, CA 94506
MLS# 41118438Listed by: THE AGENCY- New
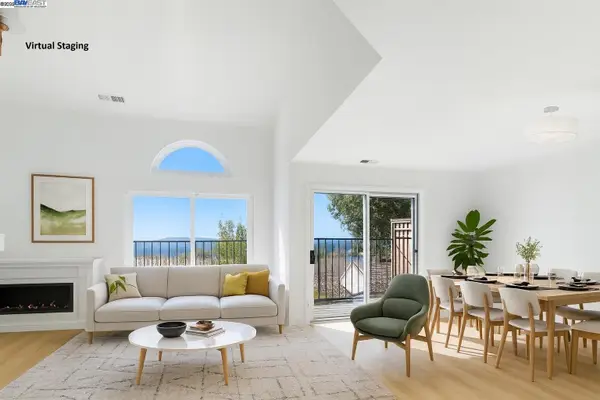 $998,000Active3 beds 3 baths1,598 sq. ft.
$998,000Active3 beds 3 baths1,598 sq. ft.4345 Conejo Dr, Danville, CA 94506
MLS# 41118866Listed by: A & J INVESTMENT SOLUTIONS - New
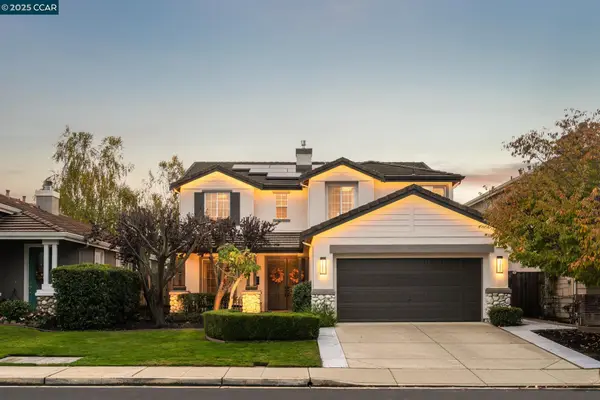 $1,899,000Active5 beds 3 baths2,893 sq. ft.
$1,899,000Active5 beds 3 baths2,893 sq. ft.84 Plumeria Ct, Danville, CA 94506
MLS# 41117981Listed by: COLDWELL BANKER REALTY - New
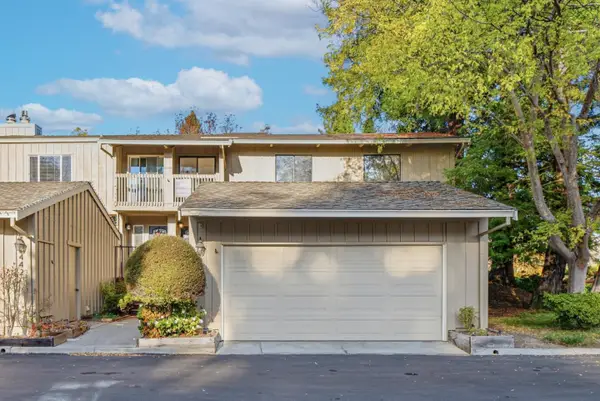 $945,000Active3 beds 3 baths1,720 sq. ft.
$945,000Active3 beds 3 baths1,720 sq. ft.438 Sycamore Hill Drive, Danville, CA 94526
MLS# ML82028905Listed by: ASPIRE HOMES - New
 $945,000Active3 beds 3 baths1,720 sq. ft.
$945,000Active3 beds 3 baths1,720 sq. ft.438 Sycamore Hill Drive, Danville, CA 94526
MLS# ML82028905Listed by: ASPIRE HOMES 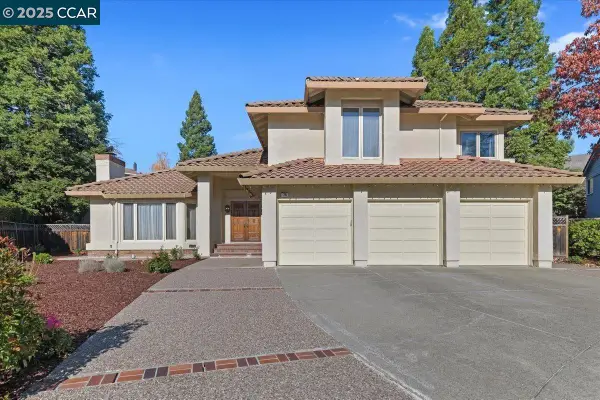 $1,849,000Active4 beds 3 baths2,939 sq. ft.
$1,849,000Active4 beds 3 baths2,939 sq. ft.75 Barrons Pl, Danville, CA 94526
MLS# 41117408Listed by: COMPASS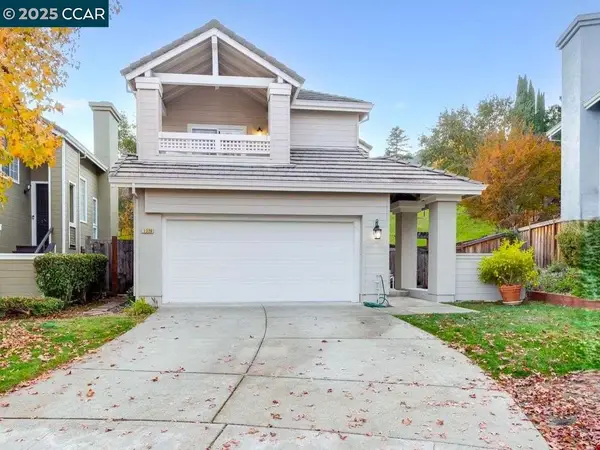 $1,199,000Pending3 beds 2 baths1,520 sq. ft.
$1,199,000Pending3 beds 2 baths1,520 sq. ft.1320 Strawberry Court, Danville, CA 94526
MLS# 41118526Listed by: BHHS DRYSDALE PROPERTIES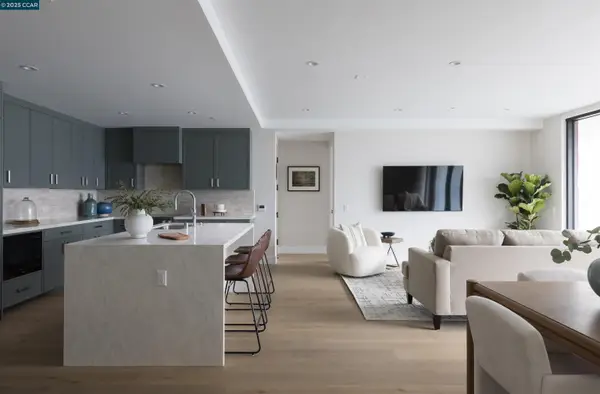 $1,761,300Active2 beds 2 baths1,236 sq. ft.
$1,761,300Active2 beds 2 baths1,236 sq. ft.375 W El Pintado Rd #105, Danville, CA 94526
MLS# 41118579Listed by: ENKASA HOMES
