131 Clover Hill Court, Danville, CA 94526
Local realty services provided by:Better Homes and Gardens Real Estate Royal & Associates
131 Clover Hill Court,Danville, CA 94526
$1,750,000
- 4 Beds
- 3 Baths
- 2,357 sq. ft.
- Single family
- Active
Listed by:khrista jarvis
Office:coldwell banker realty
MLS#:41112003
Source:CAMAXMLS
Price summary
- Price:$1,750,000
- Price per sq. ft.:$742.47
- Monthly HOA dues:$150
About this home
New Price! All new paint inside, new carpet, new LED lights, new fencing, new rear landscaping, new dishwasher. The furnace, AC, and ducting were replaced 2 years ago! The roof was replaced approximately 15 years ago. Sought-after Sycamore neighborhood, located near parks, scenic walking paths & community pool/tennis courts. The welcoming courtyard invites you inside this home, step into the foyer, with abundant natural light from one of the 8 sky lights. The floor plan flows seamlessly,w/ formal dining room, eat-in kitchen w/ wood cabinetry & spacious walk-in utility closet. Sunny family room boasts a cozy fireplace with custom built-ins, while an additional formal living area features beam ceilings and its own fireplace, a wonderful space for entertaining or relaxing. The bedroom wing includes three large secondary bedrooms & full hall bathroom with dual sinks. The primary suite has direct access to a large deck, with tranquil outdoor views. The backyard is designed for entertaining, with an expansive deck and a large grass area. This prime court location is just minutes from Iron Horse Trail, Downtown Danville, dining, shopping & top-rated SRVD schools.
Contact an agent
Home facts
- Year built:1971
- Listing ID #:41112003
- Added:48 day(s) ago
- Updated:October 06, 2025 at 08:39 PM
Rooms and interior
- Bedrooms:4
- Total bathrooms:3
- Full bathrooms:2
- Living area:2,357 sq. ft.
Heating and cooling
- Cooling:Ceiling Fan(s), Central Air
- Heating:Central, Forced Air
Structure and exterior
- Roof:Composition Shingles
- Year built:1971
- Building area:2,357 sq. ft.
- Lot area:0.23 Acres
Utilities
- Water:Public
Finances and disclosures
- Price:$1,750,000
- Price per sq. ft.:$742.47
New listings near 131 Clover Hill Court
- New
 $2,050,000Active0.54 Acres
$2,050,000Active0.54 Acres824 Danville Blvd, Lot A, DANVILLE, CA 94526
MLS# 41113712Listed by: GOLDEN GATE SOTHEBY'S INT'L - New
 $1,950,000Active0.48 Acres
$1,950,000Active0.48 Acres824 Danville Blvd, Lot C, DANVILLE, CA 94526
MLS# 41113714Listed by: GOLDEN GATE SOTHEBY'S INT'L - New
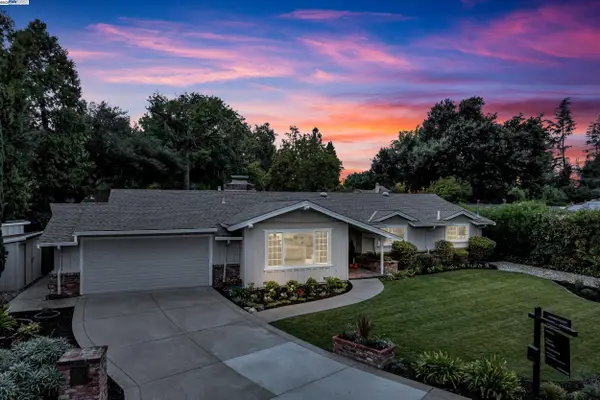 $2,295,000Active3 beds 2 baths1,794 sq. ft.
$2,295,000Active3 beds 2 baths1,794 sq. ft.151 Camino Amigo Ct, Danville, CA 94526
MLS# 41113305Listed by: COMPASS - New
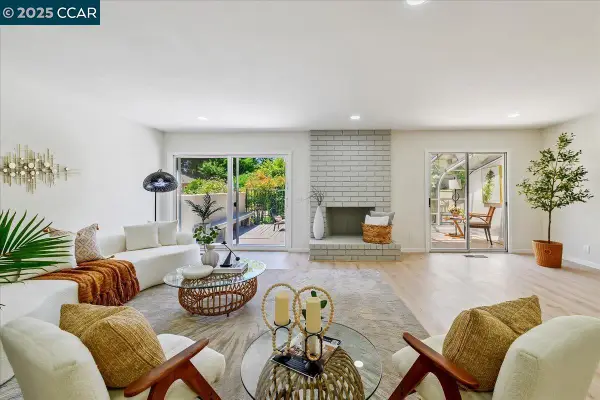 $1,150,000Active3 beds 3 baths1,997 sq. ft.
$1,150,000Active3 beds 3 baths1,997 sq. ft.144 Tweed Dr, DANVILLE, CA 94526
MLS# 41113685Listed by: CHRISTIE'S INTL RE SERENO - New
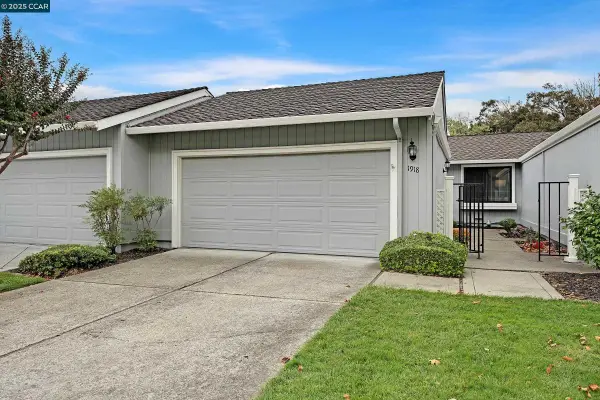 $1,095,000Active2 beds 2 baths1,364 sq. ft.
$1,095,000Active2 beds 2 baths1,364 sq. ft.1918 Saint George Rd, Danville, CA 94526
MLS# 41113679Listed by: COLDWELL BANKER - New
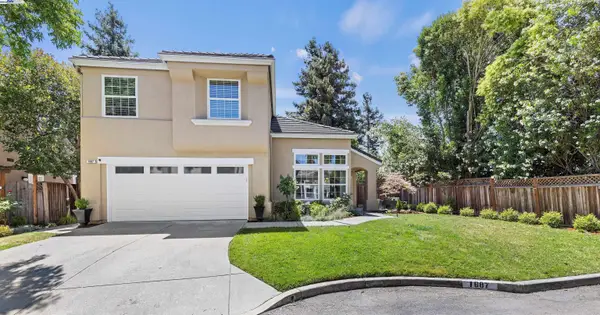 $1,568,000Active4 beds 3 baths2,045 sq. ft.
$1,568,000Active4 beds 3 baths2,045 sq. ft.1687 Silverwood Ct, Danville, CA 94526
MLS# 41113655Listed by: COMPASS - New
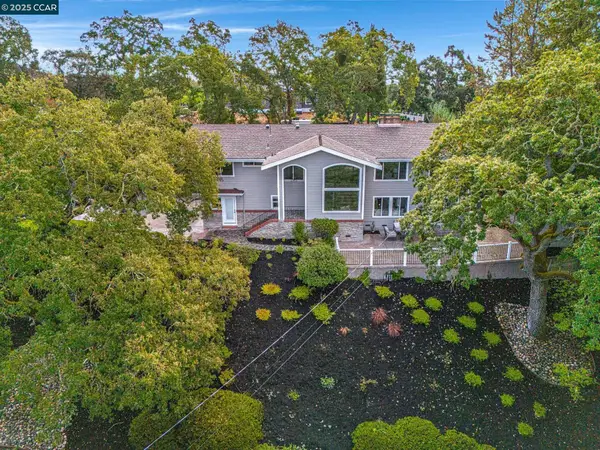 $2,350,000Active6 beds 3 baths3,690 sq. ft.
$2,350,000Active6 beds 3 baths3,690 sq. ft.823 La Gonda Way, DANVILLE, CA 94526
MLS# 41113637Listed by: COMPASS - New
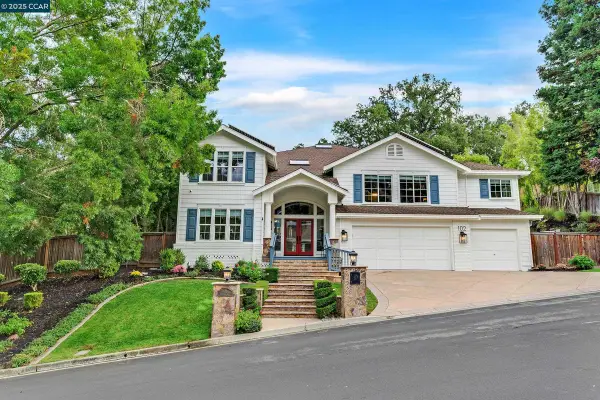 $2,749,000Active6 beds 5 baths3,847 sq. ft.
$2,749,000Active6 beds 5 baths3,847 sq. ft.102 Leafield Rd, Danville, CA 94506
MLS# 41112322Listed by: RE/MAX ACCORD  $1,950,000Pending4 beds 3 baths2,205 sq. ft.
$1,950,000Pending4 beds 3 baths2,205 sq. ft.273 Valle Vista Dr, Danville, CA 94526
MLS# 41113596Listed by: COMPASS- New
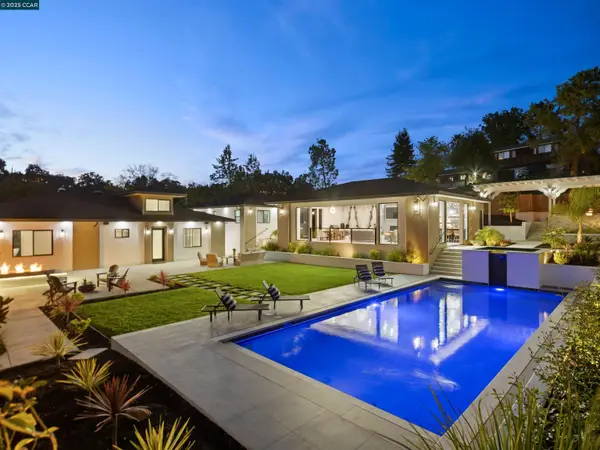 $7,400,000Active7 beds 10 baths9,960 sq. ft.
$7,400,000Active7 beds 10 baths9,960 sq. ft.853 El Pintado Rd, Danville, CA 94526
MLS# 41113547Listed by: COMPASS
