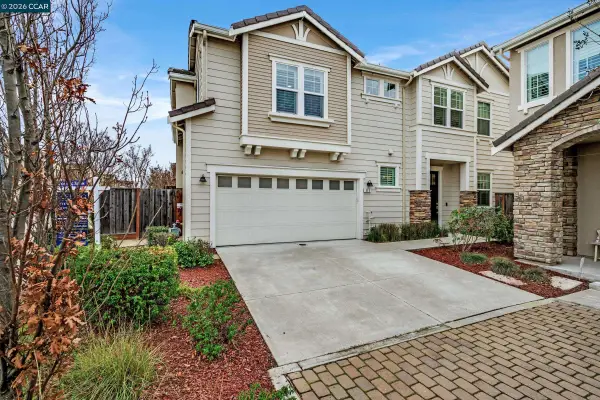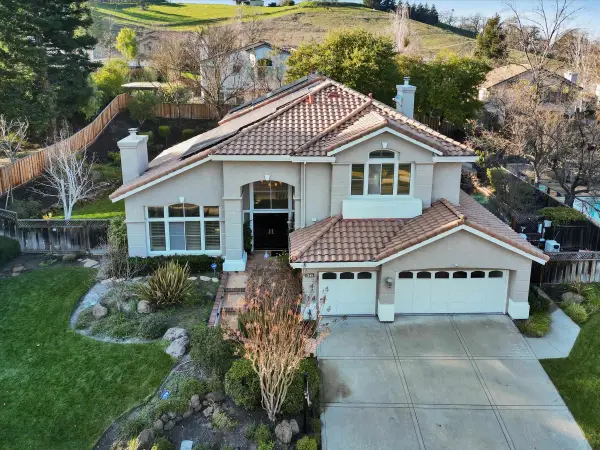159 Diablo Ranch Ct, Danville, CA 94506
Local realty services provided by:Better Homes and Gardens Real Estate Reliance Partners
159 Diablo Ranch Ct,Danville, CA 94506
$2,999,000
- 5 Beds
- 5 Baths
- 4,631 sq. ft.
- Single family
- Active
Listed by: khrista jarvis, nicole jung
Office: coldwell banker realty
MLS#:41121582
Source:CAMAXMLS
Price summary
- Price:$2,999,000
- Price per sq. ft.:$647.59
- Monthly HOA dues:$299
About this home
Nestled within the gated neighborhood of Diablo Ranch Estates, this stunning home offers privacy and luxury. Upgraded with rich hardwood flooring, freshly painted interiors, and custom designer light fixtures, the home exudes a modern, inviting elegance. The main level showcases a formal living room and an elegant formal dining room designed for entertaining. A private home office with an ensuite bath offers versatility—which can easily be converted into a true bedroom. The inviting family room features a built-in media center and the remodeled chef’s kitchen impresses with abundant custom cabinetry, tile flooring, and stylish backsplash. Additionally, this kitchen boasts premium stainless-steel appliances, including a Sub-Zero refrigerator, six-burner Viking cooktop, double ovens, and a dishwasher, as well as dual sinks with filtered instant-hot water feature for added convenience. Discover the primary bedroom suite upstairs, with a cozy fireplace and a remodeled ensuite bath. This spa-like bath highlights a walk-in shower with multiple shower heads, soaking tub, dual sinks and an oversized walk-in closet. The upper level is complete with 3 secondary bedrooms and an expansive bonus room with closet. Walking distance to the Athenian School & minutes away from Diablo Country Club.
Contact an agent
Home facts
- Year built:2001
- Listing ID #:41121582
- Added:108 day(s) ago
- Updated:January 22, 2026 at 10:32 PM
Rooms and interior
- Bedrooms:5
- Total bathrooms:5
- Full bathrooms:4
- Living area:4,631 sq. ft.
Heating and cooling
- Cooling:Central Air
- Heating:Zoned
Structure and exterior
- Roof:Tile
- Year built:2001
- Building area:4,631 sq. ft.
- Lot area:0.53 Acres
Utilities
- Water:Public
Finances and disclosures
- Price:$2,999,000
- Price per sq. ft.:$647.59
New listings near 159 Diablo Ranch Ct
- Open Sat, 2 to 4pmNew
 $1,688,000Active4 beds 2 baths1,948 sq. ft.
$1,688,000Active4 beds 2 baths1,948 sq. ft.1962 Rancho Verde W Circle, Danville, CA 94526
MLS# ML82032134Listed by: COMPASS - New
 $2,250,000Active0.67 Acres
$2,250,000Active0.67 AcresWestridge Ave, DANVILLE, CA 94526
MLS# 41121679Listed by: EXP REALTY OF CALIFORNIA INC. - New
 $598,800Active2 beds 2 baths1,012 sq. ft.
$598,800Active2 beds 2 baths1,012 sq. ft.394 Ilo Ln #701, Danville, CA 94526
MLS# 41121692Listed by: COLDWELL BANKER REALTY - New
 $1,349,000Active3 beds 3 baths1,752 sq. ft.
$1,349,000Active3 beds 3 baths1,752 sq. ft.111 Elworthy Ranch Dr, Danville, CA 94526
MLS# 41121553Listed by: COLDWELL BANKER - New
 $2,245,000Active5 beds 3 baths3,158 sq. ft.
$2,245,000Active5 beds 3 baths3,158 sq. ft.122 Briar Pl, Danville, CA 94526
MLS# 41121535Listed by: COLDWELL BANKER - New
 $2,399,888Active5 beds 3 baths3,186 sq. ft.
$2,399,888Active5 beds 3 baths3,186 sq. ft.2261 Genoa St, Danville, CA 94506
MLS# 41121510Listed by: COLDWELL BANKER - New
 $3,849,000Active5 beds 4 baths3,515 sq. ft.
$3,849,000Active5 beds 4 baths3,515 sq. ft.586 Bradford Pl, Danville, CA 94526
MLS# 41121303Listed by: COMPASS - New
 $2,590,000Active4 beds 3 baths3,161 sq. ft.
$2,590,000Active4 beds 3 baths3,161 sq. ft.36 Savona Court, Danville, CA 94526
MLS# 41120264Listed by: BLACK DIAMOND & ASSOC. - Open Sat, 1 to 4pmNew
 $868,000Active2 beds 2 baths1,002 sq. ft.
$868,000Active2 beds 2 baths1,002 sq. ft.48 Danville Oak Pl, Danville, CA 94526
MLS# 41121422Listed by: DUDUM REAL ESTATE GROUP - New
 $1,450,000Active3 beds 3 baths2,236 sq. ft.
$1,450,000Active3 beds 3 baths2,236 sq. ft.415 Eagle Valley Way, Danville, CA 94506
MLS# 41121232Listed by: TOPSKY REALTY BAY AREA INC
