169 Larkwood Cir, Danville, CA 94526
Local realty services provided by:Better Homes and Gardens Real Estate Royal & Associates
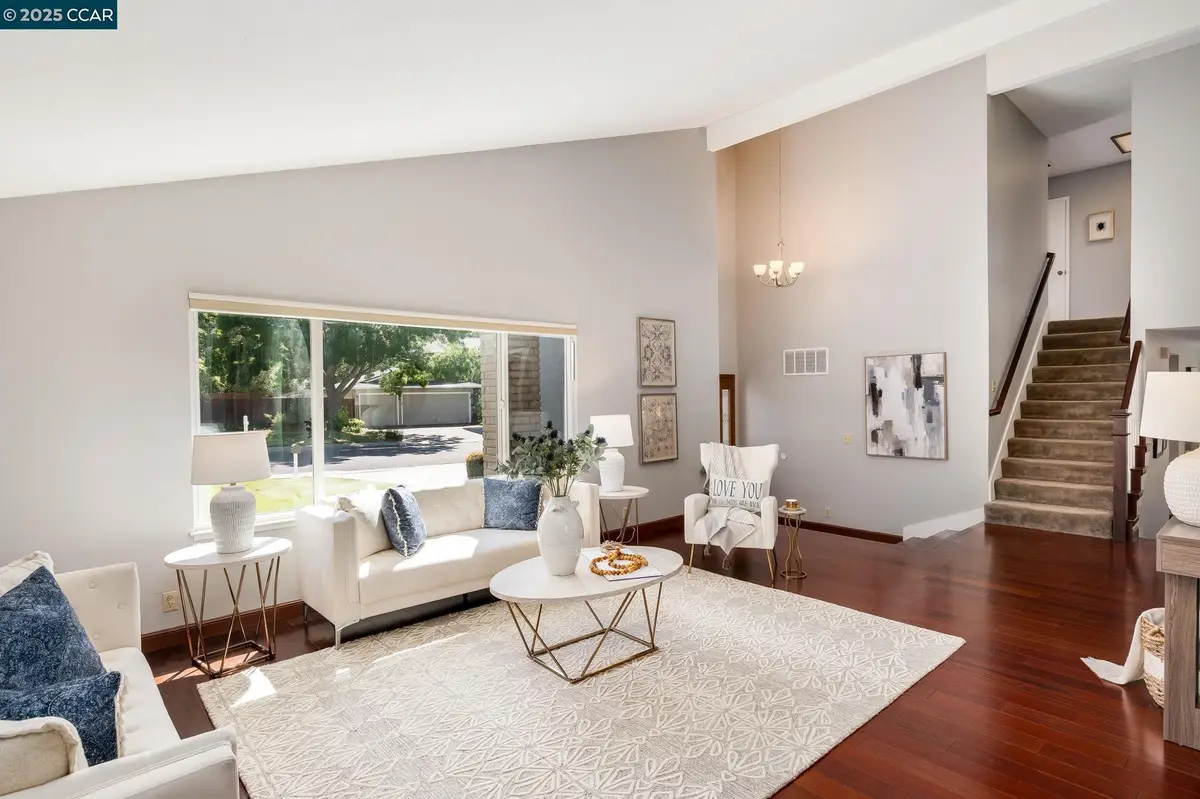

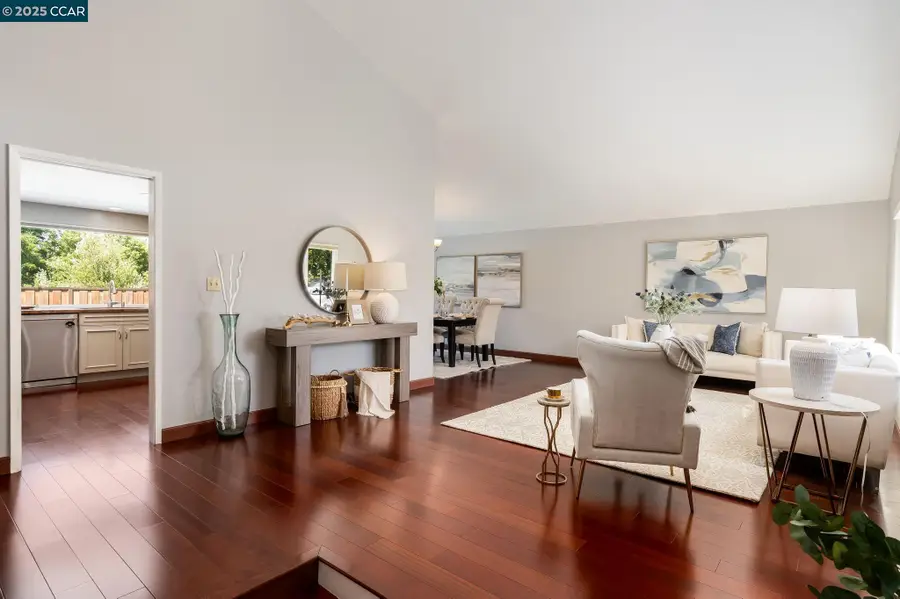
Listed by:pat burgess
Office:compass
MLS#:41102507
Source:CA_BRIDGEMLS
Price summary
- Price:$1,748,000
- Price per sq. ft.:$731.69
- Monthly HOA dues:$128
About this home
Where Memories Were Made – And New Ones Await. Nestled in one of Danville's most beloved neighborhoods w/top-rated schools and a true sense of community, this cherished home has been the backdrop of laughter, milestones, pool parties, and quiet mornings. Thoughtfully updated over time, it blends comfort, function. The main level features living room, dining area, & updated kitchen with wall of windows overlooking your private backyard oasis, pool, spa & dining. The yard extends beyond the fence, to create a scenic vista of Mt. Diablo. Take a few steps down to the spacious family room, with a cozy gas fireplace, wet bar, & built-in cabinetry. Sliding doors lead directly to the pool area, making this level ideal for indoor-outdoor living. A private bedroom & bath on this floor make hosting guests a breeze. Upstairs, the primary suite is a true retreat — unwind on your private deck under the stars. Two more bedrooms complete the upper level, including a 2-level bedroom perfect for a creative study space, teen hangout, or imaginative play zone. With neighborhood pool & playground creating a strong sense of community, this home offers more than a place to live — it is a lifestyle!
Contact an agent
Home facts
- Year built:1972
- Listing Id #:41102507
- Added:51 day(s) ago
- Updated:August 15, 2025 at 02:44 PM
Rooms and interior
- Bedrooms:4
- Total bathrooms:3
- Full bathrooms:3
- Living area:2,389 sq. ft.
Heating and cooling
- Cooling:Central Air
- Heating:Forced Air, Natural Gas
Structure and exterior
- Roof:Shingle
- Year built:1972
- Building area:2,389 sq. ft.
- Lot area:0.29 Acres
Finances and disclosures
- Price:$1,748,000
- Price per sq. ft.:$731.69
New listings near 169 Larkwood Cir
- New
 $3,525,000Active4 beds 6 baths4,164 sq. ft.
$3,525,000Active4 beds 6 baths4,164 sq. ft.221 El Sobrante Dr, Danville, CA 94526
MLS# 41108209Listed by: CHRISTIE'S INTL RE SERENO - New
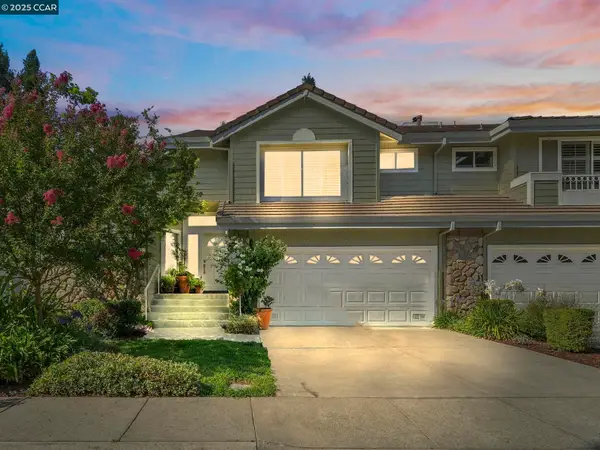 $1,339,000Active3 beds 3 baths2,195 sq. ft.
$1,339,000Active3 beds 3 baths2,195 sq. ft.134 Tivoli Ln, Danville, CA 94506
MLS# 41108091Listed by: THE AGENCY - New
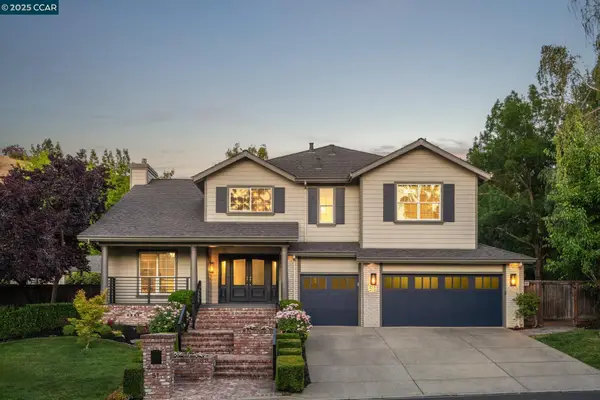 $3,300,000Active5 beds 5 baths4,400 sq. ft.
$3,300,000Active5 beds 5 baths4,400 sq. ft.51 Brightwood Cir, Danville, CA 94506
MLS# 41108063Listed by: COLDWELL BANKER REALTY - New
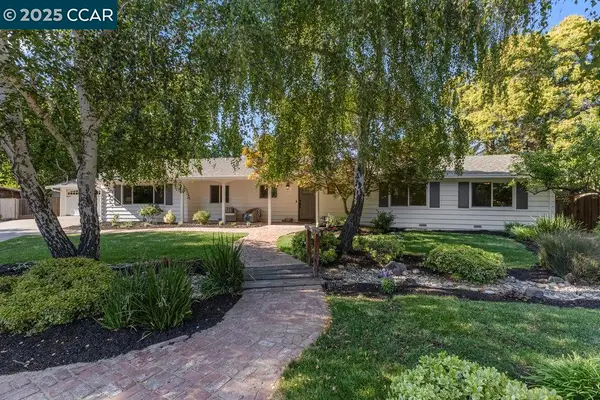 $2,550,000Active4 beds 3 baths2,463 sq. ft.
$2,550,000Active4 beds 3 baths2,463 sq. ft.280 Fairway Dr, Danville, CA 94526
MLS# 41107872Listed by: COMPASS - New
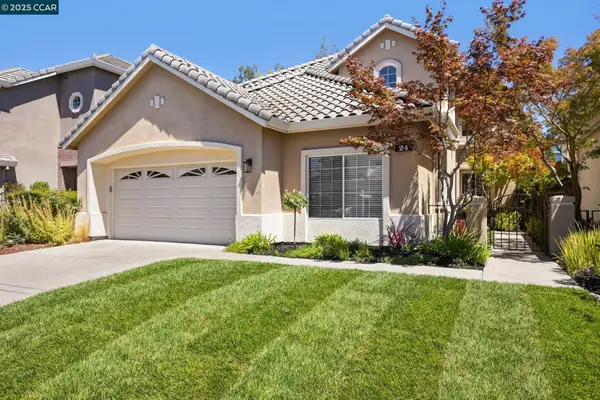 $2,075,000Active5 beds 3 baths2,851 sq. ft.
$2,075,000Active5 beds 3 baths2,851 sq. ft.24 Volterra Ct, Danville, CA 94526
MLS# 41107419Listed by: COMPASS - New
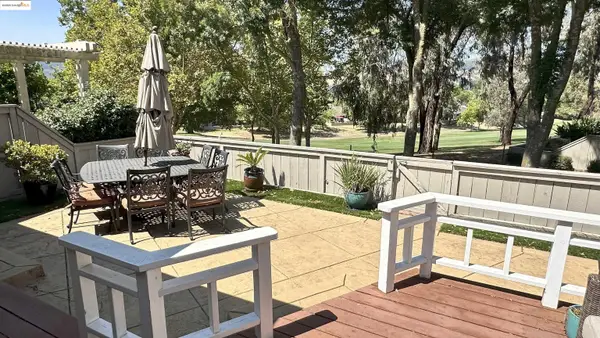 $1,295,000Active2 beds 2 baths1,440 sq. ft.
$1,295,000Active2 beds 2 baths1,440 sq. ft.706 Lakeside Ct, Danville, CA 94526
MLS# 41107728Listed by: EXP REALTY - New
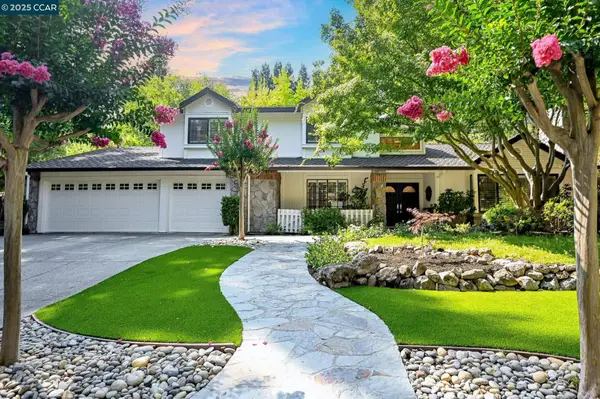 $2,895,000Active5 beds 4 baths3,460 sq. ft.
$2,895,000Active5 beds 4 baths3,460 sq. ft.2145 Deer Oak Way, Danville, CA 94506
MLS# 41107190Listed by: ENGEL & VOLKERS DANVILLE - New
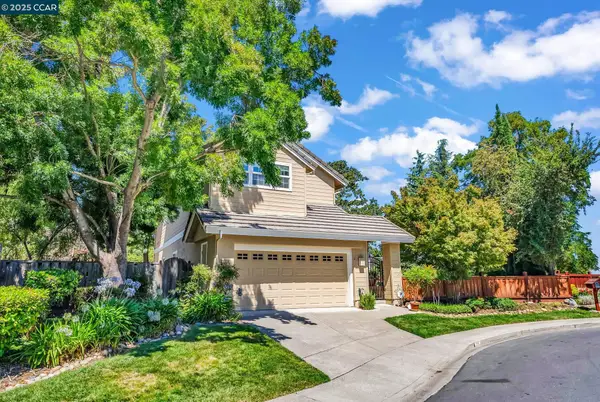 $1,319,999Active3 beds 2 baths1,620 sq. ft.
$1,319,999Active3 beds 2 baths1,620 sq. ft.1618 Brush Creek Place, Danville, CA 94526
MLS# 41104433Listed by: PREMIER REALTY ASSOCIATES 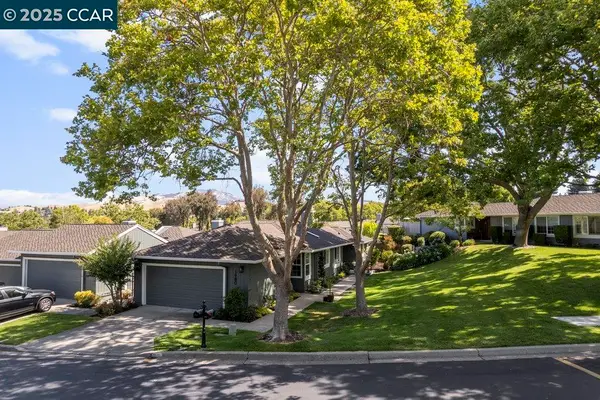 $1,325,000Pending2 beds 2 baths1,513 sq. ft.
$1,325,000Pending2 beds 2 baths1,513 sq. ft.1980 Saint George Rd, Danville, CA 94526
MLS# 41107605Listed by: COMPASS- New
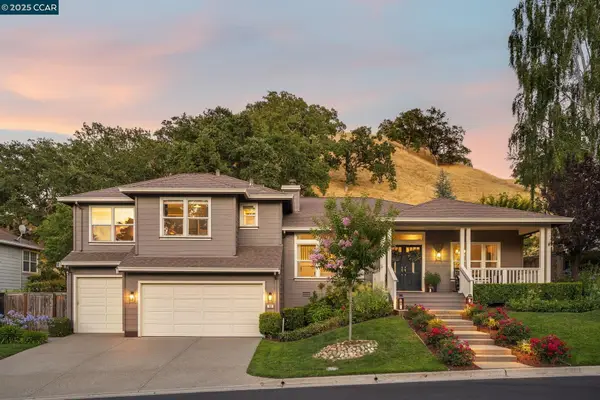 $2,449,000Active4 beds 4 baths2,939 sq. ft.
$2,449,000Active4 beds 4 baths2,939 sq. ft.108 Shadewell Dr, Danville, CA 94506
MLS# 41101584Listed by: COMPASS
