209 Farm Hill Ct, Danville, CA 94526
Local realty services provided by:Better Homes and Gardens Real Estate Reliance Partners
209 Farm Hill Ct,Danville, CA 94526
$1,699,000
- 5 Beds
- 2 Baths
- 2,028 sq. ft.
- Single family
- Active
Listed by:kelly beardslee
Office:ironhorse advisors
MLS#:41110590
Source:CAMAXMLS
Price summary
- Price:$1,699,000
- Price per sq. ft.:$837.77
- Monthly HOA dues:$145
About this home
Fantastic location and price for this single-story ranch-style home in a cul-de-sac, in the highly desirable Sycamore neighborhood in Danville!! This home is ideally located near parks, tennis courts, and minutes from the Iron Horse Trail, Downtown Danville, dining, shopping & top-rated schools. The home boasts an open concept living, kitchen, and dining area with soaring, vaulted ceilings. Five bedrooms, with the 5th bedroom off the common area, which could be an ideal home office. The huge backyard is designed for entertaining, with an expansive covered area, a beautiful pool, and a large grass area. There is also a bonus, detached structure of 500+ sf with an enclosed spa. See the floor plan and site plan in the listing pictures. Come put the finishing touches on this wonderful opportunity to make it your own and live the Danville Dream!
Contact an agent
Home facts
- Year built:1977
- Listing ID #:41110590
- Added:2 day(s) ago
- Updated:September 08, 2025 at 01:40 PM
Rooms and interior
- Bedrooms:5
- Total bathrooms:2
- Full bathrooms:2
- Living area:2,028 sq. ft.
Heating and cooling
- Cooling:Central Air
- Heating:Central, Forced Air
Structure and exterior
- Roof:Composition Shingles
- Year built:1977
- Building area:2,028 sq. ft.
- Lot area:0.32 Acres
Utilities
- Water:Public
Finances and disclosures
- Price:$1,699,000
- Price per sq. ft.:$837.77
New listings near 209 Farm Hill Ct
- New
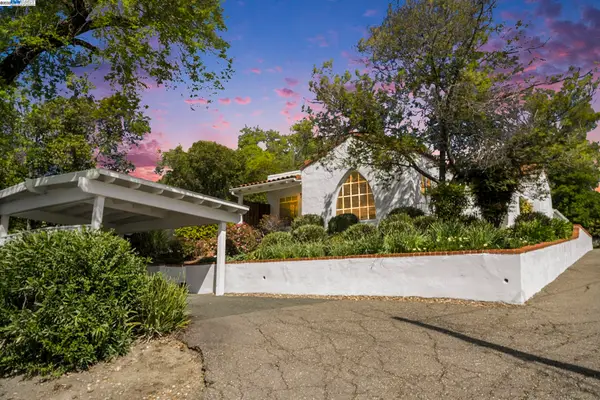 $1,499,000Active-- beds -- baths2,370 sq. ft.
$1,499,000Active-- beds -- baths2,370 sq. ft.366 Ilo Ln, Danville, CA 94526
MLS# 41110720Listed by: COMPASS - New
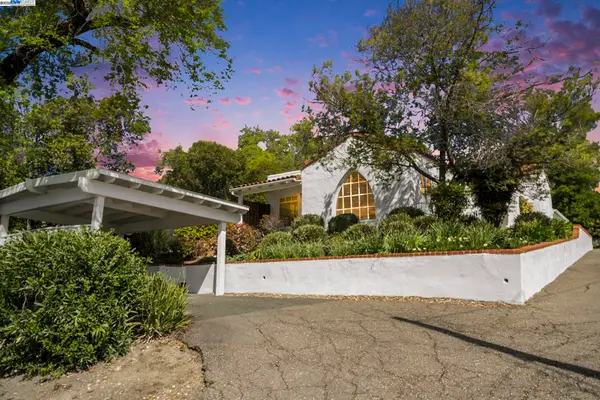 $1,499,000Active4 beds 3 baths2,370 sq. ft.
$1,499,000Active4 beds 3 baths2,370 sq. ft.366 Ilo Ln, Danville, CA 94526
MLS# 41110719Listed by: COMPASS - New
 $1,500,000Active3 beds 3 baths1,884 sq. ft.
$1,500,000Active3 beds 3 baths1,884 sq. ft.106 El Dorado Ave, Danville, CA 94526
MLS# 41110665Listed by: COMPASS - New
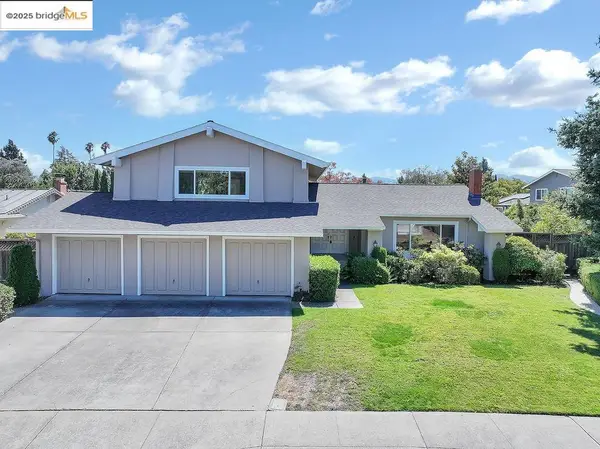 $1,699,900Active4 beds 3 baths2,502 sq. ft.
$1,699,900Active4 beds 3 baths2,502 sq. ft.154 Joaquin Cir, Danville, CA 94526
MLS# 41110498Listed by: HOMES BY DELIA, INC. - New
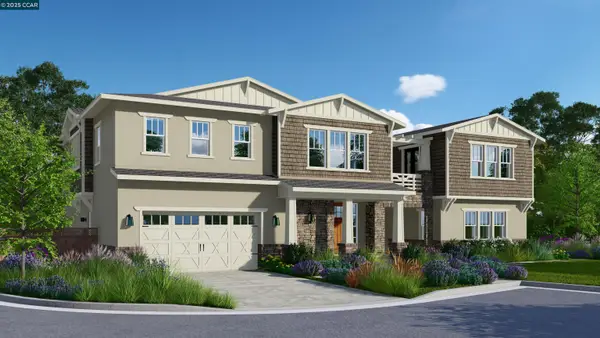 $3,698,000Active3 beds 5 baths4,979 sq. ft.
$3,698,000Active3 beds 5 baths4,979 sq. ft.100 Tobiano Court, Danville, CA 94506
MLS# 41110654Listed by: DAVIDON CORPORATION - New
 $3,698,000Active3 beds 5 baths4,979 sq. ft.
$3,698,000Active3 beds 5 baths4,979 sq. ft.100 Tobiano Court, Danville, CA 94506
MLS# 41110654Listed by: DAVIDON CORPORATION - New
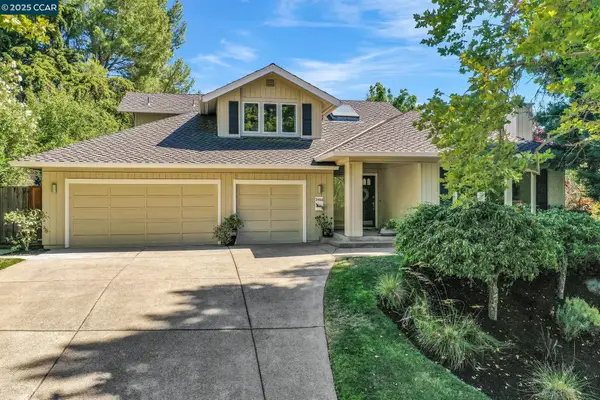 $2,340,000Active4 beds 3 baths2,913 sq. ft.
$2,340,000Active4 beds 3 baths2,913 sq. ft.3466 Silver Maple Dr, Danville, CA 94506
MLS# 41110636Listed by: TOWN REAL ESTATE - New
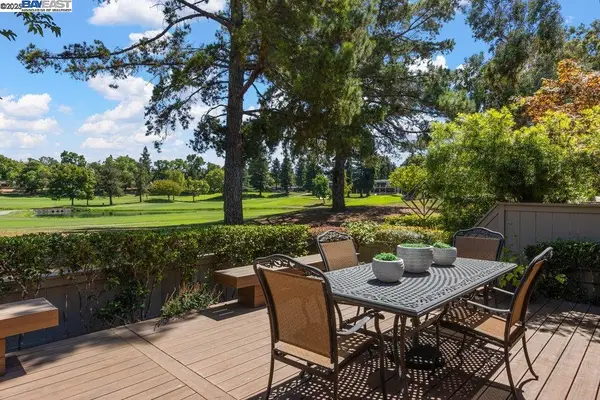 $1,198,000Active2 beds 2 baths1,459 sq. ft.
$1,198,000Active2 beds 2 baths1,459 sq. ft.586 Cambrian Way, Danville, CA 94526
MLS# 41110619Listed by: RE/MAX ACCORD - New
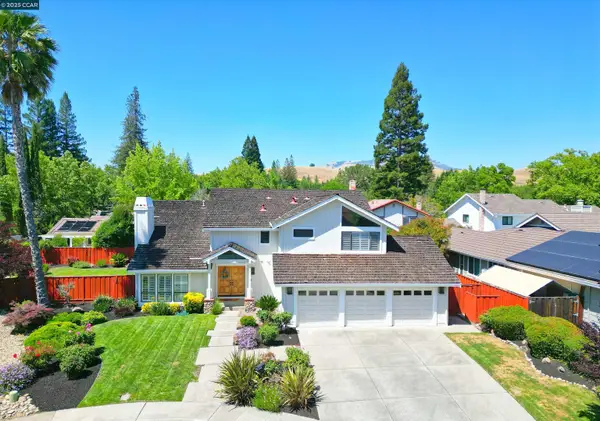 $2,289,800Active4 beds 3 baths3,043 sq. ft.
$2,289,800Active4 beds 3 baths3,043 sq. ft.732 Graham Ct, Danville, CA 94526
MLS# 41110607Listed by: CHRISTIE'S INTL RE SERENO
