2142 Deer Oak Way, Danville, CA 94506
Local realty services provided by:Better Homes and Gardens Real Estate Royal & Associates
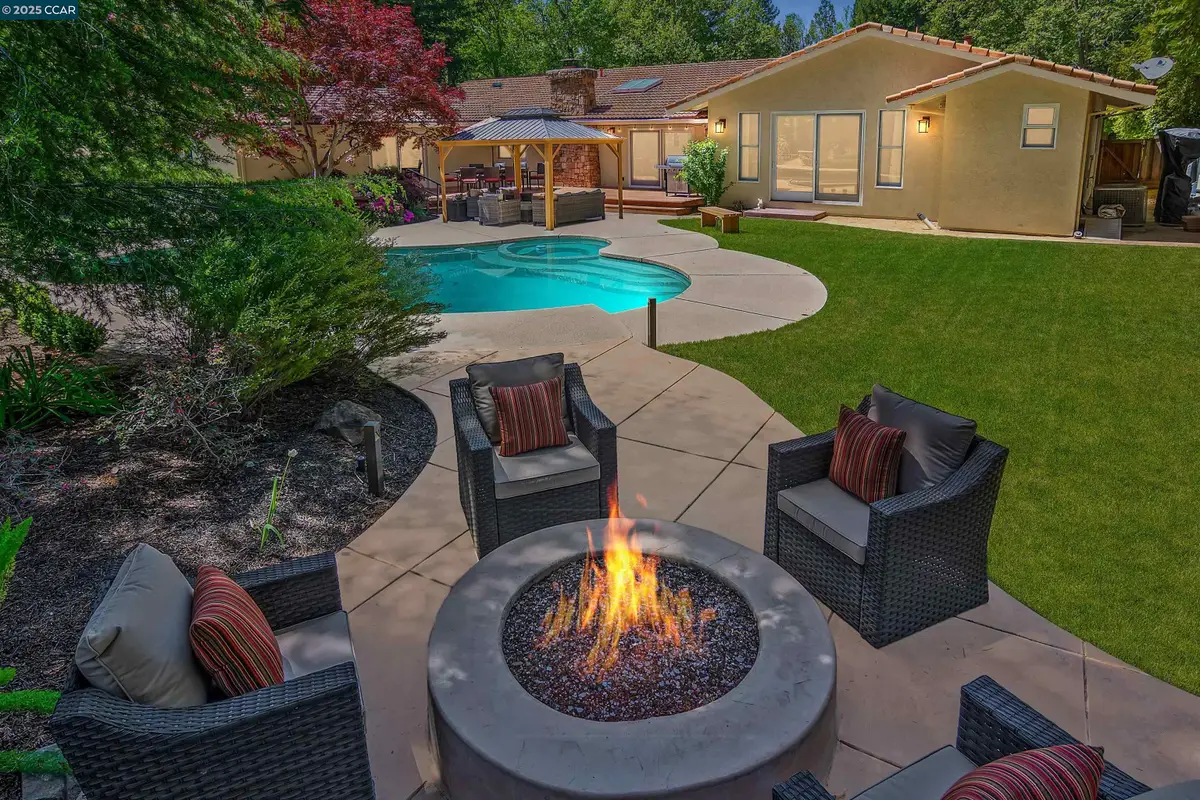

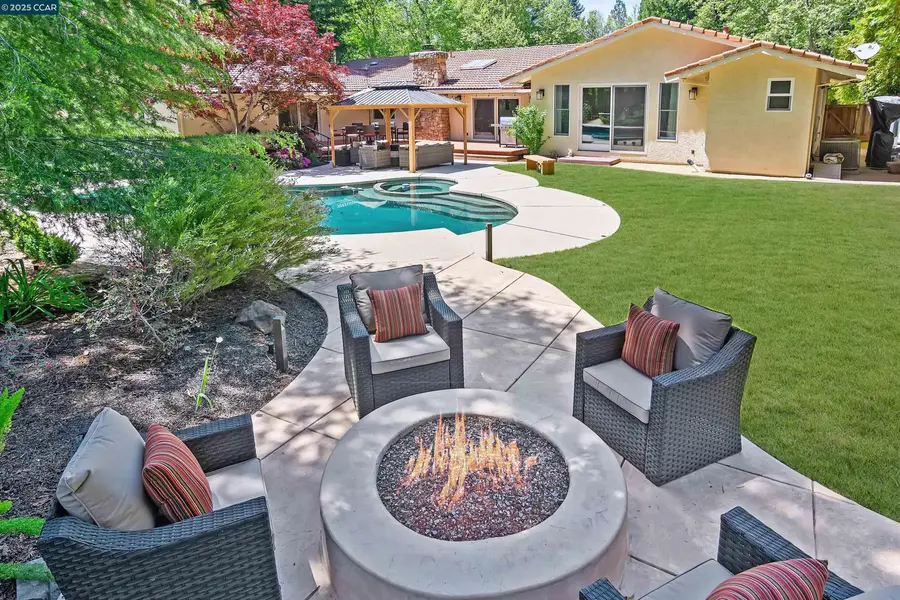
Listed by:joujou chawla
Office:compass
MLS#:41104114
Source:CA_BRIDGEMLS
Price summary
- Price:$2,798,800
- Price per sq. ft.:$768.27
- Monthly HOA dues:$276
About this home
AMAZING REFRESH NEW EXTERIOR/INTERIOR PAINT.STUNNING STAGING. Discover treasure in Danville’s gated Hidden Oaks. Sensational move-in ready single-level. Meticulously maintained, brilliantly updated. Bkyd paradise. Pool, spa, gas fire pit, deck, patio, pergola, spts ct. Bordering redwds, rose garden, lush foliage, lawn. Rm for ADU, income-producing rental. 3643+/-SF. 5 bds. 3.5 bths. .43 acres. Fresh int/ext paint. Hardwd & carpet flrs. Skylights. Crown molding. Recessed LED lights. Dual-pane Andersen drs & wndws. Formal lvg rm w/vaulted ceiling, frpl, Formal dining room. Chef’s kitchen w/leathered quartzite counters, travertine tile bksplsh, custom cabinets. Dual ovens, five-burner cooktop, refrigerator, microwave. DW. Casual dining area. Fam rm w/frpl. Bonus rm w/custom built-ins, rm for pool table, home theater. Slider to bkyd. Primary suite w/gas frpl, sitting rm, vaulted ceiling, slider to bkyd. Updated en suite w/2 vanities, walk-in closet, stall shwr, new fixtures. Add’l bdrms w/carpet, California Closets built-ins. 5th bdrm/office w/2 built-in wrkstations. 3-car garage. 3 EV chargers. Storage. Updated dual-zoned HVAC, wtr htr & pool equipmt. Laundry rm, flr-to-ceiling cabinets, sink. Near Blckhwk Plaza, downtown, walking trails, Mt. Diablo, fways, top-rated SRVUSD schls.
Contact an agent
Home facts
- Year built:1990
- Listing Id #:41104114
- Added:87 day(s) ago
- Updated:August 15, 2025 at 02:44 PM
Rooms and interior
- Bedrooms:5
- Total bathrooms:4
- Full bathrooms:3
- Living area:3,643 sq. ft.
Heating and cooling
- Cooling:Central Air, ENERGY STAR Qualified Equipment
- Heating:Fireplace(s), Zoned
Structure and exterior
- Year built:1990
- Building area:3,643 sq. ft.
- Lot area:0.43 Acres
Finances and disclosures
- Price:$2,798,800
- Price per sq. ft.:$768.27
New listings near 2142 Deer Oak Way
- New
 $3,525,000Active4 beds 6 baths4,164 sq. ft.
$3,525,000Active4 beds 6 baths4,164 sq. ft.221 El Sobrante Dr, Danville, CA 94526
MLS# 41108209Listed by: CHRISTIE'S INTL RE SERENO - New
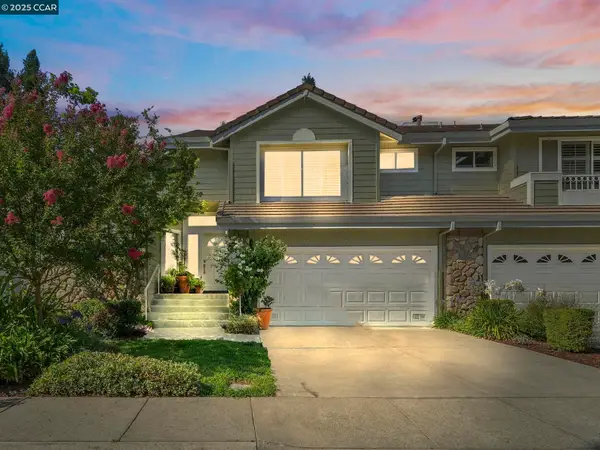 $1,339,000Active3 beds 3 baths2,195 sq. ft.
$1,339,000Active3 beds 3 baths2,195 sq. ft.134 Tivoli Ln, Danville, CA 94506
MLS# 41108091Listed by: THE AGENCY - New
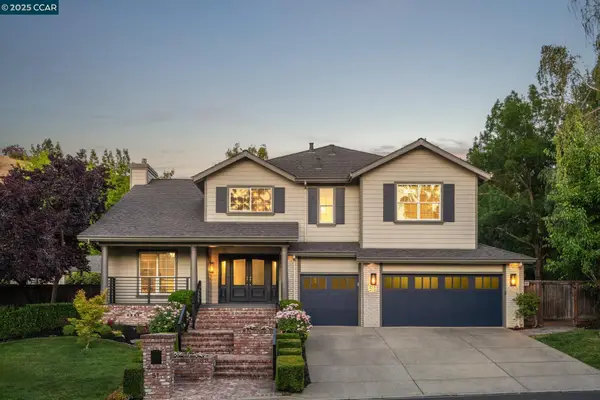 $3,300,000Active5 beds 5 baths4,400 sq. ft.
$3,300,000Active5 beds 5 baths4,400 sq. ft.51 Brightwood Cir, Danville, CA 94506
MLS# 41108063Listed by: COLDWELL BANKER REALTY - New
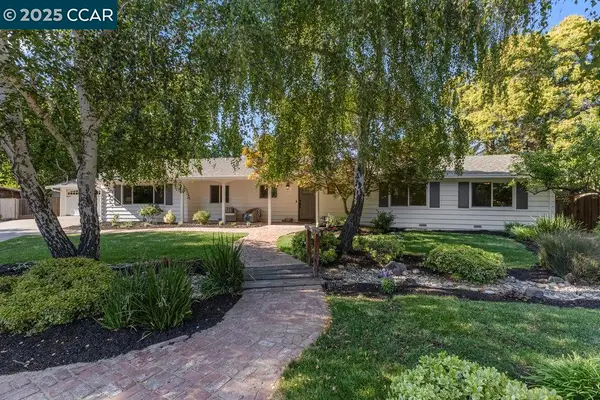 $2,550,000Active4 beds 3 baths2,463 sq. ft.
$2,550,000Active4 beds 3 baths2,463 sq. ft.280 Fairway Dr, Danville, CA 94526
MLS# 41107872Listed by: COMPASS - New
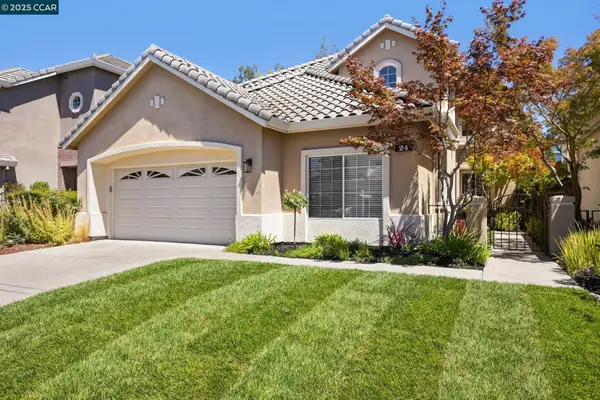 $2,075,000Active5 beds 3 baths2,851 sq. ft.
$2,075,000Active5 beds 3 baths2,851 sq. ft.24 Volterra Ct, Danville, CA 94526
MLS# 41107419Listed by: COMPASS - New
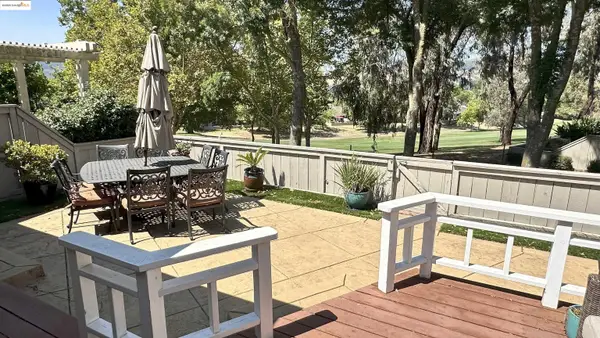 $1,295,000Active2 beds 2 baths1,440 sq. ft.
$1,295,000Active2 beds 2 baths1,440 sq. ft.706 Lakeside Ct, Danville, CA 94526
MLS# 41107728Listed by: EXP REALTY - New
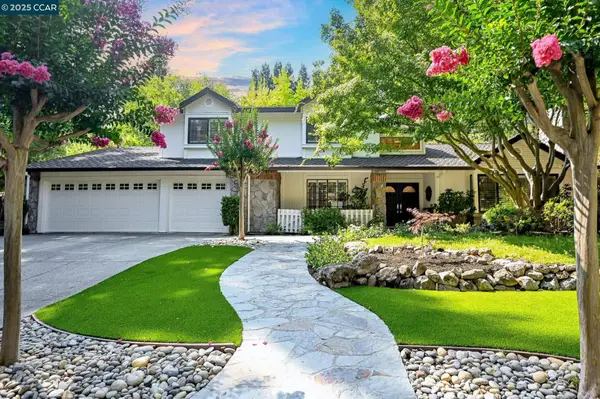 $2,895,000Active5 beds 4 baths3,460 sq. ft.
$2,895,000Active5 beds 4 baths3,460 sq. ft.2145 Deer Oak Way, Danville, CA 94506
MLS# 41107190Listed by: ENGEL & VOLKERS DANVILLE - New
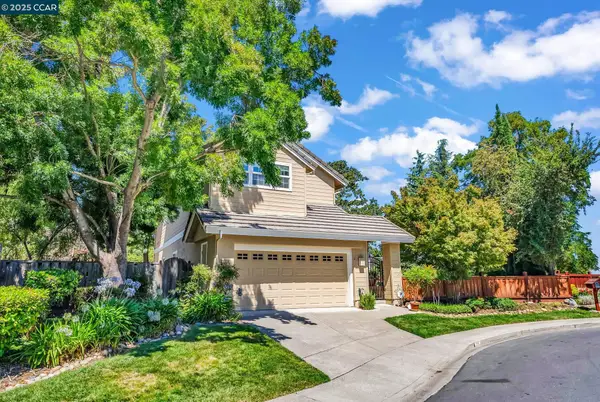 $1,319,999Active3 beds 2 baths1,620 sq. ft.
$1,319,999Active3 beds 2 baths1,620 sq. ft.1618 Brush Creek Place, Danville, CA 94526
MLS# 41104433Listed by: PREMIER REALTY ASSOCIATES 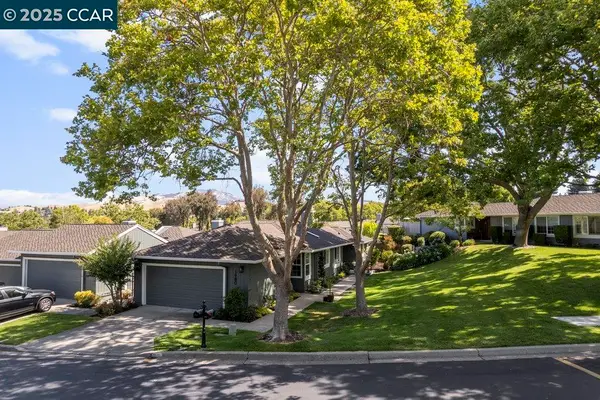 $1,325,000Pending2 beds 2 baths1,513 sq. ft.
$1,325,000Pending2 beds 2 baths1,513 sq. ft.1980 Saint George Rd, Danville, CA 94526
MLS# 41107605Listed by: COMPASS- New
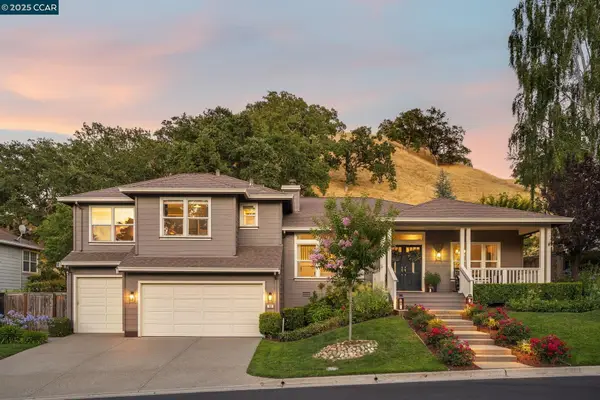 $2,449,000Active4 beds 4 baths2,939 sq. ft.
$2,449,000Active4 beds 4 baths2,939 sq. ft.108 Shadewell Dr, Danville, CA 94506
MLS# 41101584Listed by: COMPASS
