2360 Holly Oak Drive, Danville, CA 94506
Local realty services provided by:Better Homes and Gardens Real Estate Reliance Partners
2360 Holly Oak Drive,Danville, CA 94506
$2,748,000
- 4 Beds
- 4 Baths
- 3,434 sq. ft.
- Single family
- Pending
Listed by: ekaterina fomina
Office: crypton realty
MLS#:ML82018793
Source:CAMAXMLS
Price summary
- Price:$2,748,000
- Price per sq. ft.:$800.23
- Monthly HOA dues:$276
About this home
HUGE $250,000 PRICE REDUCTION! Celebrate winter holidays in your new home! Welcome to 2360 Holly Oak Drive, a beautifully upgraded single-story home in the gated Hidden Oaks community. Here, elegance meets warmth & balance. Over 3,400 sq ft of light-filled space sits on a flat 24,200 sq ft lot with a solar-heated pool, spa, outdoor BBQ area, firepit, & a 110 sq ft detached office perfect for work, art, or quiet retreat. Inside, natural light, high ceilings, & open flow create a sense of calm and comfort. The chefs kitchen features professional stainless appliances, a large island, & custom cabinetry opening to the family room with fireplace. The 4bd & 3.5baths are designed for both privacy & connection. The spacious primary suite overlooks the pool and gardens, with a spa-like bath, walk-in closet, & patio access. Every detail, from the new roof & HVAC ducts to refinished flooring & fresh paint, was chosen for lasting quality & peace of mind. Practical luxury continues outdoors: a three-car garage, wide driveway, & beautifully landscaped yard with mature trees. Located minutes from top schools, shopping, & trails, this is a home that combines resort-style living with everyday convenience. This isn't just a showcase - its a place designed to be lived in, loved, & enjoyed.
Contact an agent
Home facts
- Year built:1978
- Listing ID #:ML82018793
- Added:140 day(s) ago
- Updated:January 09, 2026 at 08:19 AM
Rooms and interior
- Bedrooms:4
- Total bathrooms:4
- Full bathrooms:3
- Living area:3,434 sq. ft.
Heating and cooling
- Cooling:Ceiling Fan(s), Central Air
- Heating:Forced Air
Structure and exterior
- Roof:Composition Shingles
- Year built:1978
- Building area:3,434 sq. ft.
- Lot area:0.56 Acres
Utilities
- Water:Public
Finances and disclosures
- Price:$2,748,000
- Price per sq. ft.:$800.23
New listings near 2360 Holly Oak Drive
- New
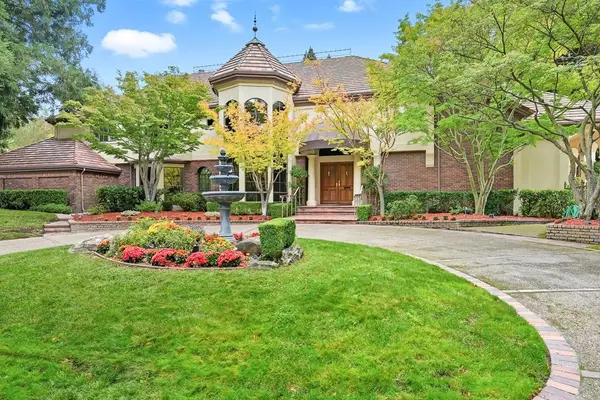 $5,388,888Active6 beds 8 baths7,000 sq. ft.
$5,388,888Active6 beds 8 baths7,000 sq. ft.41&81 Willow Creek Ln, Danville, CA 94506
MLS# 41120335Listed by: ELITE RE & FINANCIAL GROUP - New
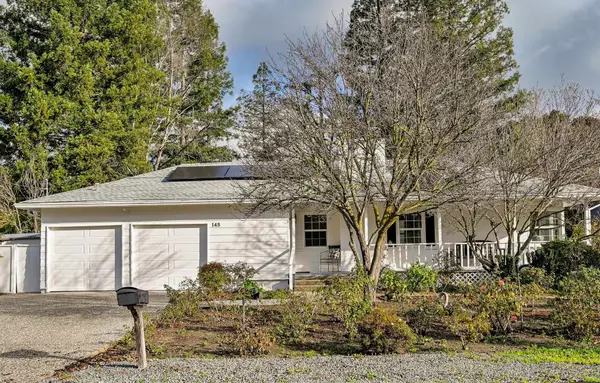 $1,225,000Active2 beds 2 baths1,404 sq. ft.
$1,225,000Active2 beds 2 baths1,404 sq. ft.145 Gil Blas Rd, Danville, CA 94526
MLS# 41120290Listed by: RE/MAX ACCORD - New
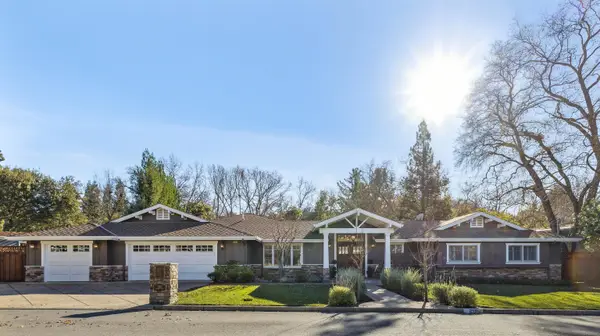 $2,689,000Active4 beds 3 baths3,061 sq. ft.
$2,689,000Active4 beds 3 baths3,061 sq. ft.259 Fairway Dr, Danville, CA 94526
MLS# 41120202Listed by: THE AGENCY - New
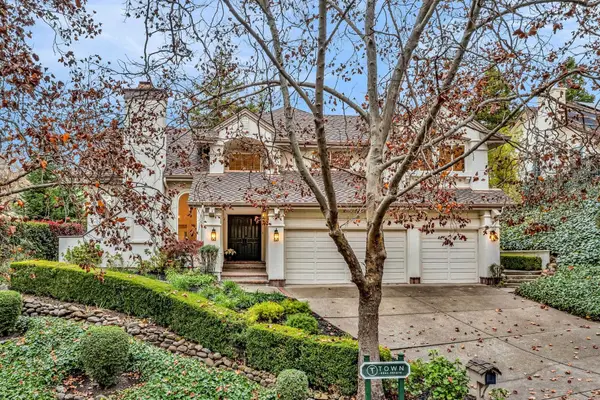 $2,228,000Active4 beds 3 baths2,886 sq. ft.
$2,228,000Active4 beds 3 baths2,886 sq. ft.4053 Sugar Maple Dr, Danville, CA 94506
MLS# 41120208Listed by: TOWN REAL ESTATE - New
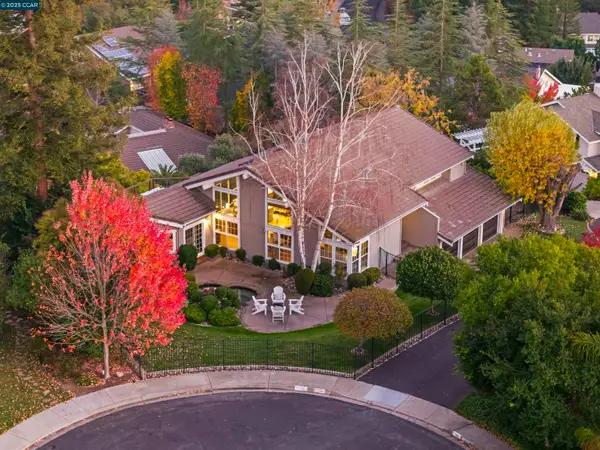 $2,498,800Active5 beds 3 baths3,119 sq. ft.
$2,498,800Active5 beds 3 baths3,119 sq. ft.392 Paraiso Dr, Danville, CA 94526
MLS# 41118962Listed by: COMPASS - New
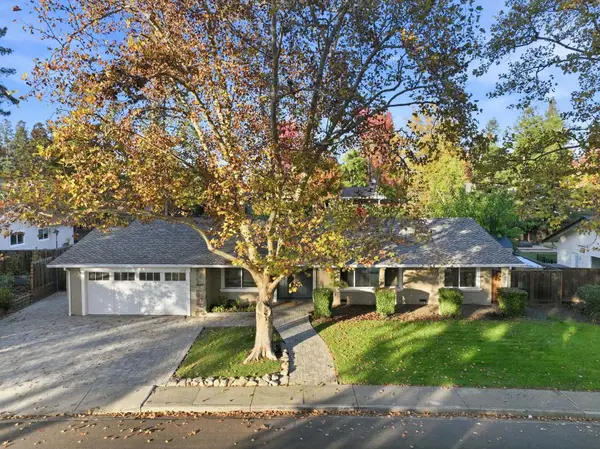 $1,988,000Active5 beds 2 baths2,221 sq. ft.
$1,988,000Active5 beds 2 baths2,221 sq. ft.572 Old Farm Rd, Danville, CA 94526
MLS# 41119673Listed by: COMPASS  $1,500,000Pending3 beds 2 baths1,290 sq. ft.
$1,500,000Pending3 beds 2 baths1,290 sq. ft.12 Quiet Country Ln, Danville, CA 94526
MLS# 41119713Listed by: BCRE- New
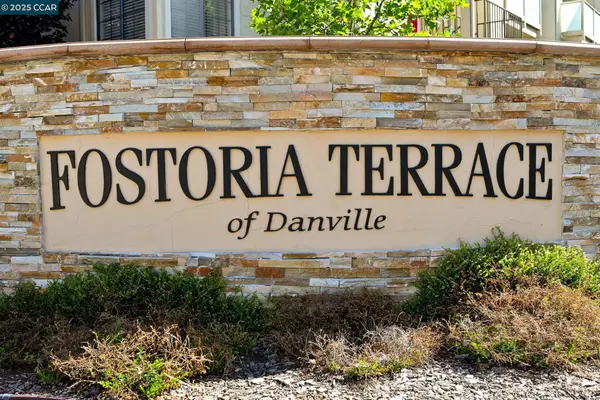 $599,000Active2 beds 2 baths990 sq. ft.
$599,000Active2 beds 2 baths990 sq. ft.3048 Fostoria Cir, Danville, CA 94526
MLS# 41119696Listed by: DUDUM REAL ESTATE GROUP 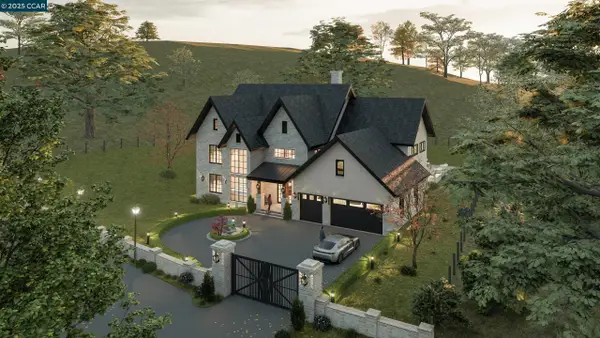 $2,250,000Active0.67 Acres
$2,250,000Active0.67 Acres1069A Westridge Ave, Danville, CA 94526
MLS# 41119648Listed by: EXP REALTY OF CALIFORNIA INC.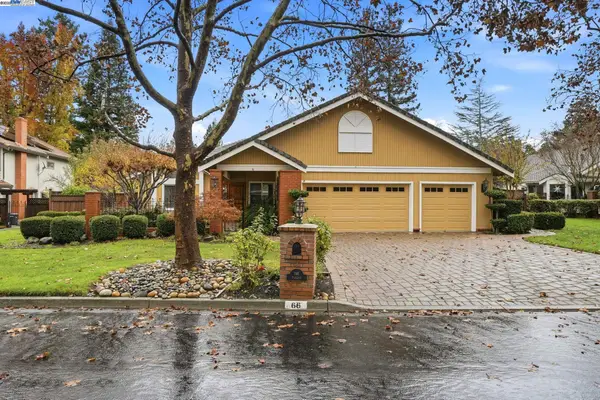 $2,250,000Active2 beds 2 baths2,313 sq. ft.
$2,250,000Active2 beds 2 baths2,313 sq. ft.66 Oakridge Ct, Danville, CA 94526
MLS# 41119446Listed by: RE/MAX ACCORD
