25 Mackenzie, Danville, CA 94526
Local realty services provided by:Better Homes and Gardens Real Estate Royal & Associates
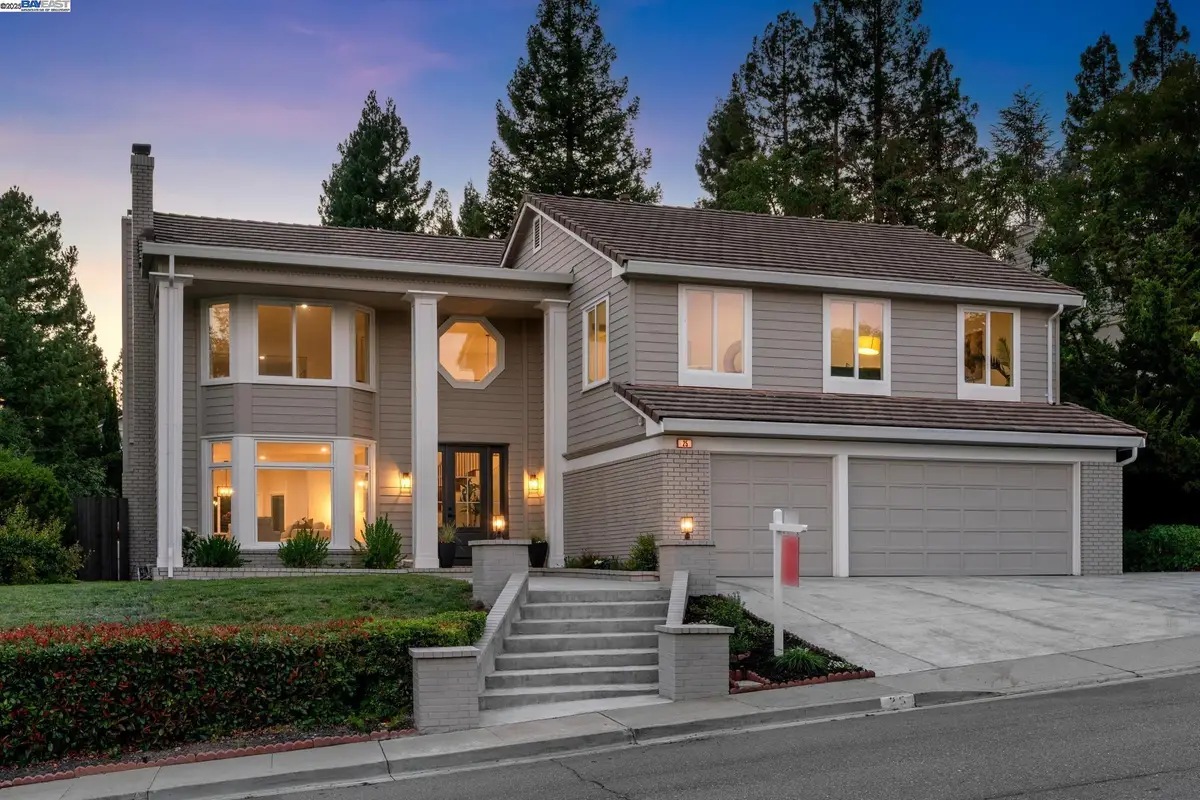


Listed by:jill fusari
Office:the agency
MLS#:41104504
Source:CAMAXMLS
Price summary
- Price:$2,999,000
- Price per sq. ft.:$670.47
- Monthly HOA dues:$120
About this home
Tucked away in Diablo Highlands in the heart of Danville, this elegant, newly remodeled home is completely turnkey. Situated on a private 0.26-acre lot, it features a pool/spa and spacious areas for entertaining or unwinding in solitude. Thoughtfully designed for functionality, comfort, and ease, this home offers luxurious touches throughout. Enjoy your morning coffee on the peaceful patio or a glass of wine by the pool as the sun sets. The home boasts a downstairs en-suite bedroom, a chef’s dream kitchen with double ovens, Thermador appliances, custom quartz countertops, a huge island, walk-in pantry and custom cabinetry. Desirable open layout with generous living areas. Designer ceramic and porcelain tiles elevate all bathrooms, while semi-smooth hand-troweled wall finishes add elegance throughout. The primary suite features a free-standing tub, walk-in shower, and two walk-in closets. Upstairs, a sprawling bonus room provides flexibility to the floor plan.Highlights include custom lighting, solid core interior doors, new hardwood flooring, fresh interior and exterior paint, newly refreshed landscaping, and a three-car garage. Every detail has been thoughtfully executed. Located by top-rated schools, vibrant downtown Danville, shops, and dining. Don’t miss this one~
Contact an agent
Home facts
- Year built:1991
- Listing Id #:41104504
- Added:34 day(s) ago
- Updated:August 15, 2025 at 07:13 AM
Rooms and interior
- Bedrooms:5
- Total bathrooms:5
- Full bathrooms:4
- Living area:4,473 sq. ft.
Heating and cooling
- Cooling:Central Air
- Heating:Zoned
Structure and exterior
- Roof:Tile
- Year built:1991
- Building area:4,473 sq. ft.
- Lot area:0.26 Acres
Utilities
- Water:Public
Finances and disclosures
- Price:$2,999,000
- Price per sq. ft.:$670.47
New listings near 25 Mackenzie
- New
 $3,525,000Active4 beds 6 baths4,164 sq. ft.
$3,525,000Active4 beds 6 baths4,164 sq. ft.221 El Sobrante Dr, Danville, CA 94526
MLS# 41108209Listed by: CHRISTIE'S INTL RE SERENO - Open Sun, 1:30 to 4:30pmNew
 $1,339,000Active3 beds 3 baths2,195 sq. ft.
$1,339,000Active3 beds 3 baths2,195 sq. ft.134 Tivoli Ln, DANVILLE, CA 94506
MLS# 41108091Listed by: THE AGENCY - New
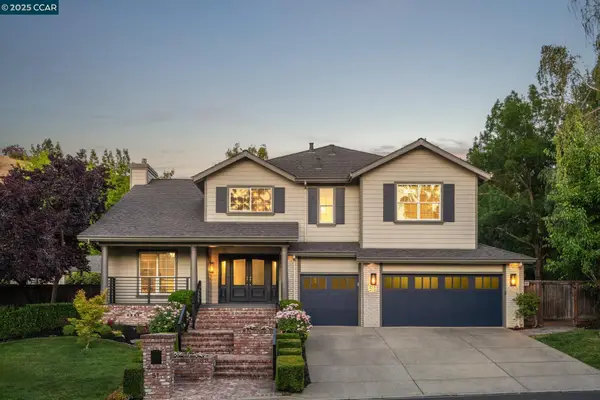 $3,300,000Active5 beds 5 baths4,400 sq. ft.
$3,300,000Active5 beds 5 baths4,400 sq. ft.51 Brightwood Cir, Danville, CA 94506
MLS# 41108063Listed by: COLDWELL BANKER REALTY - New
 $2,550,000Active4 beds 3 baths2,463 sq. ft.
$2,550,000Active4 beds 3 baths2,463 sq. ft.280 Fairway Dr, Danville, CA 94526
MLS# 41107872Listed by: COMPASS - Open Sat, 1 to 3pmNew
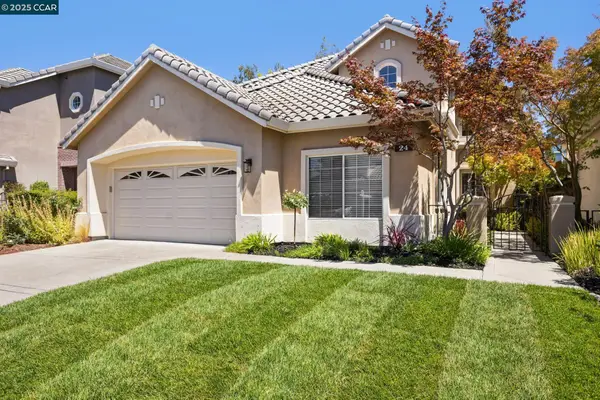 $2,075,000Active5 beds 3 baths2,851 sq. ft.
$2,075,000Active5 beds 3 baths2,851 sq. ft.24 Volterra Ct, DANVILLE, CA 94526
MLS# 41107419Listed by: COMPASS - New
 $1,295,000Active2 beds 2 baths1,440 sq. ft.
$1,295,000Active2 beds 2 baths1,440 sq. ft.706 Lakeside Ct, Danville, CA 94526
MLS# 41107728Listed by: EXP REALTY - Open Sun, 1:30 to 4pmNew
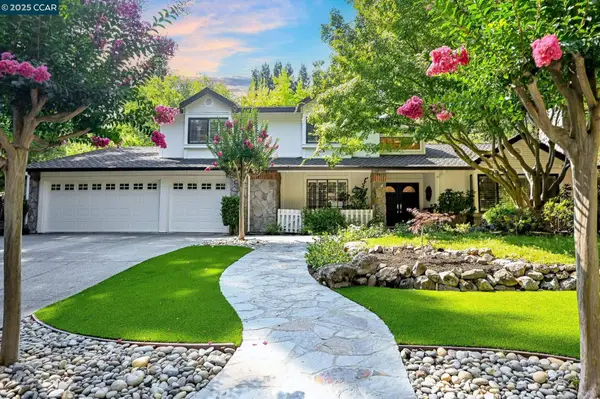 $2,895,000Active5 beds 4 baths3,460 sq. ft.
$2,895,000Active5 beds 4 baths3,460 sq. ft.2145 Deer Oak Way, DANVILLE, CA 94506
MLS# 41107190Listed by: ENGEL & VOLKERS DANVILLE - New
 $1,319,999Active3 beds 2 baths1,620 sq. ft.
$1,319,999Active3 beds 2 baths1,620 sq. ft.1618 Brush Creek Place, Danville, CA 94526
MLS# 41104433Listed by: PREMIER REALTY ASSOCIATES 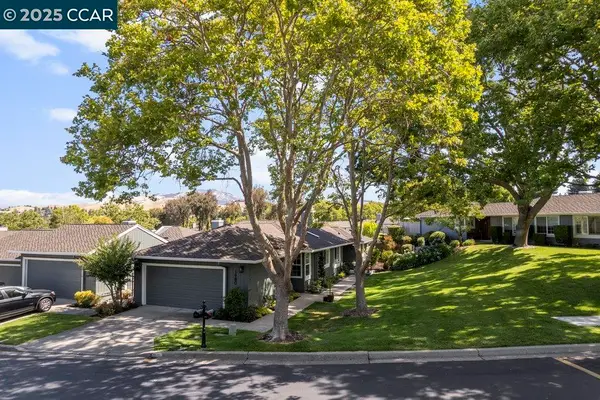 $1,325,000Pending2 beds 2 baths1,513 sq. ft.
$1,325,000Pending2 beds 2 baths1,513 sq. ft.1980 Saint George Rd, Danville, CA 94526
MLS# 41107605Listed by: COMPASS- New
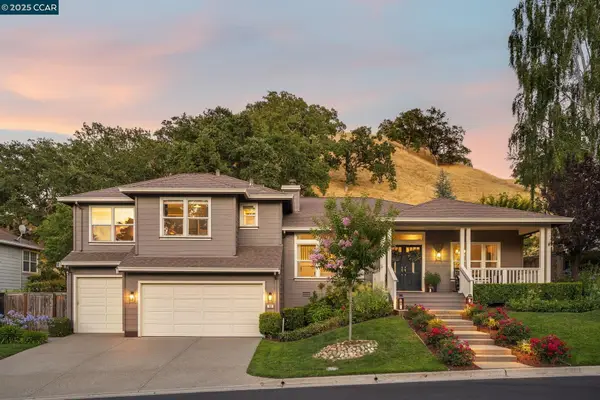 $2,449,000Active4 beds 4 baths2,939 sq. ft.
$2,449,000Active4 beds 4 baths2,939 sq. ft.108 Shadewell Dr, Danville, CA 94506
MLS# 41101584Listed by: COMPASS
