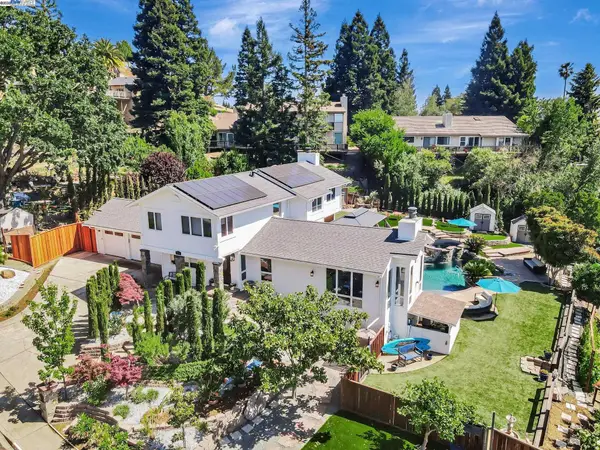3 Brooktree Dr, Danville, CA 94506
Local realty services provided by:Better Homes and Gardens Real Estate Royal & Associates
3 Brooktree Dr,Danville, CA 94506
$4,198,000
- 7 Beds
- 7 Baths
- 6,148 sq. ft.
- Single family
- Active
Listed by:julie long
Office:coldwell banker
MLS#:41104930
Source:CAMAXMLS
Price summary
- Price:$4,198,000
- Price per sq. ft.:$682.82
- Monthly HOA dues:$156.67
About this home
Spectacular North facing custom home! Discover unparalleled luxury in Danville's prestigious Magee Ranch! This magnificent estate, boasting soaring vaulted ceilings, exquisite custom millwork, 7 bedrooms, formal office & 7 bathrooms, offers a lifestyle of refined elegance, no expense spared. The private, ground-floor primary suite is a true sanctuary, featuring a spa-like en-suite bath & tranquil backyard views. The chef's dream kitchen is a masterpiece, equipped w/ 2 Sub-Zero refrigerators & freezers, double ovens, 2 dishwashers, & a 6-burner gas cooktop w/ griddle. A sprawling island provides ample seating, storage, & a casual dining space, complemented by a large walk-in pantry. Entertain effortlessly in the formal living & dining areas, or relax in the casual family spaces. The expansive & beautifully landscaped backyard is an entertainer's paradise, featuring a sparkling pebble-tec pool w/ a soothing fountain & a built-in outdoor kitchen for al fresco dining. Practical luxury is evident in the 2 laundry rooms (one on each floor), new lighting, owned solar, a convenient mudroom, & a spacious 3-car garage. Every detail, from the high-end finishes to the thoughtful layout, is designed for comfort and style. Embrace the pinnacle of refined living in this Magee Ranch masterpiece.
Contact an agent
Home facts
- Year built:2004
- Listing ID #:41104930
- Added:76 day(s) ago
- Updated:September 24, 2025 at 01:26 PM
Rooms and interior
- Bedrooms:7
- Total bathrooms:7
- Full bathrooms:7
- Living area:6,148 sq. ft.
Heating and cooling
- Cooling:Central Air
- Heating:Fireplace(s), Zoned
Structure and exterior
- Roof:Composition Shingles
- Year built:2004
- Building area:6,148 sq. ft.
- Lot area:0.61 Acres
Utilities
- Water:Public
Finances and disclosures
- Price:$4,198,000
- Price per sq. ft.:$682.82
New listings near 3 Brooktree Dr
- New
 $2,118,600Active5 beds 3 baths2,591 sq. ft.
$2,118,600Active5 beds 3 baths2,591 sq. ft.324 Merrilee Place, DANVILLE, CA 94526
MLS# 41113204Listed by: FOUNDATION REAL ESTATE - New
 $2,118,600Active5 beds 3 baths2,591 sq. ft.
$2,118,600Active5 beds 3 baths2,591 sq. ft.324 Merrilee Place, Danville, CA 94526
MLS# 41113204Listed by: FOUNDATION REAL ESTATE - Open Sat, 1 to 4pmNew
 $2,200,000Active4 beds 3 baths2,509 sq. ft.
$2,200,000Active4 beds 3 baths2,509 sq. ft.90 Princeton Ct, DANVILLE, CA 94526
MLS# 41113198Listed by: ELATION REAL ESTATE - Open Sat, 2 to 4:30pmNew
 $1,450,000Active4 beds 2 baths1,625 sq. ft.
$1,450,000Active4 beds 2 baths1,625 sq. ft.149 Valle Verde Ct, DANVILLE, CA 94526
MLS# 41113101Listed by: BHHS DRYSDALE PROPERTIES - New
 $1,199,888Active2 beds 2 baths1,436 sq. ft.
$1,199,888Active2 beds 2 baths1,436 sq. ft.631 Silver Lake Drive, Danville, CA 94526
MLS# ML82023108Listed by: CHRISTIE'S INTERNATIONAL REAL ESTATE SERENO - New
 $2,098,800Active4 beds 3 baths2,422 sq. ft.
$2,098,800Active4 beds 3 baths2,422 sq. ft.207 Alicante Ct, DANVILLE, CA 94526
MLS# 41112331Listed by: CHRISTIE'S INTL RE SERENO - New
 $1,648,000Active3 beds 2 baths1,626 sq. ft.
$1,648,000Active3 beds 2 baths1,626 sq. ft.117 Montana Dr, Danville, CA 94526
MLS# 41112793Listed by: COMPASS - New
 $1,050,000Active3 beds 3 baths1,632 sq. ft.
$1,050,000Active3 beds 3 baths1,632 sq. ft.14 Brookstone Ln, Danville, CA 94526
MLS# 41112770Listed by: COLDWELL BANKER REALTY - New
 $1,999,000Active5 beds 3 baths2,851 sq. ft.
$1,999,000Active5 beds 3 baths2,851 sq. ft.24 Volterra Ct, Danville, CA 94526
MLS# 41112349Listed by: COMPASS - New
 $2,695,000Active5 beds 3 baths4,045 sq. ft.
$2,695,000Active5 beds 3 baths4,045 sq. ft.2385 Holly Oak Dr, DANVILLE, CA 94506
MLS# 41112692Listed by: THE AGENCY
