31 Junewood Ct, Danville, CA 94526
Local realty services provided by:Better Homes and Gardens Real Estate Royal & Associates
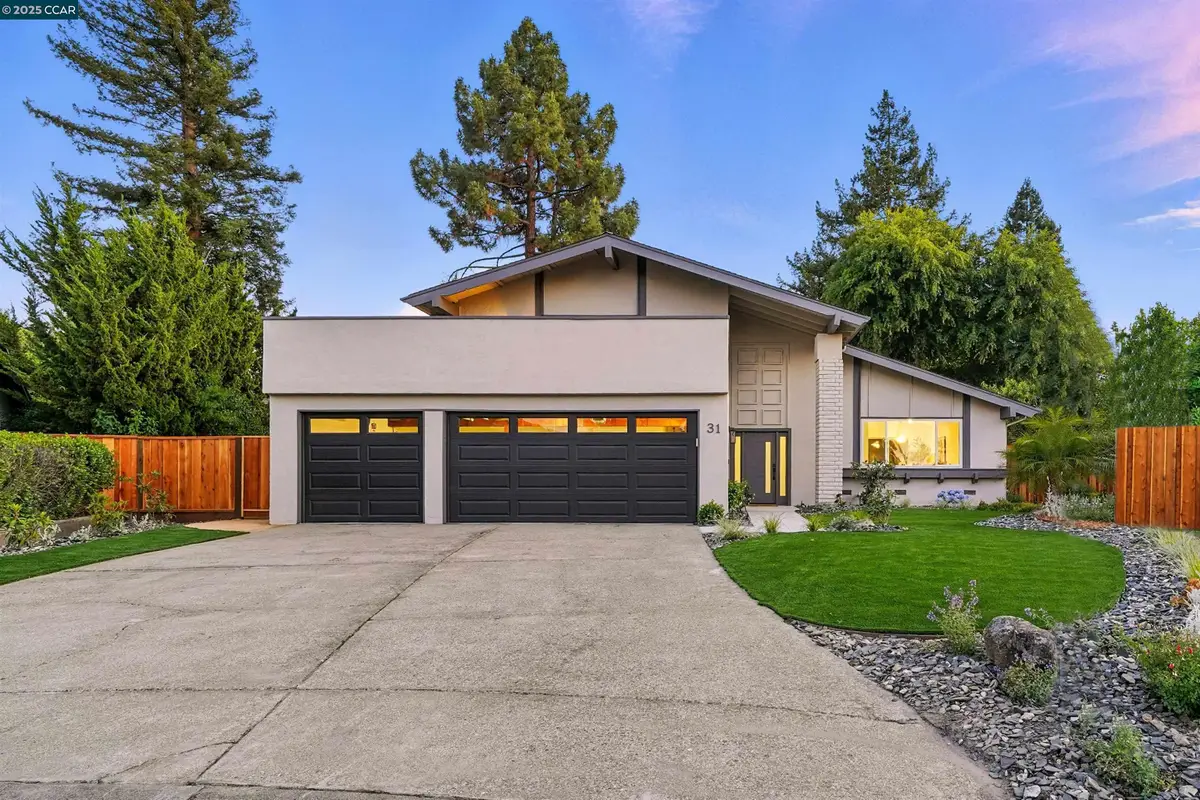
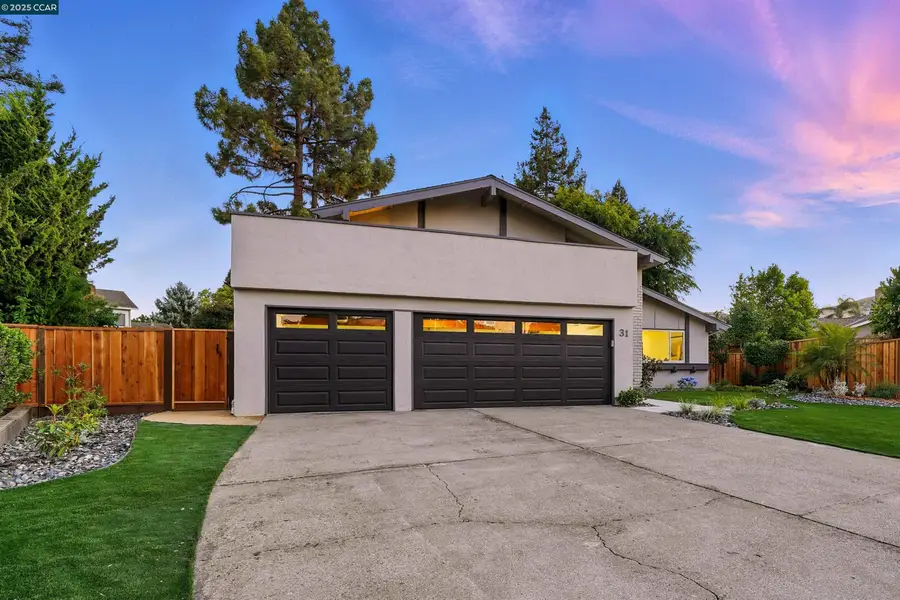
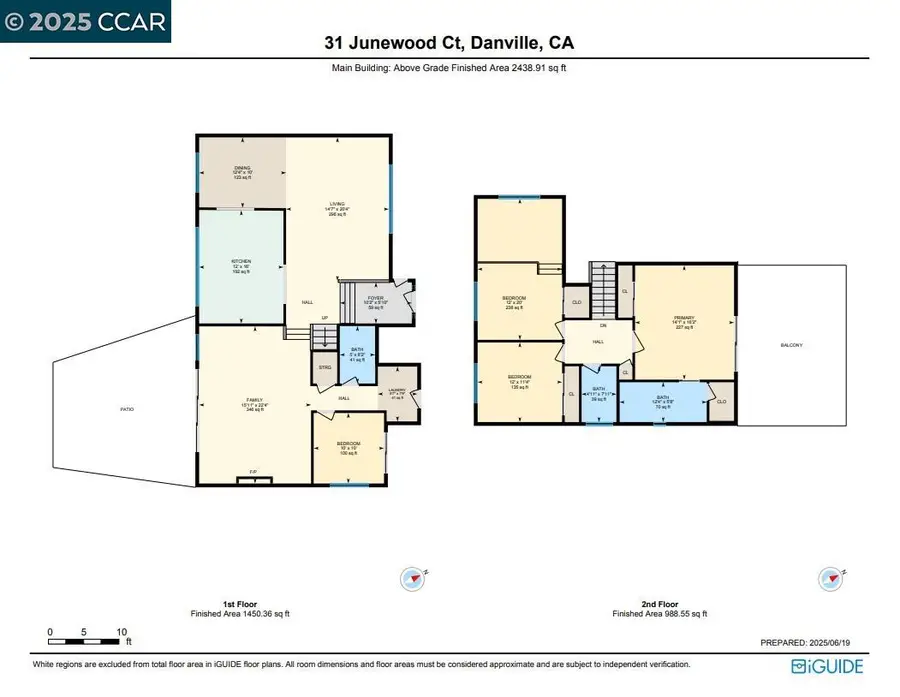
Listed by:sante sandhu
Office:luxe real estate
MLS#:41101817
Source:CA_BRIDGEMLS
Price summary
- Price:$2,098,000
- Price per sq. ft.:$878.19
- Monthly HOA dues:$128
About this home
This renovated Residence nestled in the prestigious Greenbrook neighborhood of Danville offers 2,389 square feet with 4 bedrooms and 3 bathrooms and sits on 9,375 sq foot lot. The Home features vaulted ceilings in the living and dining room. Formal family room with fireplace. The kitchen includes high-end appliances, an island, wine fridge and a pot filler. Hardwood floors run throughout the Home. A bedroom and bathroom on the first floor provide flexibility for guests. Upstairs, the primary bedroom includes 2 closets, double vanity, huge walk-in shower and a private roof deck—perfect for morning coffee or evening relaxation with serene views. The outdoor space is truly exceptional, boasting a huge flat backyard that presents endless possibilities for recreation and relaxation. Attached 3 car garage. Located within walking distance to Greenbrook School Park, Costco & Iron Horse trail, 26 acres of park ,HWY 680 & minutes to downtown-shopping/restaurants. The clubhouse includes a pool & tennis courts. This home balances privacy with convenience in one of Danville's sought-after neighborhoods.
Contact an agent
Home facts
- Year built:1972
- Listing Id #:41101817
- Added:57 day(s) ago
- Updated:August 15, 2025 at 02:44 PM
Rooms and interior
- Bedrooms:4
- Total bathrooms:3
- Full bathrooms:3
- Living area:2,389 sq. ft.
Heating and cooling
- Cooling:Central Air
- Heating:Forced Air
Structure and exterior
- Roof:Shingle
- Year built:1972
- Building area:2,389 sq. ft.
- Lot area:0.22 Acres
Finances and disclosures
- Price:$2,098,000
- Price per sq. ft.:$878.19
New listings near 31 Junewood Ct
- New
 $3,525,000Active4 beds 6 baths4,164 sq. ft.
$3,525,000Active4 beds 6 baths4,164 sq. ft.221 El Sobrante Dr, Danville, CA 94526
MLS# 41108209Listed by: CHRISTIE'S INTL RE SERENO - New
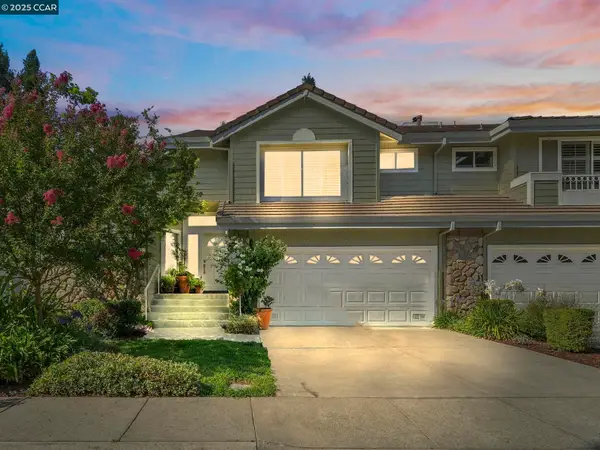 $1,339,000Active3 beds 3 baths2,195 sq. ft.
$1,339,000Active3 beds 3 baths2,195 sq. ft.134 Tivoli Ln, Danville, CA 94506
MLS# 41108091Listed by: THE AGENCY - New
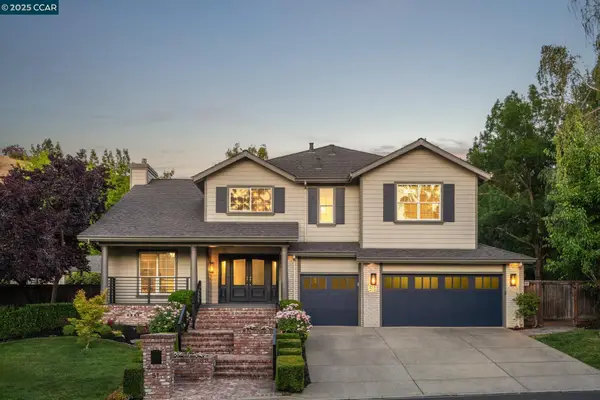 $3,300,000Active5 beds 5 baths4,400 sq. ft.
$3,300,000Active5 beds 5 baths4,400 sq. ft.51 Brightwood Cir, Danville, CA 94506
MLS# 41108063Listed by: COLDWELL BANKER REALTY - New
 $2,550,000Active4 beds 3 baths2,463 sq. ft.
$2,550,000Active4 beds 3 baths2,463 sq. ft.280 Fairway Dr, Danville, CA 94526
MLS# 41107872Listed by: COMPASS - New
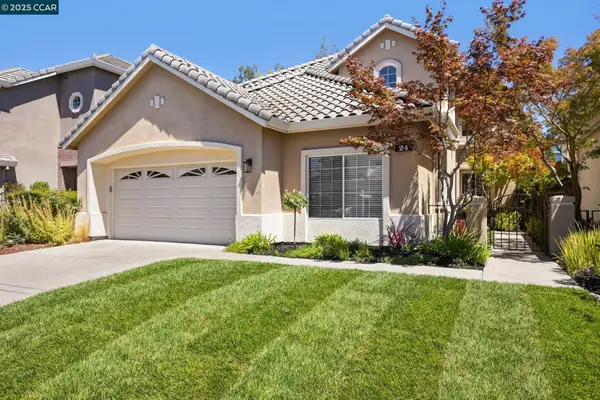 $2,075,000Active5 beds 3 baths2,851 sq. ft.
$2,075,000Active5 beds 3 baths2,851 sq. ft.24 Volterra Ct, Danville, CA 94526
MLS# 41107419Listed by: COMPASS - New
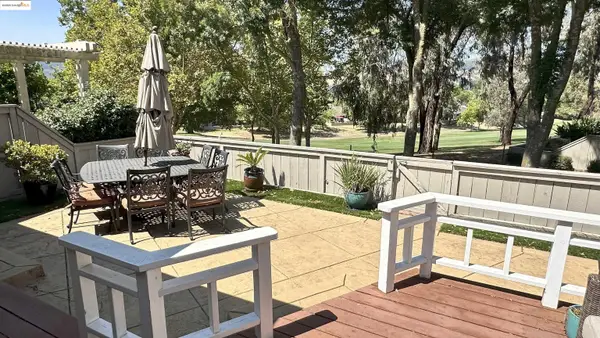 $1,295,000Active2 beds 2 baths1,440 sq. ft.
$1,295,000Active2 beds 2 baths1,440 sq. ft.706 Lakeside Ct, Danville, CA 94526
MLS# 41107728Listed by: EXP REALTY - New
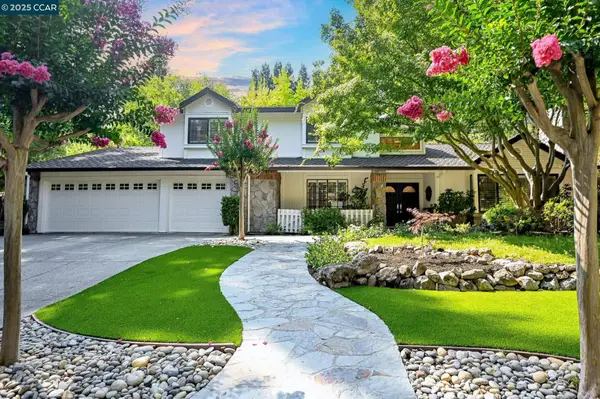 $2,895,000Active5 beds 4 baths3,460 sq. ft.
$2,895,000Active5 beds 4 baths3,460 sq. ft.2145 Deer Oak Way, Danville, CA 94506
MLS# 41107190Listed by: ENGEL & VOLKERS DANVILLE - New
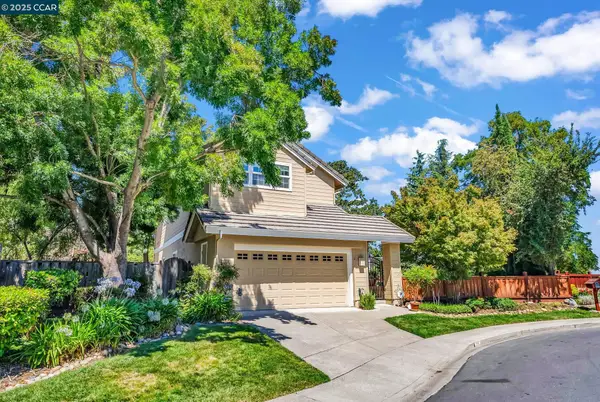 $1,319,999Active3 beds 2 baths1,620 sq. ft.
$1,319,999Active3 beds 2 baths1,620 sq. ft.1618 Brush Creek Place, Danville, CA 94526
MLS# 41104433Listed by: PREMIER REALTY ASSOCIATES 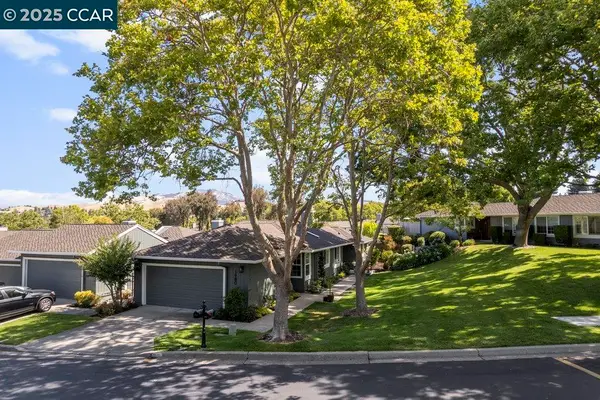 $1,325,000Pending2 beds 2 baths1,513 sq. ft.
$1,325,000Pending2 beds 2 baths1,513 sq. ft.1980 Saint George Rd, Danville, CA 94526
MLS# 41107605Listed by: COMPASS- New
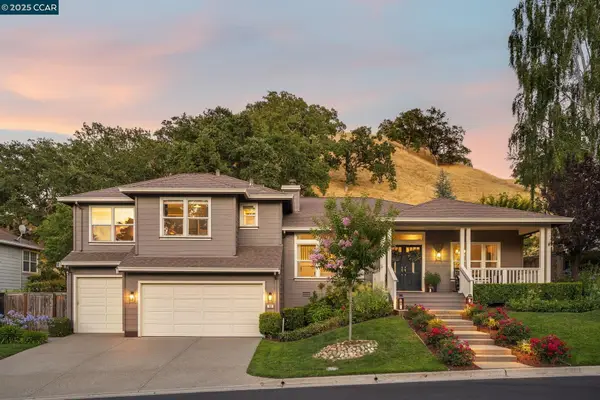 $2,449,000Active4 beds 4 baths2,939 sq. ft.
$2,449,000Active4 beds 4 baths2,939 sq. ft.108 Shadewell Dr, Danville, CA 94506
MLS# 41101584Listed by: COMPASS
