3100 Fox Creek Dr, Danville, CA 94506
Local realty services provided by:Better Homes and Gardens Real Estate Royal & Associates
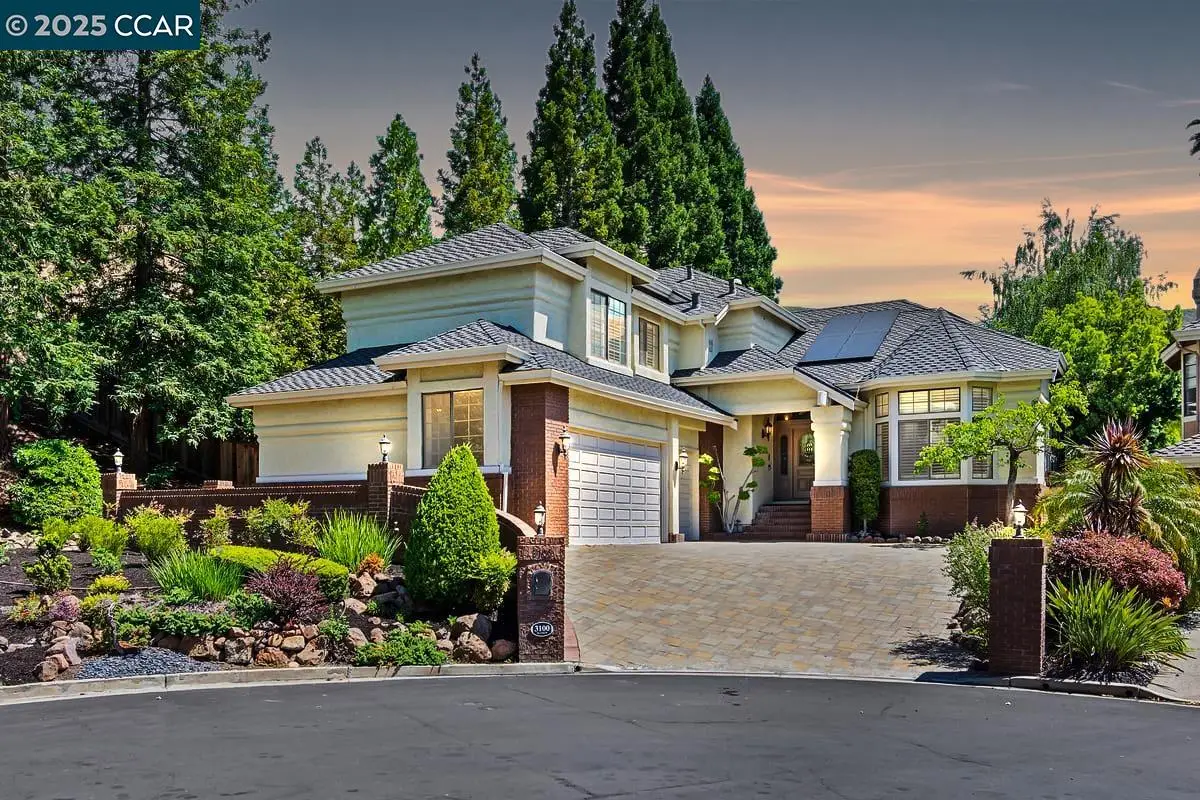
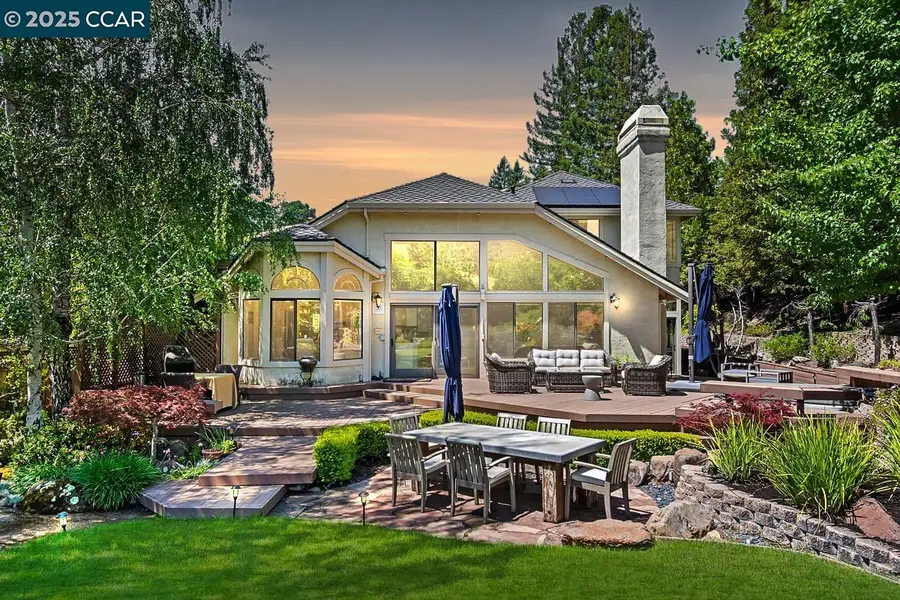
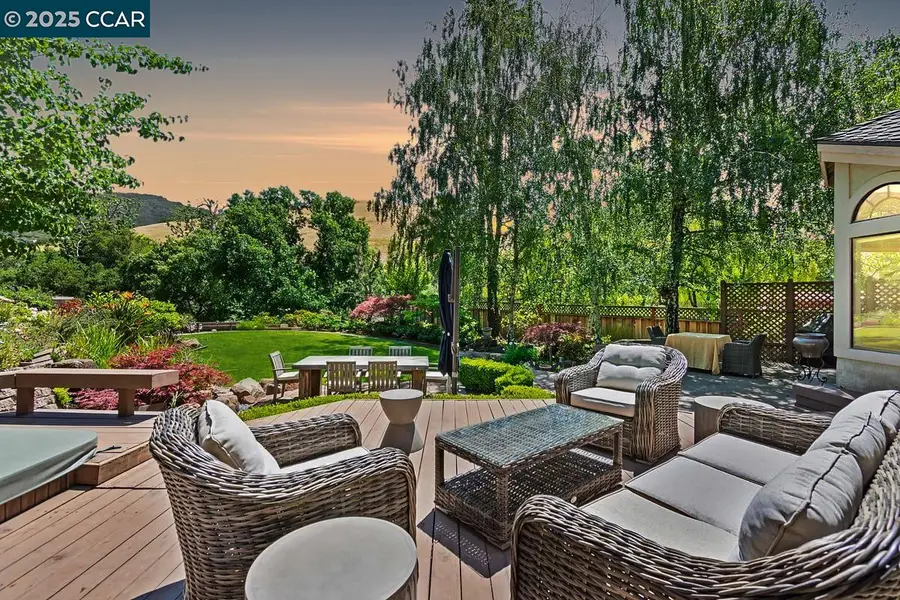
Listed by:joujou chawla
Office:compass
MLS#:41104104
Source:CA_BRIDGEMLS
Price summary
- Price:$2,599,800
- Price per sq. ft.:$742.8
- Monthly HOA dues:$200
About this home
AMAZING NEW PRICE! Dream-come-true Blackhawk Country Club home. End of cul-de-sac .25 acres borders open space w/hillside, golf course views. 3500+/-SF on 2 levels. 5 bds. 3.5 bths inclds main-level primary suite w/frpl & slider to bkyd, walk-in closet w/custom built-ins, en suite w/dual vanities, jetted tub, shwr. 5thbdrm/media/bonus rm. Soaring ceilings, hardwd flrs, plantation shutters, Andersen windws/drs, recessed lights, decorative iron staircase railing, SOLAR PANELS, new roof. Formal living rm w/frt-facing bay windw. Formal dining rm. Wet bar w/wine frig. Chef’s eat-in kitchen. Granite counters, painted cabinetry, breakfast bar, island, KitchenAid appls incld oven,microwave, warming drawer, cooktop, refrigerator, dishwasher. Family rm w/frpl, built-ins, wall of windows framing scenic views, slider to bkyd sanctuary. Patios, decks, pathways among lush foliage, towering trees, hot tub. Add’l en suite bdrm upstairs. Updated bths. 3-car garage, built-in cabinets, overhead racks. Laundry rm w/Samsung w/d. Dual HVAC. Nest thermostats. Near 2 golf courses, clubhouses, tennis/pickleball cts, fitness ctr, Sports Complex w/Olympic-size pool. Near Blackhawk Plaza, downtown shops,restaurants, top-rated SRVUSD schls, walking trails, freeways, Mt. Diablo, Livermore Valley WineCountry.
Contact an agent
Home facts
- Year built:1988
- Listing Id #:41104104
- Added:36 day(s) ago
- Updated:August 15, 2025 at 02:44 PM
Rooms and interior
- Bedrooms:5
- Total bathrooms:4
- Full bathrooms:3
- Living area:3,500 sq. ft.
Heating and cooling
- Cooling:Central Air
- Heating:Zoned
Structure and exterior
- Roof:Shingle
- Year built:1988
- Building area:3,500 sq. ft.
- Lot area:0.25 Acres
Finances and disclosures
- Price:$2,599,800
- Price per sq. ft.:$742.8
New listings near 3100 Fox Creek Dr
- New
 $3,525,000Active4 beds 6 baths4,164 sq. ft.
$3,525,000Active4 beds 6 baths4,164 sq. ft.221 El Sobrante Dr, Danville, CA 94526
MLS# 41108209Listed by: CHRISTIE'S INTL RE SERENO - New
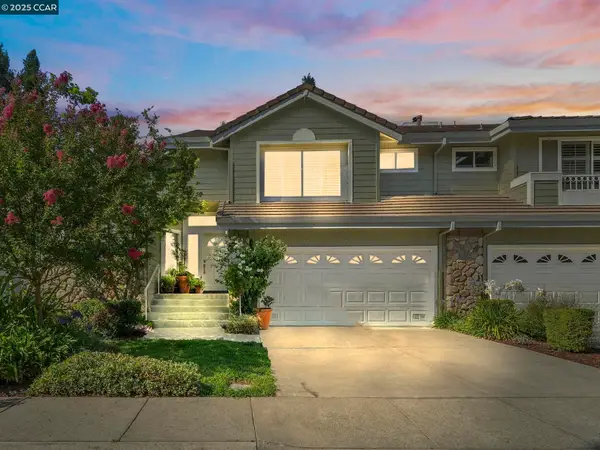 $1,339,000Active3 beds 3 baths2,195 sq. ft.
$1,339,000Active3 beds 3 baths2,195 sq. ft.134 Tivoli Ln, Danville, CA 94506
MLS# 41108091Listed by: THE AGENCY - New
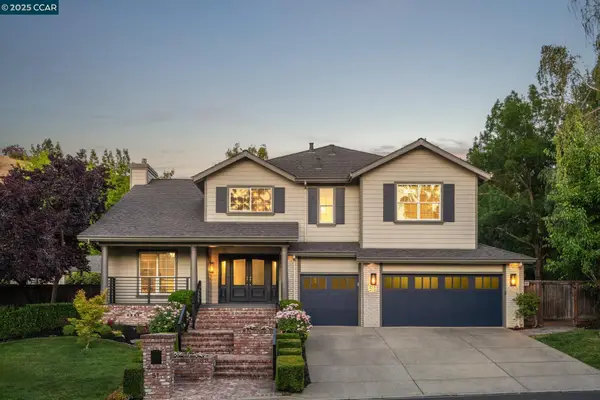 $3,300,000Active5 beds 5 baths4,400 sq. ft.
$3,300,000Active5 beds 5 baths4,400 sq. ft.51 Brightwood Cir, Danville, CA 94506
MLS# 41108063Listed by: COLDWELL BANKER REALTY - New
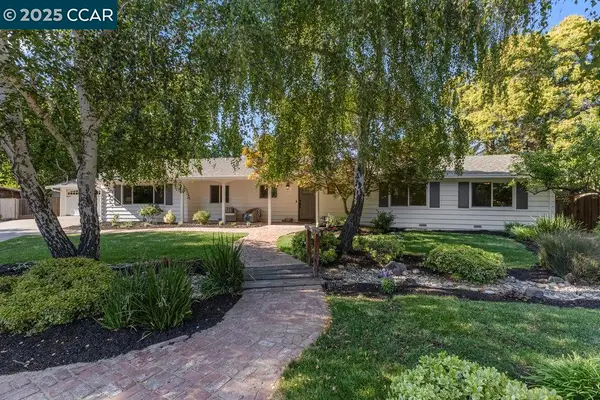 $2,550,000Active4 beds 3 baths2,463 sq. ft.
$2,550,000Active4 beds 3 baths2,463 sq. ft.280 Fairway Dr, Danville, CA 94526
MLS# 41107872Listed by: COMPASS - New
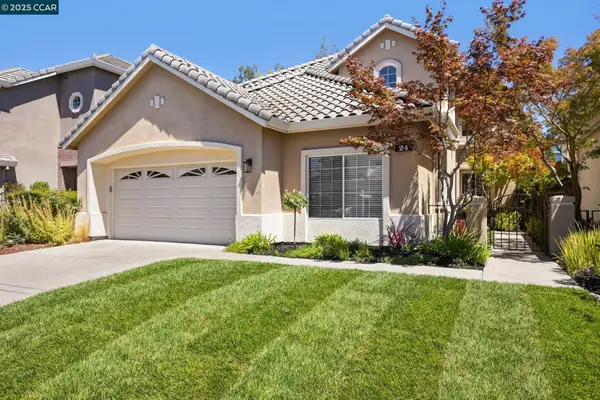 $2,075,000Active5 beds 3 baths2,851 sq. ft.
$2,075,000Active5 beds 3 baths2,851 sq. ft.24 Volterra Ct, Danville, CA 94526
MLS# 41107419Listed by: COMPASS - New
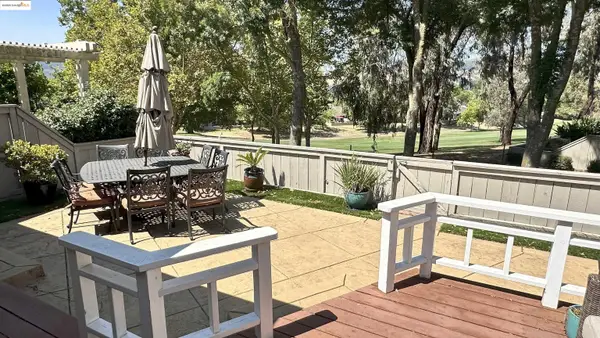 $1,295,000Active2 beds 2 baths1,440 sq. ft.
$1,295,000Active2 beds 2 baths1,440 sq. ft.706 Lakeside Ct, Danville, CA 94526
MLS# 41107728Listed by: EXP REALTY - New
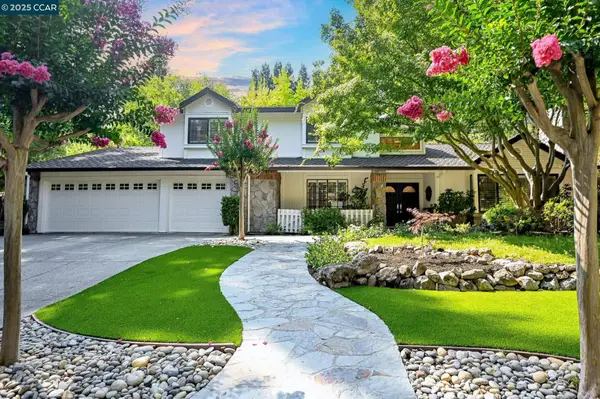 $2,895,000Active5 beds 4 baths3,460 sq. ft.
$2,895,000Active5 beds 4 baths3,460 sq. ft.2145 Deer Oak Way, Danville, CA 94506
MLS# 41107190Listed by: ENGEL & VOLKERS DANVILLE - New
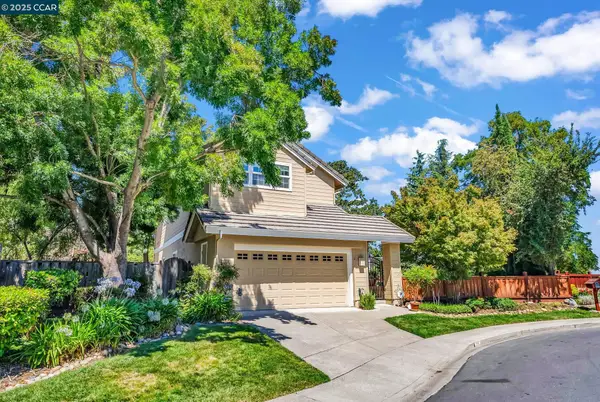 $1,319,999Active3 beds 2 baths1,620 sq. ft.
$1,319,999Active3 beds 2 baths1,620 sq. ft.1618 Brush Creek Place, Danville, CA 94526
MLS# 41104433Listed by: PREMIER REALTY ASSOCIATES 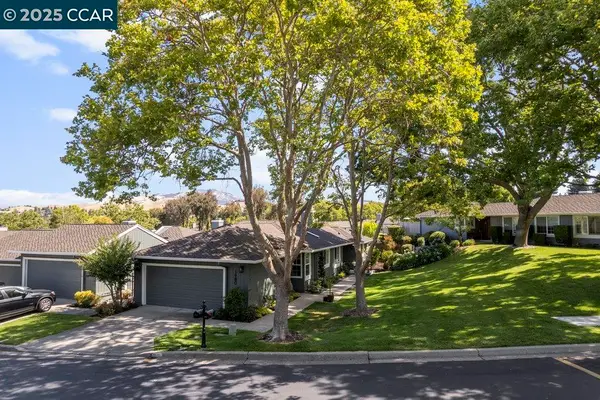 $1,325,000Pending2 beds 2 baths1,513 sq. ft.
$1,325,000Pending2 beds 2 baths1,513 sq. ft.1980 Saint George Rd, Danville, CA 94526
MLS# 41107605Listed by: COMPASS- New
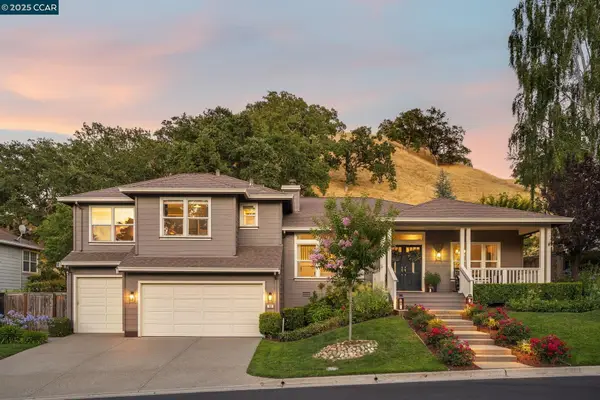 $2,449,000Active4 beds 4 baths2,939 sq. ft.
$2,449,000Active4 beds 4 baths2,939 sq. ft.108 Shadewell Dr, Danville, CA 94506
MLS# 41101584Listed by: COMPASS
