3363 Deer Hollow Dr, Danville, CA 94506
Local realty services provided by:Better Homes and Gardens Real Estate Royal & Associates

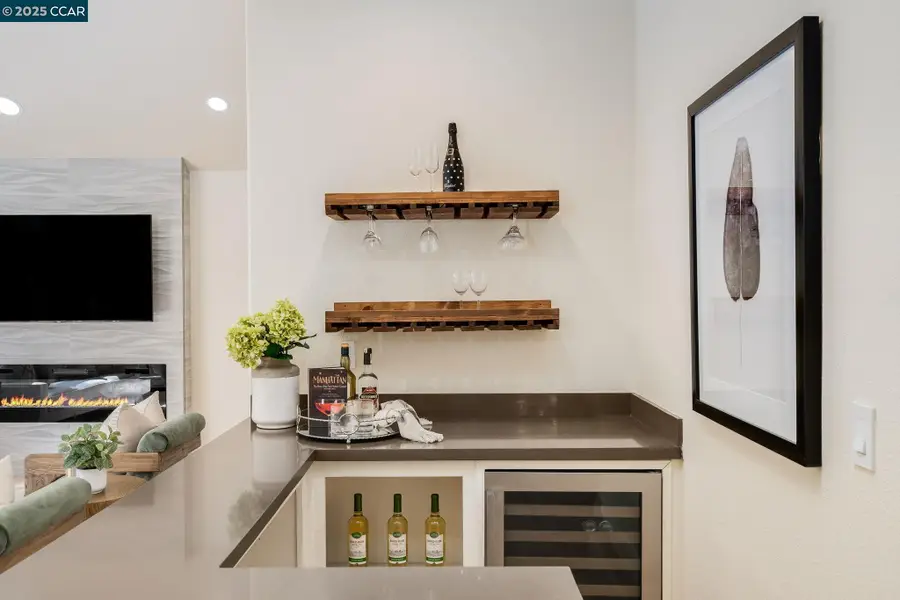
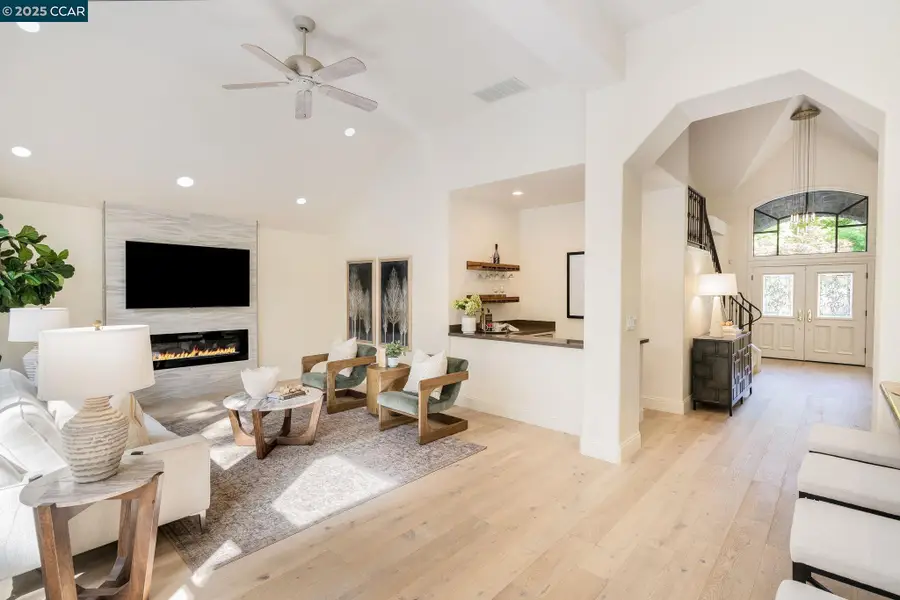
Listed by:pat burgess
Office:compass
MLS#:41107515
Source:CA_BRIDGEMLS
Price summary
- Price:$2,900,000
- Price per sq. ft.:$683
- Monthly HOA dues:$200
About this home
WOW! This is the best value in Blackhawk! Over $200K in recent updates! Modern Luxury Meets Laid-Back Vibes. Tucked behind the exclusive gates of Blackhawk CC, this stunning home checks every box for the modern lifestyle. You're greeted by soaring ceilings, natural light, & white oak-wide plank floors setting the tone for elevated, comfortable living. The open-concept connects a spacious kitchen with a bright, airy family room featuring a statement fireplace & fully updated bar—cocktail hour just got an upgrade! Outside, the wrap-around patio decking for extra space to host sunset dinners to weekend pool parties. The primary suite is a true escape—privately tucked away on the main floor with dual-sided fireplace, spa soaking tub, luxe wood cabinetry, oversized walk-in closets. Oh, and there’s private access to the pool + spa for those spontaneous evening dips! Need to work from home? The converted 3rd garage bay has been transformed into a private office. Upstairs, you’ll find a roomy guest suite, two oversized bedrooms with a shared bath, and a large bonus space (game room, media room, guest bed—you name it). Don't miss the SOLAR! This is a house you will love to come home to!
Contact an agent
Home facts
- Year built:1989
- Listing Id #:41107515
- Added:10 day(s) ago
- Updated:August 16, 2025 at 04:34 AM
Rooms and interior
- Bedrooms:4
- Total bathrooms:4
- Full bathrooms:3
- Living area:4,246 sq. ft.
Heating and cooling
- Cooling:Central Air
- Heating:Natural Gas, Zoned
Structure and exterior
- Roof:Shingle
- Year built:1989
- Building area:4,246 sq. ft.
- Lot area:0.41 Acres
Finances and disclosures
- Price:$2,900,000
- Price per sq. ft.:$683
New listings near 3363 Deer Hollow Dr
- Open Sat, 1:30 to 4pmNew
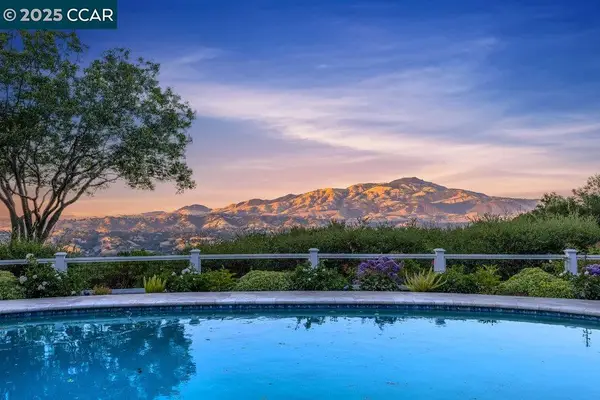 $4,495,000Active5 beds 5 baths6,263 sq. ft.
$4,495,000Active5 beds 5 baths6,263 sq. ft.20 Glen Alpine, DANVILLE, CA 94526
MLS# 41107868Listed by: ENGEL & VOLKERS DANVILLE  $670,000Pending2 beds 2 baths1,287 sq. ft.
$670,000Pending2 beds 2 baths1,287 sq. ft.149 Rubicon Cir, Danville, CA 94526
MLS# 41108496Listed by: REDFIN- New
 $2,198,800Active4 beds 3 baths3,349 sq. ft.
$2,198,800Active4 beds 3 baths3,349 sq. ft.428 Snowdon Pl, Danville, CA 94506
MLS# 41108484Listed by: COLDWELL BANKER  $1,100,000Pending3 beds 3 baths1,808 sq. ft.
$1,100,000Pending3 beds 3 baths1,808 sq. ft.271 Windstream Pl, Danville, CA 94526
MLS# 41107040Listed by: COLDWELL BANKER- New
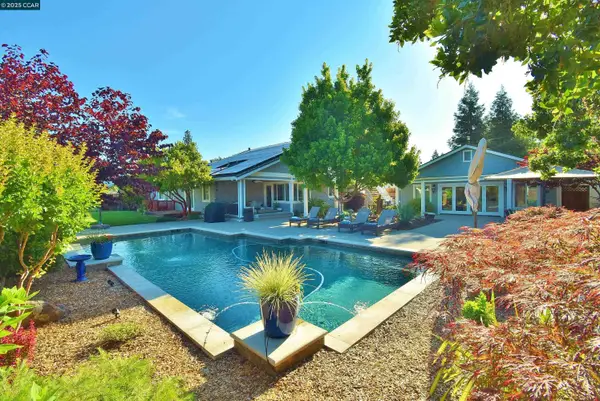 $3,525,000Active4 beds 6 baths4,164 sq. ft.
$3,525,000Active4 beds 6 baths4,164 sq. ft.221 El Sobrante Dr, DANVILLE, CA 94526
MLS# 41108209Listed by: CHRISTIE'S INTL RE SERENO - New
 $1,339,000Active3 beds 3 baths2,195 sq. ft.
$1,339,000Active3 beds 3 baths2,195 sq. ft.134 Tivoli Ln, DANVILLE, CA 94506
MLS# 41108091Listed by: THE AGENCY - New
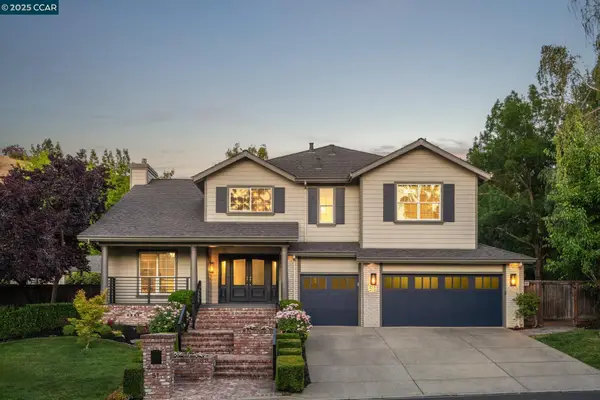 $3,300,000Active5 beds 5 baths4,400 sq. ft.
$3,300,000Active5 beds 5 baths4,400 sq. ft.51 Brightwood Cir, Danville, CA 94506
MLS# 41108063Listed by: COLDWELL BANKER REALTY - New
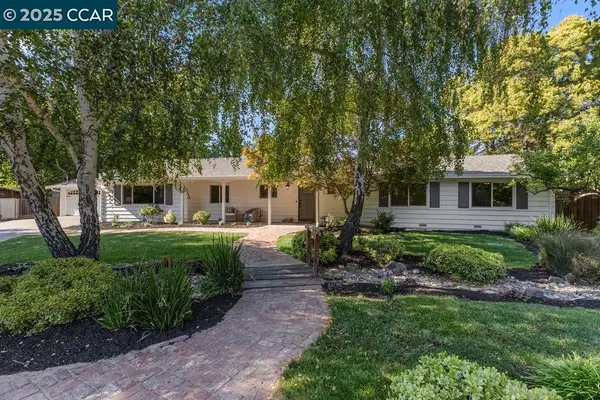 $2,550,000Active4 beds 3 baths2,463 sq. ft.
$2,550,000Active4 beds 3 baths2,463 sq. ft.280 Fairway Dr, DANVILLE, CA 94526
MLS# 41107872Listed by: COMPASS - New
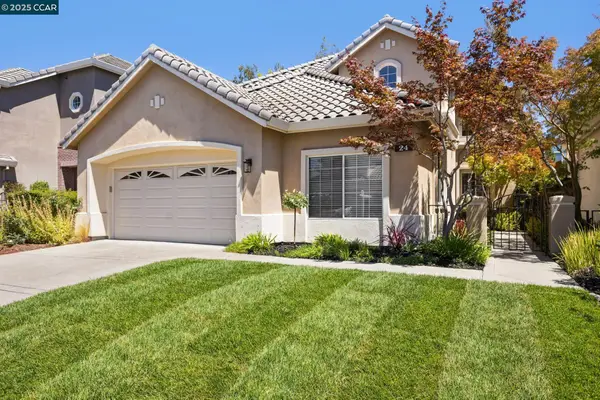 $2,075,000Active5 beds 3 baths2,851 sq. ft.
$2,075,000Active5 beds 3 baths2,851 sq. ft.24 Volterra Ct, DANVILLE, CA 94526
MLS# 41107419Listed by: COMPASS - New
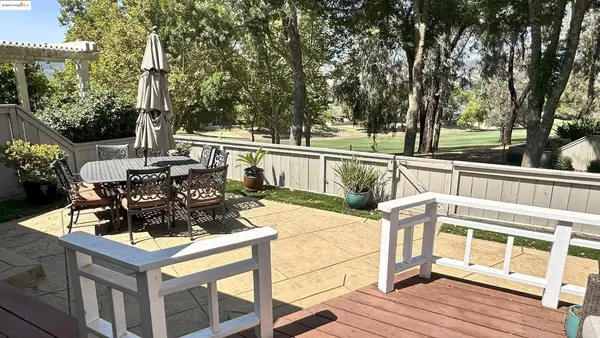 $1,295,000Active2 beds 2 baths1,440 sq. ft.
$1,295,000Active2 beds 2 baths1,440 sq. ft.706 Lakeside Ct, Danville, CA 94526
MLS# 41107728Listed by: EXP REALTY

