3411 Deer Ridge Dr, Danville, CA 94506
Local realty services provided by:Better Homes and Gardens Real Estate Royal & Associates
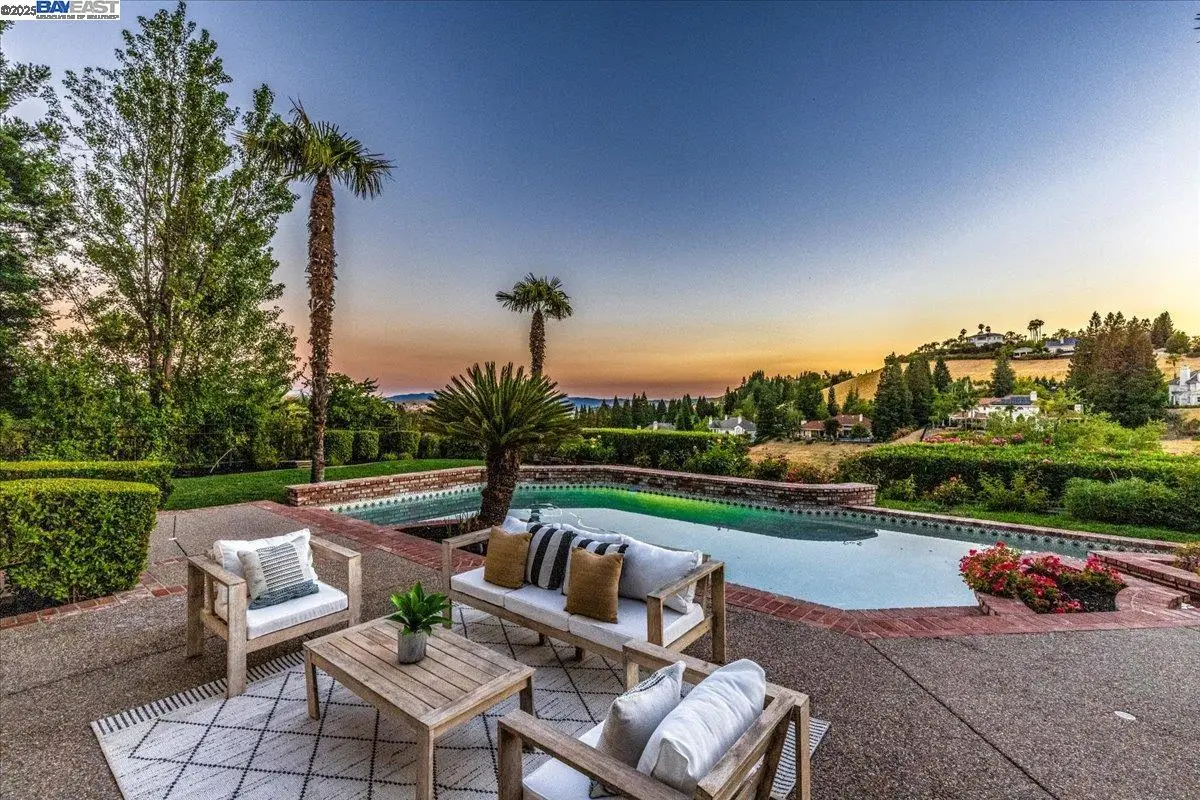
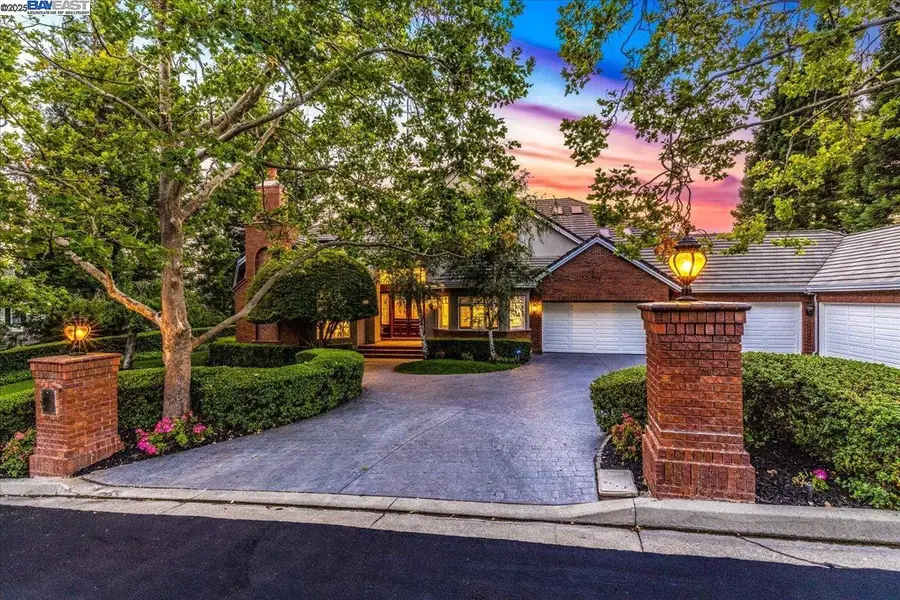
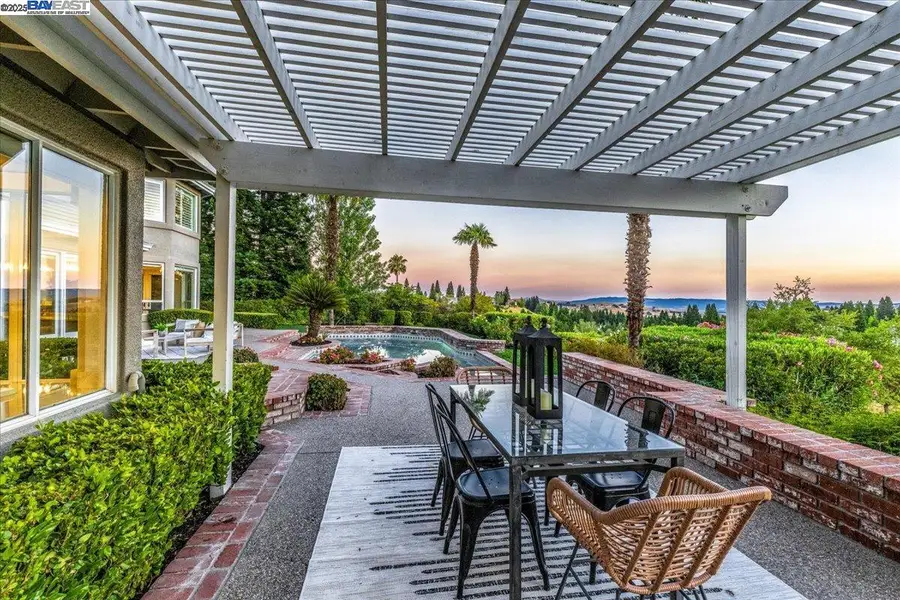
Listed by:stephanie wedge
Office:rockford realty
MLS#:41104902
Source:CA_BRIDGEMLS
Price summary
- Price:$4,499,000
- Price per sq. ft.:$766.57
- Monthly HOA dues:$200
About this home
Nestled at the end of cul-de-sac is a gorgeous 5 bed + office, 4.5 bath home above the 7th Hole of Blackhawk CC’s Falls course & features sweeping golf course & stunning sunset views. Surrounded by manicured landscaping, the home includes paid-off solar, 3 Tesla Battery Backup & an 8-car garage. Double door entry leads into a grand foyer w/high ceilings & a sweeping staircase. Formal living rm features a wet bar, gas FP & tall ceilings with abundant natural light & flows into a formal dining rm w/wood flooring & French doors to the backyard. Updated kitchen features wood flooring, solid wood cabinetry, slab countertops, SS appliances, island w/ prep sink & gas cooktop, dining area, bar seating & walk-in pantry—all overlooking the backyard. The family rm includes built-in cabinetry, FP, wet bar, & French doors. The office has built-ins & French doors - ideal for WFH. Primary suite offers backyard access, fireplace, high ceiling & large ensuite bath w/ sunken Jacuzzi tub, oversized shower, sauna, bidet, dual vanities, and 3 custom closets w/ built-ins. A mini kitchenette adds extra function to the primary suite area. All Jr. Suites w/walk-in closets & 5th bedroom includes kitchenette & laundry. Backyard features a pool, spa, multiple patios, gated side yard/dog run, storage +.
Contact an agent
Home facts
- Year built:1990
- Listing Id #:41104902
- Added:30 day(s) ago
- Updated:August 15, 2025 at 02:33 PM
Rooms and interior
- Bedrooms:5
- Total bathrooms:5
- Full bathrooms:4
- Living area:5,869 sq. ft.
Heating and cooling
- Cooling:Central Air
- Heating:Natural Gas, Zoned
Structure and exterior
- Year built:1990
- Building area:5,869 sq. ft.
- Lot area:0.43 Acres
Finances and disclosures
- Price:$4,499,000
- Price per sq. ft.:$766.57
New listings near 3411 Deer Ridge Dr
- New
 $3,525,000Active4 beds 6 baths4,164 sq. ft.
$3,525,000Active4 beds 6 baths4,164 sq. ft.221 El Sobrante Dr, Danville, CA 94526
MLS# 41108209Listed by: CHRISTIE'S INTL RE SERENO - New
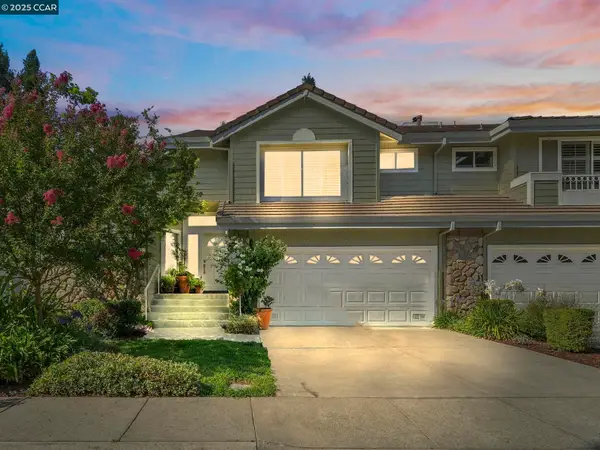 $1,339,000Active3 beds 3 baths2,195 sq. ft.
$1,339,000Active3 beds 3 baths2,195 sq. ft.134 Tivoli Ln, Danville, CA 94506
MLS# 41108091Listed by: THE AGENCY - New
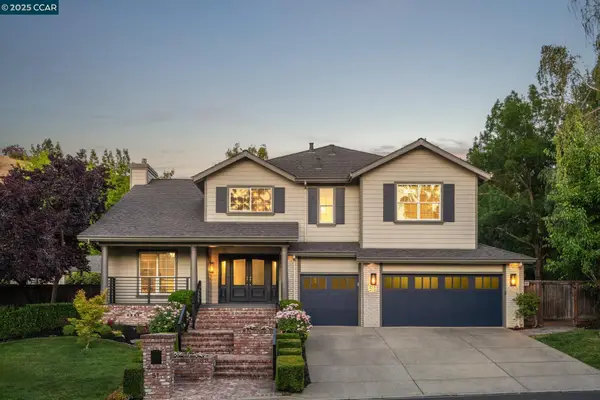 $3,300,000Active5 beds 5 baths4,400 sq. ft.
$3,300,000Active5 beds 5 baths4,400 sq. ft.51 Brightwood Cir, Danville, CA 94506
MLS# 41108063Listed by: COLDWELL BANKER REALTY - New
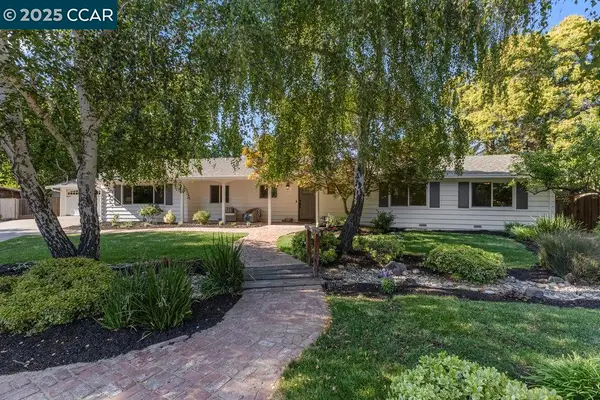 $2,550,000Active4 beds 3 baths2,463 sq. ft.
$2,550,000Active4 beds 3 baths2,463 sq. ft.280 Fairway Dr, Danville, CA 94526
MLS# 41107872Listed by: COMPASS - New
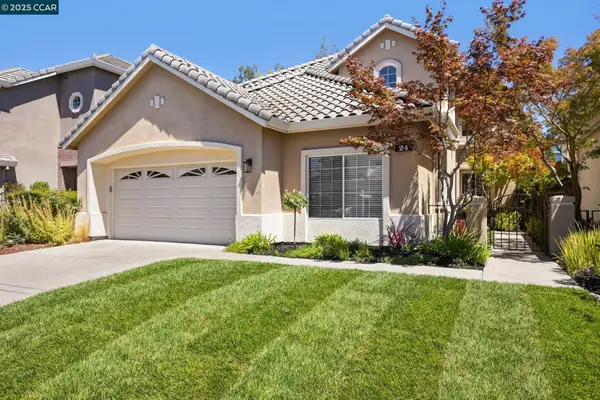 $2,075,000Active5 beds 3 baths2,851 sq. ft.
$2,075,000Active5 beds 3 baths2,851 sq. ft.24 Volterra Ct, Danville, CA 94526
MLS# 41107419Listed by: COMPASS - New
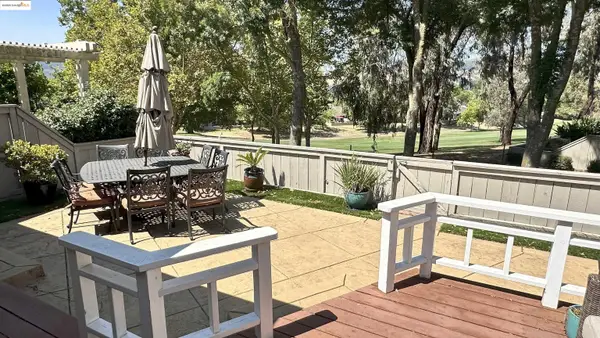 $1,295,000Active2 beds 2 baths1,440 sq. ft.
$1,295,000Active2 beds 2 baths1,440 sq. ft.706 Lakeside Ct, Danville, CA 94526
MLS# 41107728Listed by: EXP REALTY - New
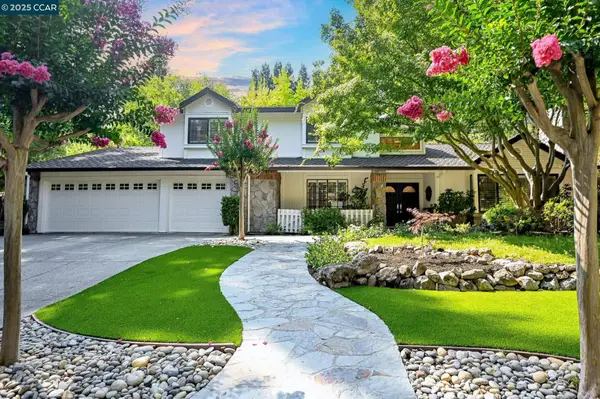 $2,895,000Active5 beds 4 baths3,460 sq. ft.
$2,895,000Active5 beds 4 baths3,460 sq. ft.2145 Deer Oak Way, Danville, CA 94506
MLS# 41107190Listed by: ENGEL & VOLKERS DANVILLE - New
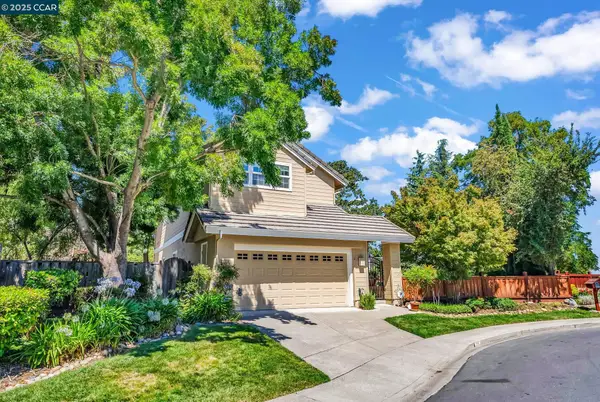 $1,319,999Active3 beds 2 baths1,620 sq. ft.
$1,319,999Active3 beds 2 baths1,620 sq. ft.1618 Brush Creek Place, Danville, CA 94526
MLS# 41104433Listed by: PREMIER REALTY ASSOCIATES 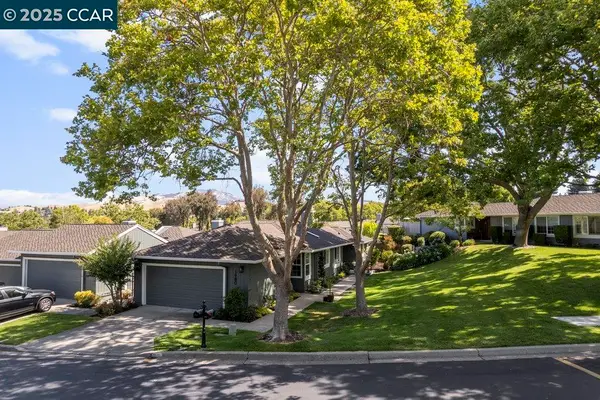 $1,325,000Pending2 beds 2 baths1,513 sq. ft.
$1,325,000Pending2 beds 2 baths1,513 sq. ft.1980 Saint George Rd, Danville, CA 94526
MLS# 41107605Listed by: COMPASS- New
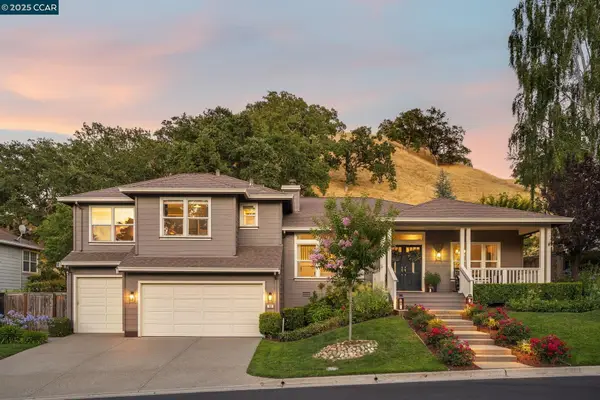 $2,449,000Active4 beds 4 baths2,939 sq. ft.
$2,449,000Active4 beds 4 baths2,939 sq. ft.108 Shadewell Dr, Danville, CA 94506
MLS# 41101584Listed by: COMPASS
