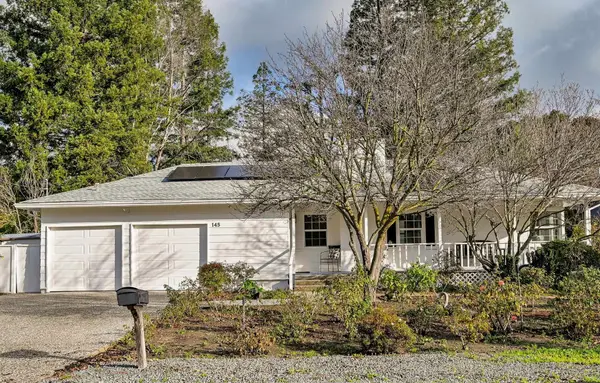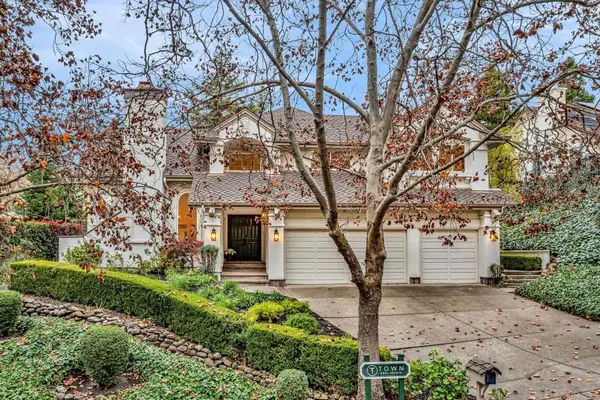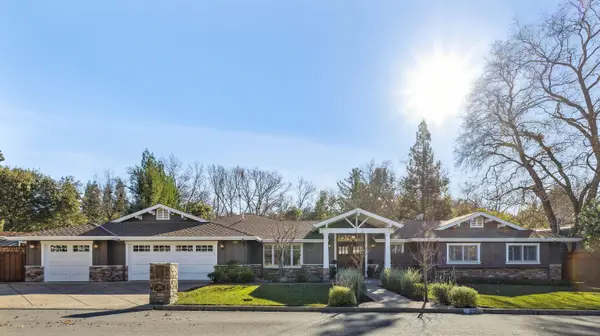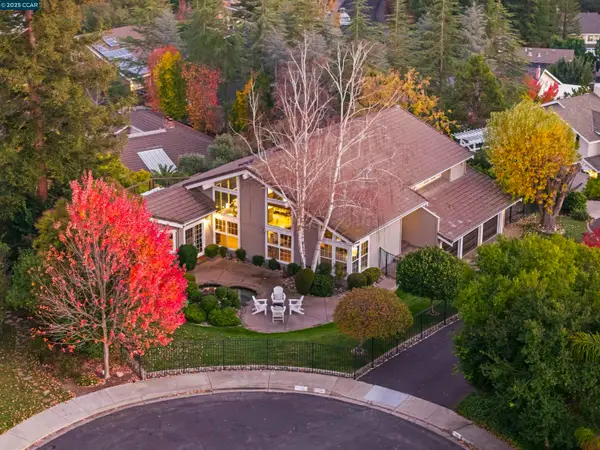3846 Sheffield Cir, Danville, CA 94506
Local realty services provided by:Better Homes and Gardens Real Estate Royal & Associates
3846 Sheffield Cir,Danville, CA 94506
$2,098,888
- 5 Beds
- 4 Baths
- 3,041 sq. ft.
- Single family
- Active
Listed by: rohit k. pathak
Office: pacific realty partners
MLS#:41117711
Source:CA_BRIDGEMLS
Price summary
- Price:$2,098,888
- Price per sq. ft.:$690.2
- Monthly HOA dues:$312
About this home
Experience The Pinnacle Of Luxury Living! Desirable Gated Community of Bettencourt Ranch with Resort Style Amenities. Welcome To Your Executive Picture Perfect Home! A Preferred Floor Plan With Vaulted Ceilings Includes One Bedroom One Full Bath Downstairs! Renovated To Perfection in 2025, This Home Boasts A Butlers Kitchen Adorned With Refinished Cabinets, Premium White Carrara Countertops, Subway Backsplash & High-End SS Appliances. Enjoy The Convenience Of Separate Family & Living Rooms With Fireplace, All Featuring New Vinyl Oak Floors Throughout, Black Carrara Tiles On Fireplace, Fresh Designer Interior Paint. Bathrooms Are A Testament To Elegance, With Refinished Vanities, Rain Shower System, Large Shower Area, Floor-to-Ceiling Tiles, Walk-In Shower With Carrera Gold Tiles. The Generous Sized Master Bedroom Offers Walk-in Closet, Sitting Area & Rear Deck. Throughout The Home, Discover Modern Touches Such As LED Recessed Lighting, Chandeliers, Decor Wall Paneling & Wall Sconces. Entertain With Confidence in The Fully Landscaped New Flat Backyard Filled With String Lights. 3 Car Garage, Community Amenities: Pool, Clubhouse, Tennis Courts & Open Grass Areas. Located Within Minutes Of Shopping, Restaurants, Top Rated Schools, Parks, & Trails.
Contact an agent
Home facts
- Year built:1992
- Listing ID #:41117711
- Added:51 day(s) ago
- Updated:January 09, 2026 at 03:27 PM
Rooms and interior
- Bedrooms:5
- Total bathrooms:4
- Full bathrooms:4
- Living area:3,041 sq. ft.
Heating and cooling
- Cooling:Central Air
- Heating:Forced Air
Structure and exterior
- Year built:1992
- Building area:3,041 sq. ft.
- Lot area:0.18 Acres
Finances and disclosures
- Price:$2,098,888
- Price per sq. ft.:$690.2
New listings near 3846 Sheffield Cir
- Open Sat, 12:30 to 4:30pmNew
 $2,998,800Active5 beds 4 baths3,612 sq. ft.
$2,998,800Active5 beds 4 baths3,612 sq. ft.27 Campbell Place, Danville, CA 94526
MLS# 41118071Listed by: CHRISTIE'S INTL RE SERENO - New
 $5,388,888Active6 beds 8 baths7,000 sq. ft.
$5,388,888Active6 beds 8 baths7,000 sq. ft.41&81 Willow Creek Ln, Danville, CA 94506
MLS# 41120335Listed by: ELITE RE & FINANCIAL GROUP - New
 $1,225,000Active2 beds 2 baths1,404 sq. ft.
$1,225,000Active2 beds 2 baths1,404 sq. ft.145 Gil Blas Rd, Danville, CA 94526
MLS# 41120290Listed by: RE/MAX ACCORD - New
 $2,228,000Active4 beds 3 baths2,886 sq. ft.
$2,228,000Active4 beds 3 baths2,886 sq. ft.4053 Sugar Maple Dr, Danville, CA 94506
MLS# 41120208Listed by: TOWN REAL ESTATE - New
 $2,689,000Active4 beds 3 baths3,061 sq. ft.
$2,689,000Active4 beds 3 baths3,061 sq. ft.259 Fairway Dr, Danville, CA 94526
MLS# 41120202Listed by: THE AGENCY - New
 $1,988,000Active5 beds 2 baths2,221 sq. ft.
$1,988,000Active5 beds 2 baths2,221 sq. ft.572 Old Farm Rd, Danville, CA 94526
MLS# 41119673Listed by: COMPASS - New
 $2,498,800Active5 beds 3 baths3,119 sq. ft.
$2,498,800Active5 beds 3 baths3,119 sq. ft.392 Paraiso Dr, Danville, CA 94526
MLS# 41118962Listed by: COMPASS  $1,500,000Pending3 beds 2 baths1,290 sq. ft.
$1,500,000Pending3 beds 2 baths1,290 sq. ft.12 Quiet Country Ln, Danville, CA 94526
MLS# 41119713Listed by: BCRE- New
 $599,000Active2 beds 2 baths990 sq. ft.
$599,000Active2 beds 2 baths990 sq. ft.3048 Fostoria Cir, Danville, CA 94526
MLS# 41119696Listed by: DUDUM REAL ESTATE GROUP  $2,250,000Active0.67 Acres
$2,250,000Active0.67 Acres1069A Westridge Ave, Danville, CA 94526
MLS# 41119648Listed by: EXP REALTY OF CALIFORNIA INC.
