40 Edinburgh Pl, Danville, CA 94526
Local realty services provided by:Better Homes and Gardens Real Estate Royal & Associates
40 Edinburgh Pl,Danville, CA 94526
$2,598,000
- 5 Beds
- 5 Baths
- 4,351 sq. ft.
- Single family
- Pending
Listed by:veronica hidalgo
Office:dudum real estate group
MLS#:41113253
Source:CAMAXMLS
Price summary
- Price:$2,598,000
- Price per sq. ft.:$597.1
- Monthly HOA dues:$115
About this home
Exquisite home situated at the end of a quiet cul de sac, on a 1/3-acre lot that backs to tranquil open space. Located in the highly desirable Diablo Highlands Estates, this coveted Glen Castle model offers 5 bedrooms, 4.5 baths, plus an expansive bonus/theatre room. Elegant foyer with a sweeping staircase. Ample formal living room, dining room; updated kitchen opens to eating area & family room. Main level au pair suite has a full bathroom and walk in closet. Total 3 bedrooms have ensuite bathrooms. The expansive primary retreat is a sanctuary with a cozy sitting area, fireplace, 2 walk in closets, a dedicated shoe closet, and a private balcony. Sprawling yard with hot-tub, fire-pit, pizza oven, kitchen, and oversized recently built shed. 3-car garage. Sat 12-3; Sun 2-4.
Contact an agent
Home facts
- Year built:1995
- Listing ID #:41113253
- Added:5 day(s) ago
- Updated:October 06, 2025 at 07:57 PM
Rooms and interior
- Bedrooms:5
- Total bathrooms:5
- Full bathrooms:4
- Living area:4,351 sq. ft.
Heating and cooling
- Cooling:Ceiling Fan(s), Central Air, Multi Units
- Heating:Zoned
Structure and exterior
- Roof:Cement, Tile
- Year built:1995
- Building area:4,351 sq. ft.
- Lot area:0.32 Acres
Utilities
- Water:Public
Finances and disclosures
- Price:$2,598,000
- Price per sq. ft.:$597.1
New listings near 40 Edinburgh Pl
- New
 $2,050,000Active0.54 Acres
$2,050,000Active0.54 Acres824 Danville Blvd, Lot A, DANVILLE, CA 94526
MLS# 41113712Listed by: GOLDEN GATE SOTHEBY'S INT'L - New
 $1,950,000Active0.48 Acres
$1,950,000Active0.48 Acres824 Danville Blvd, Lot C, DANVILLE, CA 94526
MLS# 41113714Listed by: GOLDEN GATE SOTHEBY'S INT'L - New
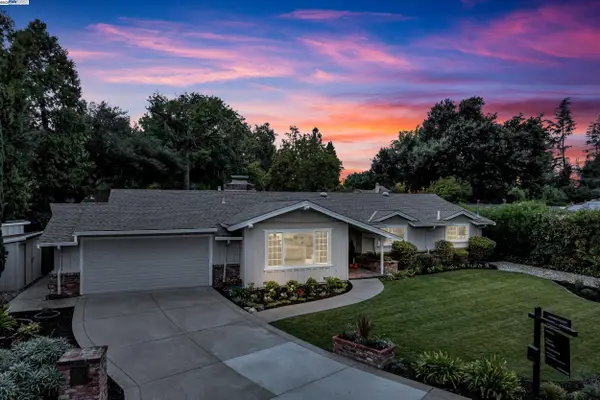 $2,295,000Active3 beds 2 baths1,794 sq. ft.
$2,295,000Active3 beds 2 baths1,794 sq. ft.151 Camino Amigo Ct, Danville, CA 94526
MLS# 41113305Listed by: COMPASS - New
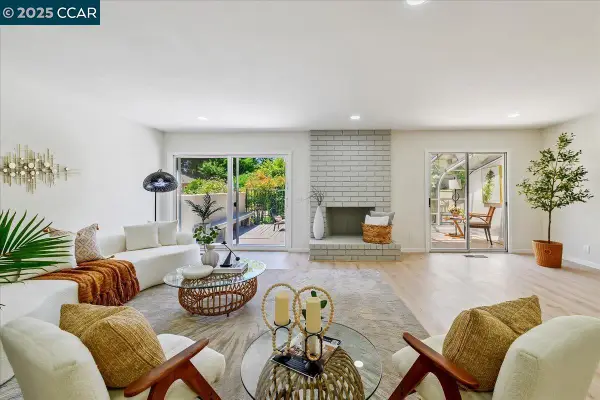 $1,150,000Active3 beds 3 baths1,997 sq. ft.
$1,150,000Active3 beds 3 baths1,997 sq. ft.144 Tweed Dr, DANVILLE, CA 94526
MLS# 41113685Listed by: CHRISTIE'S INTL RE SERENO - New
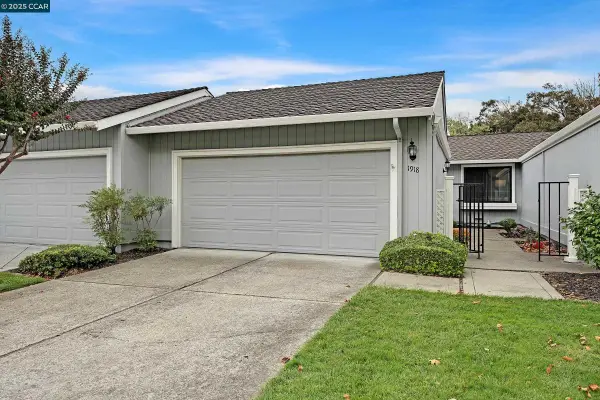 $1,095,000Active2 beds 2 baths1,364 sq. ft.
$1,095,000Active2 beds 2 baths1,364 sq. ft.1918 Saint George Rd, Danville, CA 94526
MLS# 41113679Listed by: COLDWELL BANKER - New
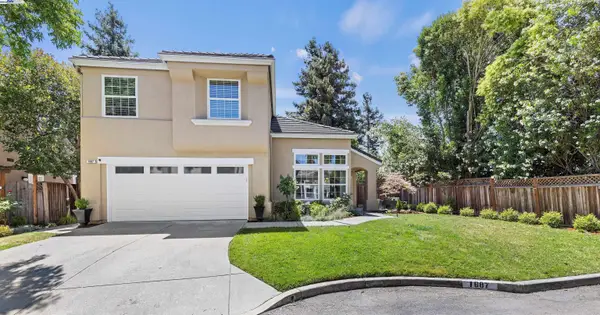 $1,568,000Active4 beds 3 baths2,045 sq. ft.
$1,568,000Active4 beds 3 baths2,045 sq. ft.1687 Silverwood Ct, Danville, CA 94526
MLS# 41113655Listed by: COMPASS - New
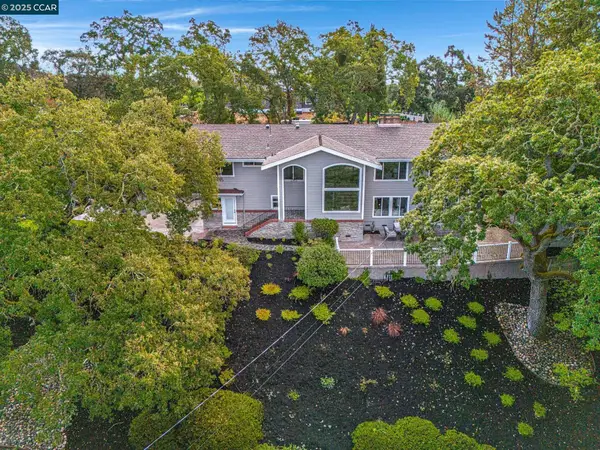 $2,350,000Active6 beds 3 baths3,690 sq. ft.
$2,350,000Active6 beds 3 baths3,690 sq. ft.823 La Gonda Way, Danville, CA 94526
MLS# 41113637Listed by: COMPASS - New
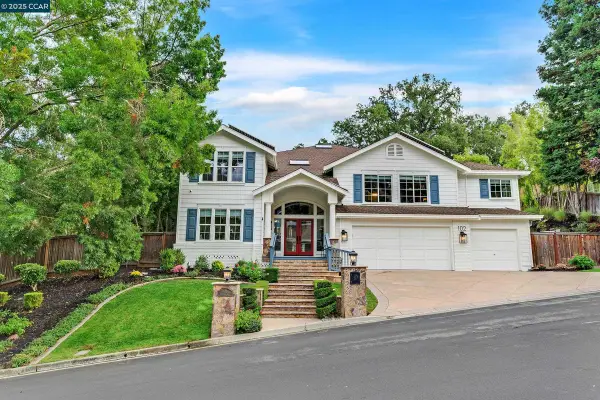 $2,749,000Active6 beds 5 baths3,847 sq. ft.
$2,749,000Active6 beds 5 baths3,847 sq. ft.102 Leafield Rd, Danville, CA 94506
MLS# 41112322Listed by: RE/MAX ACCORD  $1,950,000Pending4 beds 3 baths2,205 sq. ft.
$1,950,000Pending4 beds 3 baths2,205 sq. ft.273 Valle Vista Dr, Danville, CA 94526
MLS# 41113596Listed by: COMPASS- New
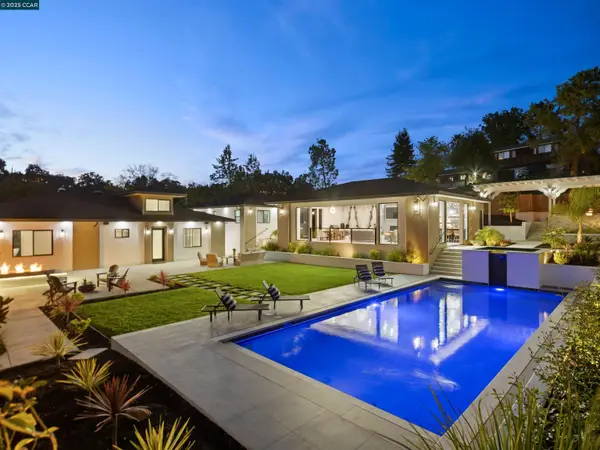 $7,400,000Active7 beds 10 baths9,960 sq. ft.
$7,400,000Active7 beds 10 baths9,960 sq. ft.853 El Pintado Rd, Danville, CA 94526
MLS# 41113547Listed by: COMPASS
