4101 Fox Creek Ct, Danville, CA 94506
Local realty services provided by:Better Homes and Gardens Real Estate Reliance Partners
Listed by: diane gilfether
Office: bhhs drysdale properties
MLS#:41107137
Source:CAMAXMLS
Price summary
- Price:$2,750,000
- Price per sq. ft.:$785.71
- Monthly HOA dues:$200
About this home
Remodeled and upgraded Blackhawk Country Club jewel on one of the largest homesites in the Fox Creek area. BRAND NEW ROOF IN JULY, 2025. Luxurious main floor primary suite with sitting area, fireplace, and professionally designed, expansive walk-in closet. Remodeled entertainer's kitchen w/enormous granite center island, bar seating, floor to ceiling cabinets many with pull-out drawers, Sub-Zero fridge and separate wine refrigerator, all bathed in sunlight. Gathering room, open to the kitchen, with custom fireplace flanked by built-in bookcases and cabinets. Stunning marble half bath. Second level large office/library with three walls of custom built-in cabinets, (does not have a closet), bookcases, file drawers, Two secondary bedrooms with custom closets. Fifth bedroom with cabinets, bookcases, desk (does not have a closet) could also function as a bonus room. Remodeled upper level full bathroom with marble counters, double sinks, sconces and tub/shower. Custom lighting throughout the interior of the home. Pool, spa, gazebo, and patio for outdoor entertaining. Full 3-car garage with built-in storage cabinets. Manicured landscaping on .39 acres of peaceful tranquility. Highly rated San Ramon Valley Unified School District schools.
Contact an agent
Home facts
- Year built:1986
- Listing ID #:41107137
- Added:142 day(s) ago
- Updated:January 09, 2026 at 08:19 AM
Rooms and interior
- Bedrooms:5
- Total bathrooms:3
- Full bathrooms:2
- Living area:3,500 sq. ft.
Heating and cooling
- Cooling:Central Air
- Heating:Zoned
Structure and exterior
- Roof:Composition Shingles
- Year built:1986
- Building area:3,500 sq. ft.
- Lot area:0.39 Acres
Utilities
- Water:Public
Finances and disclosures
- Price:$2,750,000
- Price per sq. ft.:$785.71
New listings near 4101 Fox Creek Ct
- New
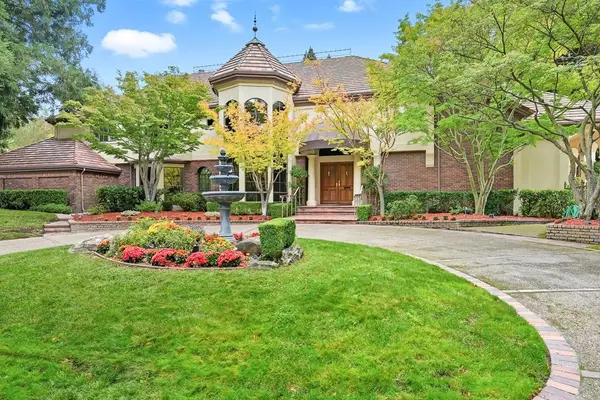 $5,388,888Active6 beds 8 baths7,000 sq. ft.
$5,388,888Active6 beds 8 baths7,000 sq. ft.41&81 Willow Creek Ln, Danville, CA 94506
MLS# 41120335Listed by: ELITE RE & FINANCIAL GROUP - New
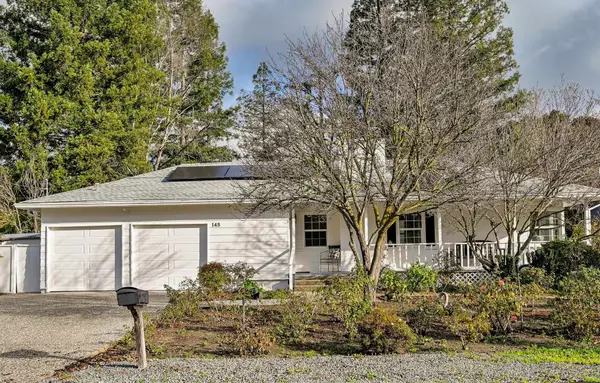 $1,225,000Active2 beds 2 baths1,404 sq. ft.
$1,225,000Active2 beds 2 baths1,404 sq. ft.145 Gil Blas Rd, Danville, CA 94526
MLS# 41120290Listed by: RE/MAX ACCORD - New
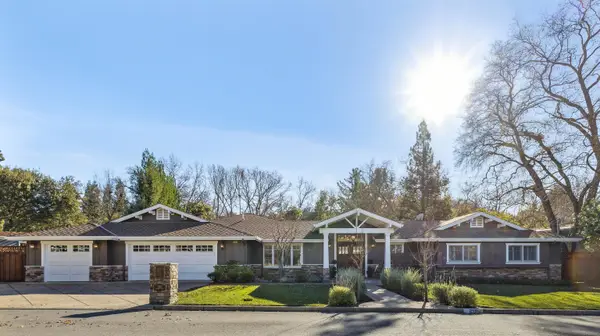 $2,689,000Active4 beds 3 baths3,061 sq. ft.
$2,689,000Active4 beds 3 baths3,061 sq. ft.259 Fairway Dr, Danville, CA 94526
MLS# 41120202Listed by: THE AGENCY - New
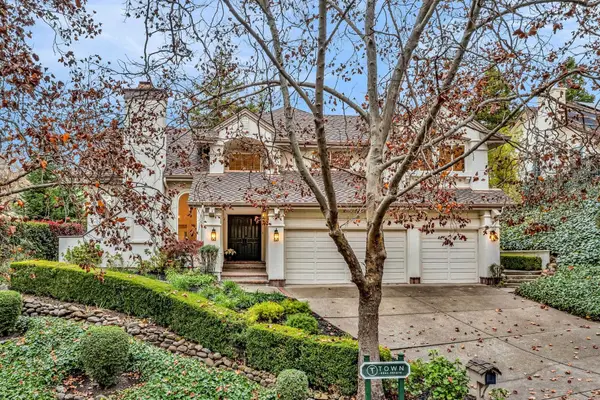 $2,228,000Active4 beds 3 baths2,886 sq. ft.
$2,228,000Active4 beds 3 baths2,886 sq. ft.4053 Sugar Maple Dr, Danville, CA 94506
MLS# 41120208Listed by: TOWN REAL ESTATE - New
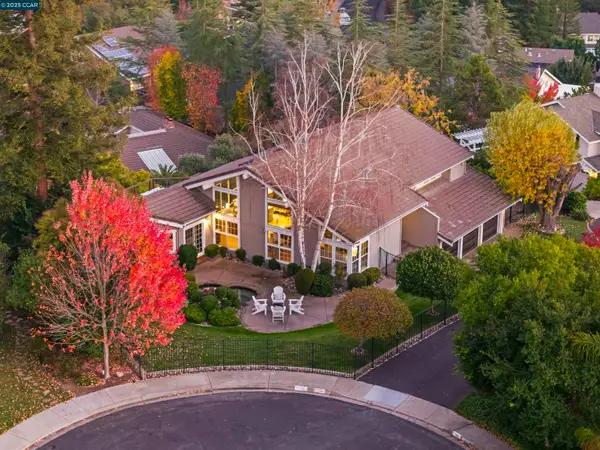 $2,498,800Active5 beds 3 baths3,119 sq. ft.
$2,498,800Active5 beds 3 baths3,119 sq. ft.392 Paraiso Dr, Danville, CA 94526
MLS# 41118962Listed by: COMPASS - New
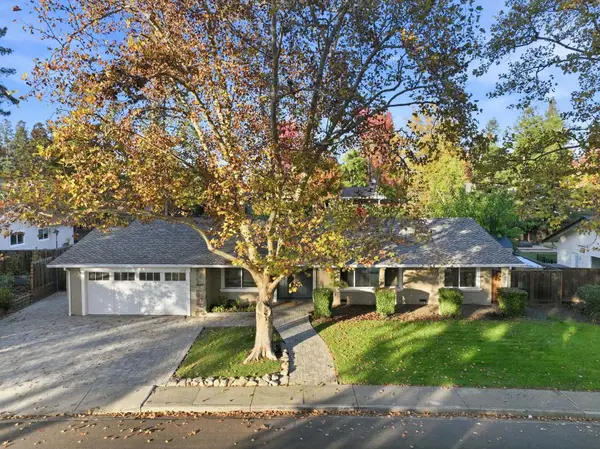 $1,988,000Active5 beds 2 baths2,221 sq. ft.
$1,988,000Active5 beds 2 baths2,221 sq. ft.572 Old Farm Rd, Danville, CA 94526
MLS# 41119673Listed by: COMPASS  $1,500,000Pending3 beds 2 baths1,290 sq. ft.
$1,500,000Pending3 beds 2 baths1,290 sq. ft.12 Quiet Country Ln, Danville, CA 94526
MLS# 41119713Listed by: BCRE- New
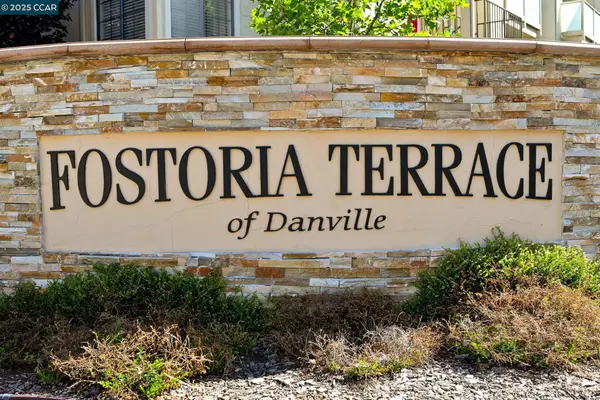 $599,000Active2 beds 2 baths990 sq. ft.
$599,000Active2 beds 2 baths990 sq. ft.3048 Fostoria Cir, Danville, CA 94526
MLS# 41119696Listed by: DUDUM REAL ESTATE GROUP 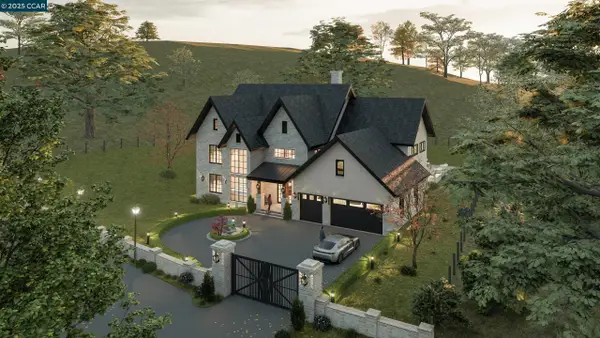 $2,250,000Active0.67 Acres
$2,250,000Active0.67 Acres1069A Westridge Ave, Danville, CA 94526
MLS# 41119648Listed by: EXP REALTY OF CALIFORNIA INC.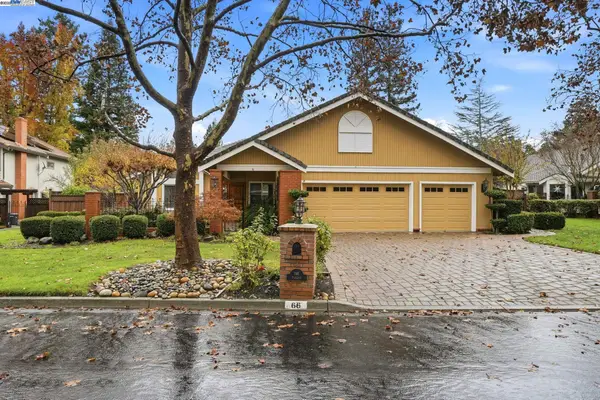 $2,250,000Active2 beds 2 baths2,313 sq. ft.
$2,250,000Active2 beds 2 baths2,313 sq. ft.66 Oakridge Ct, Danville, CA 94526
MLS# 41119446Listed by: RE/MAX ACCORD
